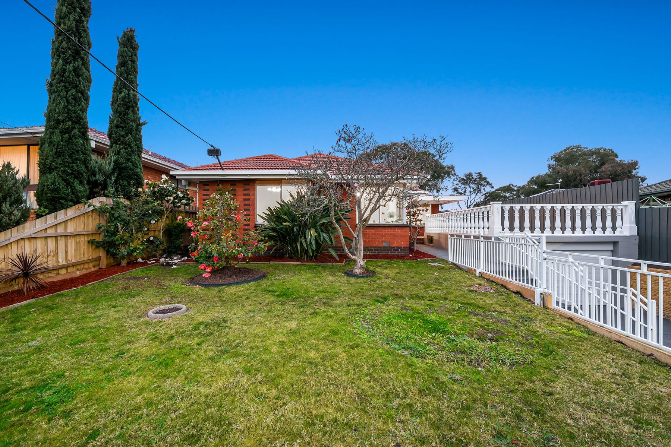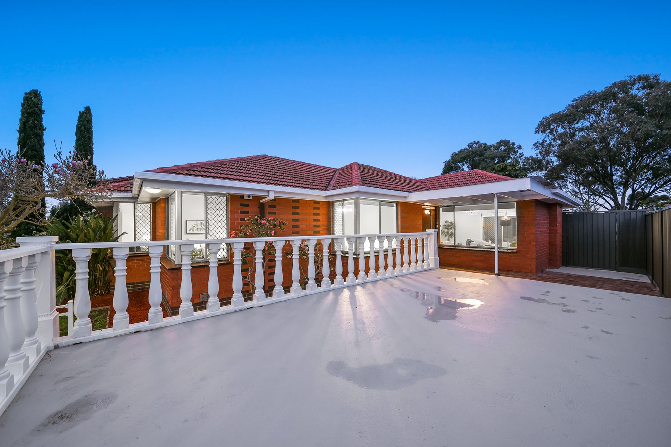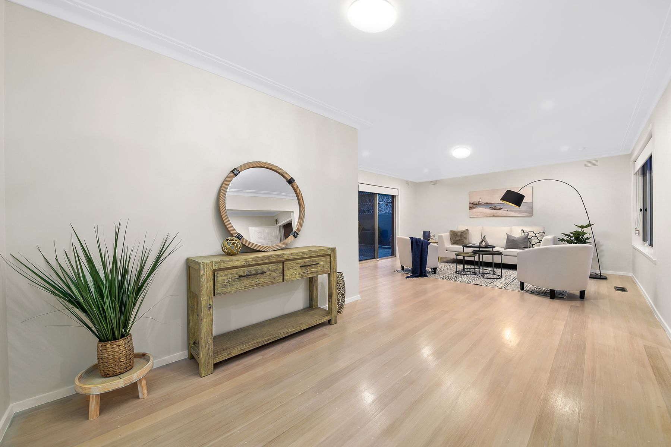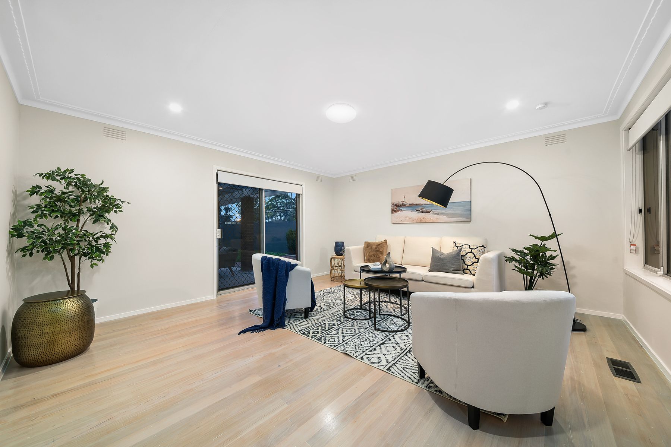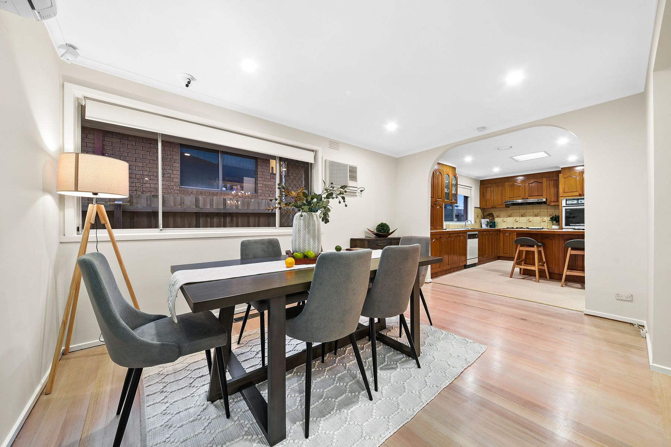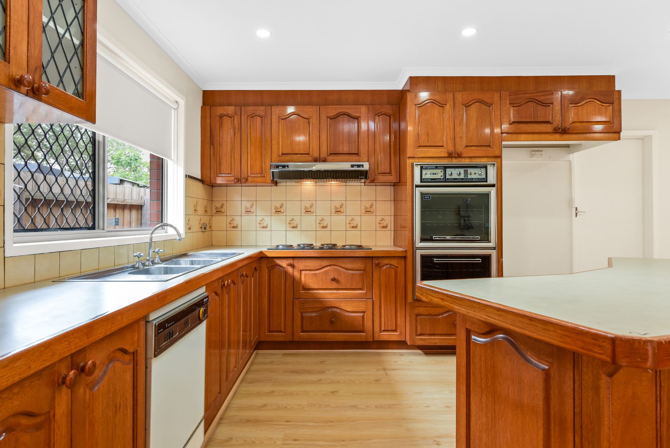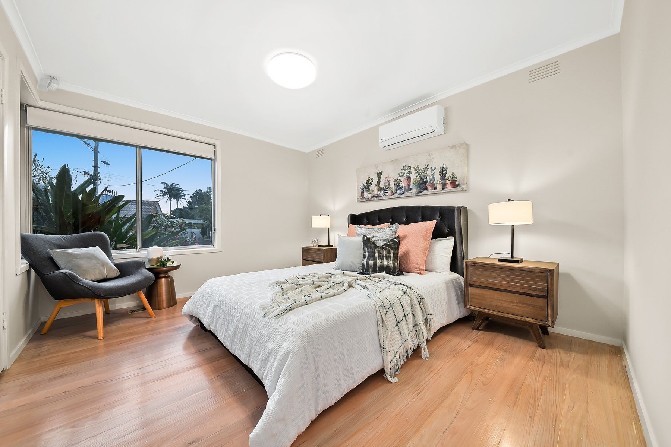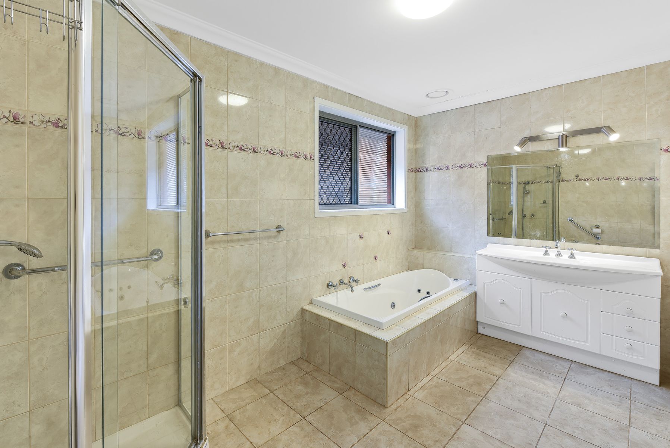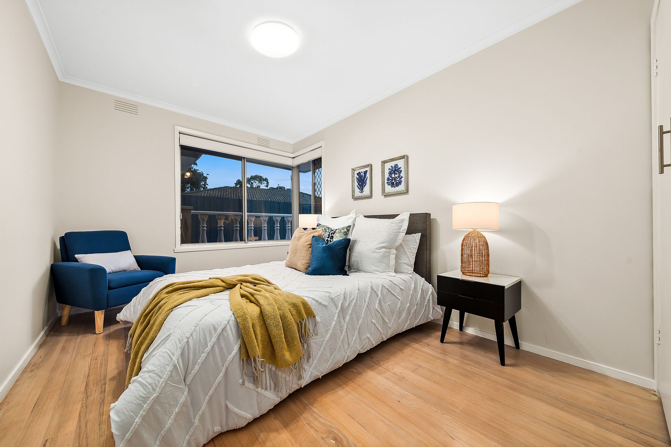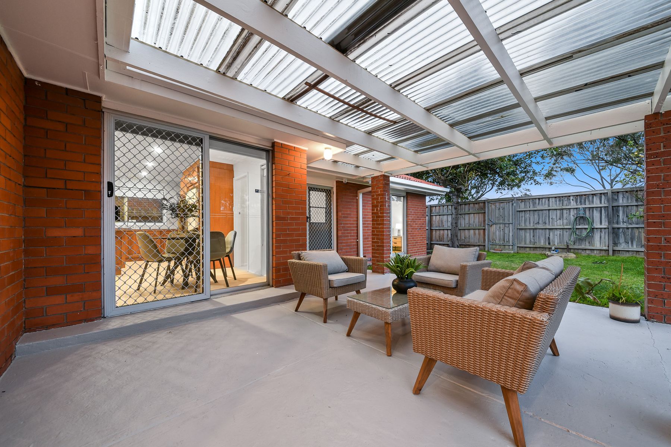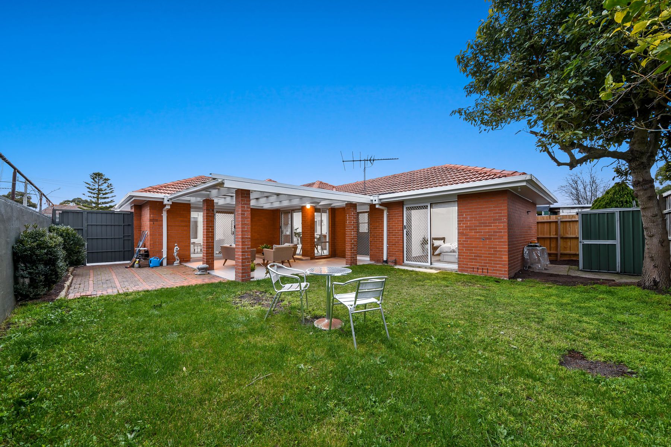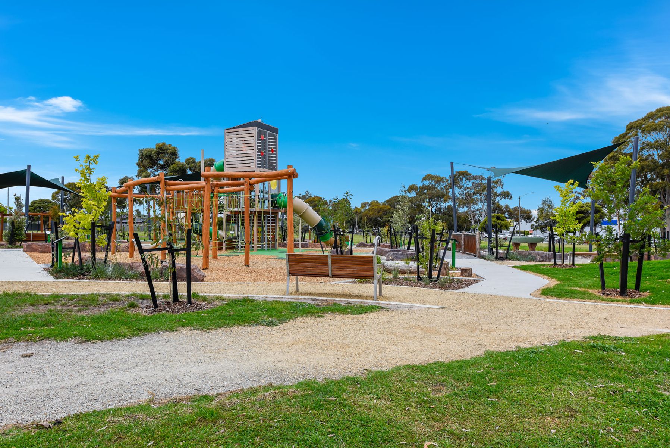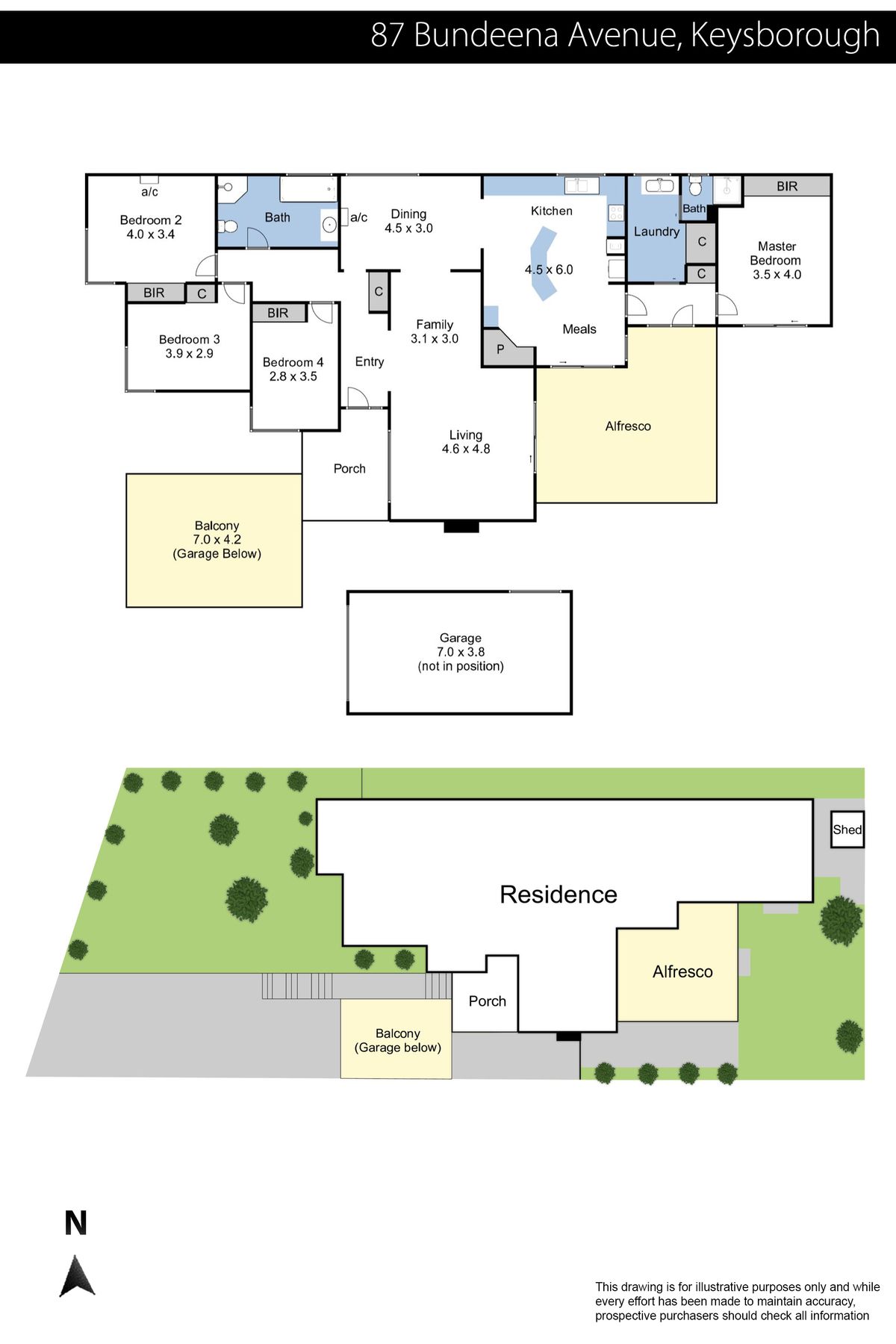It's Addressed:
Boasting a prime central location within footsteps of shops, schools and parks, this spacious family home is move-in ready with scope to further personalise, providing complete comfort and ultimate convenience for a growing household.
Instantly eye-catching, the property occupies a generous elevated block showcasing a traditional red brick façade, neat split-level landscaping, a roomy driveway and glorious decorative terrace behind a secure gated frontage.
Stepping inside, the light-filled layout reveals a combination of contemporary neutral tones, stylish timber-look/hardwood flooring and lush leafy outlooks, presenting a large and versatile living/family space that flows seamlessly to the alfresco and easycare backyard for effortless entertaining all summer long.
Nearby, the dining zone is bright, airy and perfect for socialising over delicious homecooked feasts, merging with the solid timber kitchen which includes a central island/breakfast bar, ample storage and beautiful retro appliances.
Completing this impressive family residence, the primary bedroom is tucked away at the rear of the home promising peace and privacy for busy parents with exclusive garden access, while the three remaining bedrooms sit alongside the oversized main bathroom with its relaxing spa bath and separate shower.
There’s also a secondary bathroom with a shower and a built-in laundry, plus a large single garage which is cleverly placed below the entry level.
Adding to the home’s cosy feel and wonderful charm, finishing touches include ducted heating and air conditioning, a useful storage shed, blinds throughout, an alarm system and security screens.
Meanwhile, the back gate allows for direct access to Frederick Wachter Reserve with its superb playground, sporting facilities and dog park.
Providing convenience that’s hard to beat, Parkmore Shopping Centre is placed within metres while Chandler Park Primary School and Keysborough Secondary College are both zoned within a short walk.
It’s also just moments from prestigious Haileybury and Sirius College, plus close to Yarraman Station and the Eastlink for easy city commuting.
Perfect for families and savvy investors, this spacious home is packed with potential in a premium pocket of Keysborough. Contact us today for a priority inspection.
Property specifications
Four bedrooms, large multiple living zone, dining area
Hard wood timber finish kitchen with electric oven/cooktop and dishwasher
Family bathroom with spa bath, secondary bathroom with shower
Ducted heating, air conditioning, hardwood flooring, decorative front balcony
Sun drenched alfresco with multiple entry points, single garage, electric gates
Walk to schools and shops, close to train station and Eastlink
For more Real Estate in Keysborough contact your Area Specialist.
Note: Every care has been taken to verify the accuracy of the details in this advertisement, however, we cannot guarantee its correctness. Prospective purchasers are requested to take such action as is necessary, to satisfy themselves with any pertinent matters.
