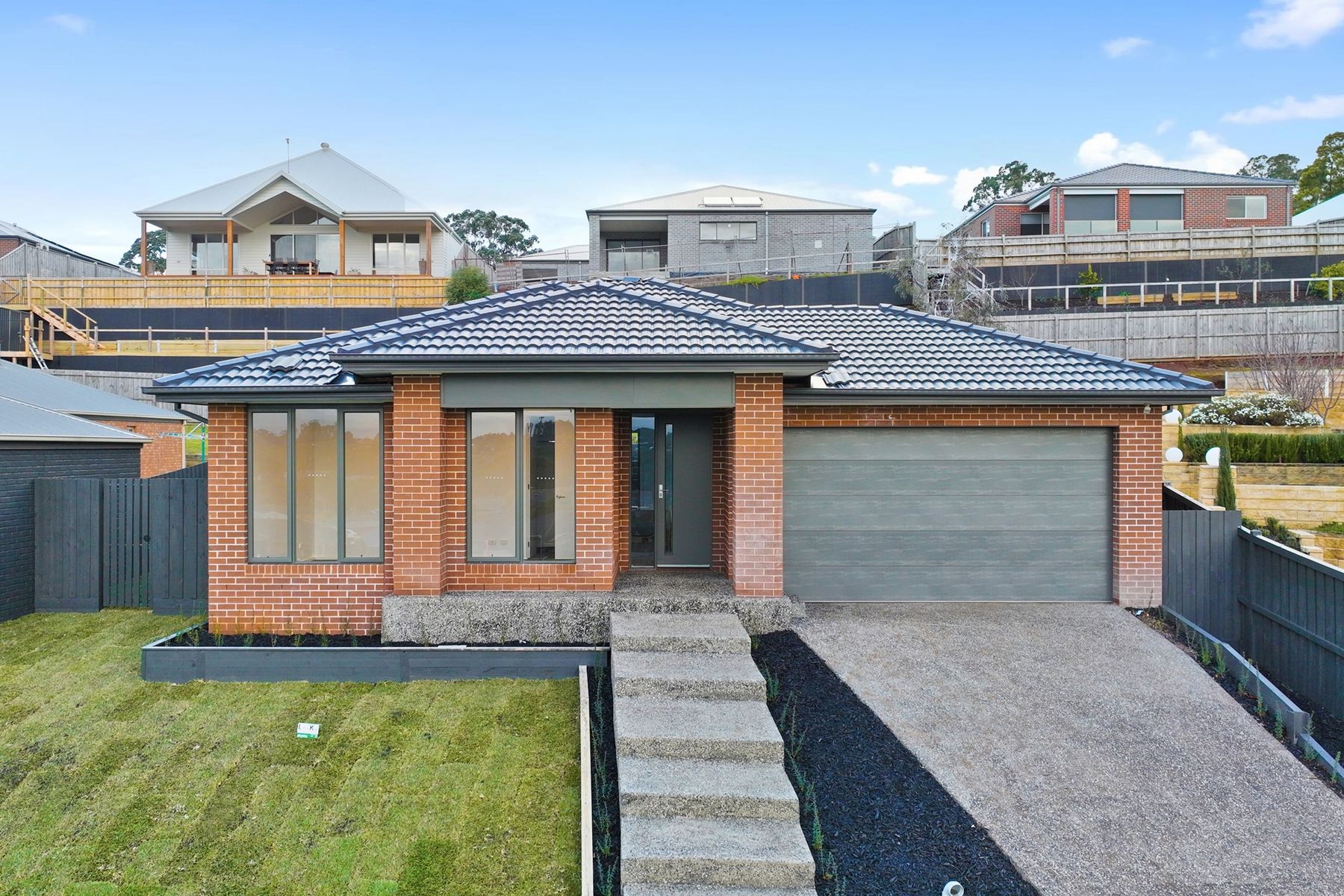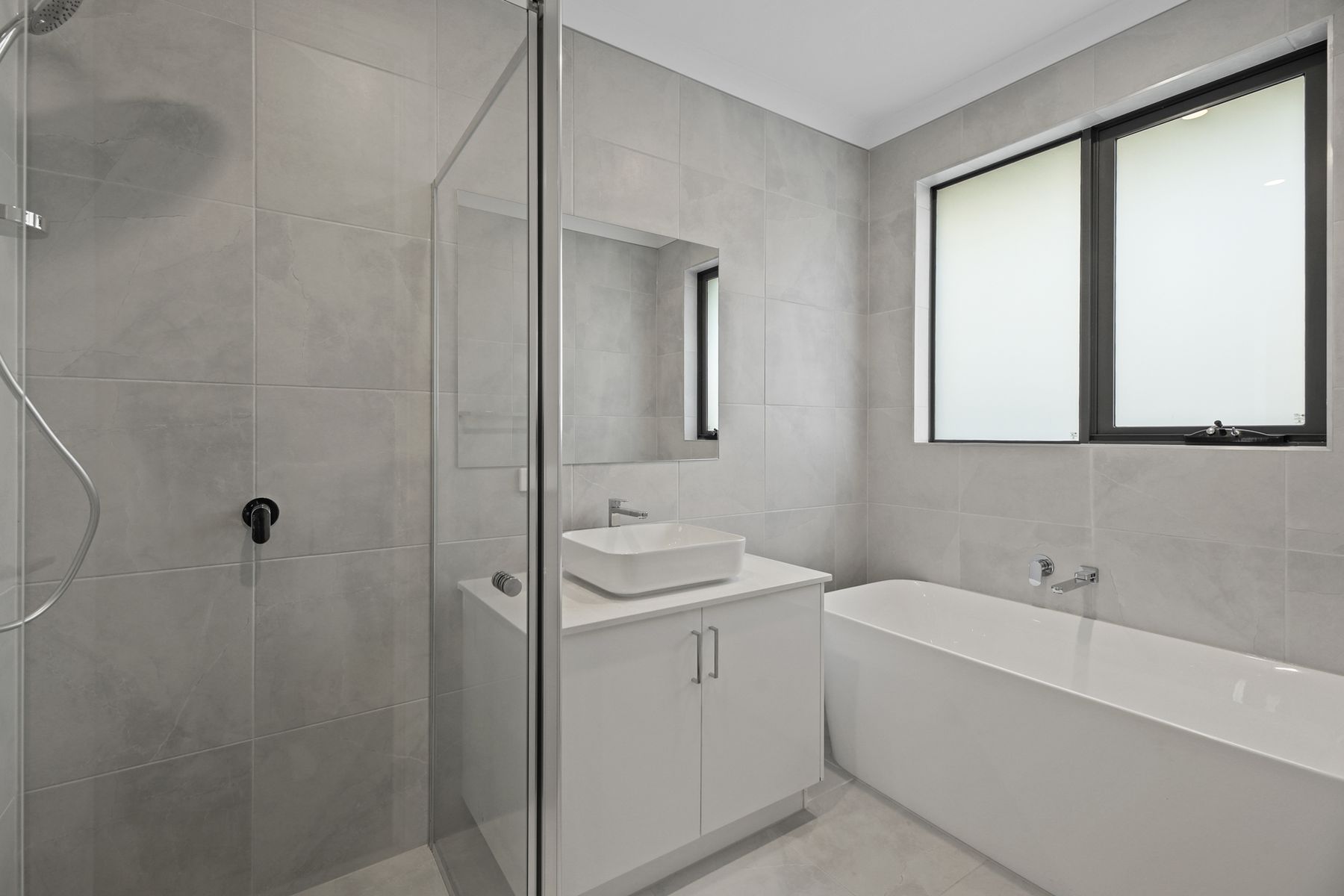Discover the perfect blend of luxury, space, and modern living in this brand-new, architecturally designed home situated at 13 Manallack Lane in the desirable suburb of Drouin. With meticulous attention to detail and stylish finishes, this property offers an exceptional lifestyle for families seeking comfort and convenience. Here are the key features of this stunning residence:
Brand New and Final Touches by Builder: Be the first to call this house your home as the builder adds the final touches, ensuring everything is pristine for you and your family.
Spacious Four-Bedroom Home: With four generous bedrooms and two and a half bathrooms, this residence provides ample space for the entire family to enjoy.
Expansive Open-Plan Living/Dining Area: The heart of the home boasts a remarkably spacious open-plan living and dining area, perfect for creating memorable moments with your loved ones.
Dream Kitchen: The kitchen is a chef's dream, featuring a large island bench, and top-quality full-sized appliances, including a 900-wide gas hob, a 900-wide under-bench electric oven, and a dishwasher. The butler's pantry with stone tops and a sink adds a touch of elegance and practicality.
Stylish Master Suite: The master bedroom is a sanctuary, offering a spacious layout, a stylish his and hers ensuite with a shower, and a walk-in robe for all your storage needs.
Built-in Robes: All remaining bedrooms come complete with built-in robes featuring mirrored doors, providing ample storage space and a touch of contemporary style.
High Ceilings: Enjoy the luxury of 9-foot high ceilings throughout the home, creating a sense of spaciousness and grandeur.
Double Lockup Garage and Alfresco Dining Area: The property offers a double lock up garage for secure parking and an undercover alfresco dining area, perfect for entertaining friends and family.
Comfortable Climate Control: Stay comfortable all year round with a reverse-cycle air conditioner and a gas-ducted heating system.
Luxurious Bathrooms: The main bathroom features a stylish free-standing bath and floor-to-ceiling tiles, adding a touch of elegance and sophistication. The ensuite includes a shower and shares the same level of luxury with its floor-to-ceiling tiles.
Low-Maintenance Landscaping: Designed with minimal maintenance in mind, the landscaped grounds feature extensive concrete walkways and steps with stylish exposed aggregate.
School Zones: This home is ideally located near a range of quality schools, making it an excellent choice for families. The closest private schools include St Ita's School, Chairo Christian School, and Chairo Christian School - Drouin East Campus. Drouin Primary School is the closest primary school, while Drouin Secondary College is the closest secondary school.
Don't miss this incredible opportunity to secure your dream home in Drouin. Contact us now to arrange a viewing and experience the epitome of modern family living.
For more Real Estate in Drouin contact your Area Specialist.
Note: Every care has been taken to verify the accuracy of the details in this advertisement, however, we cannot guarantee its correctness. Prospective purchasers/tenants are requested to take such action as is necessary, to satisfy themselves with any pertinent matters.






















