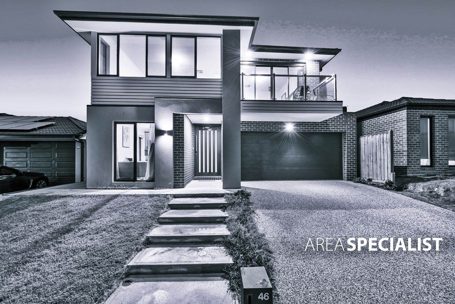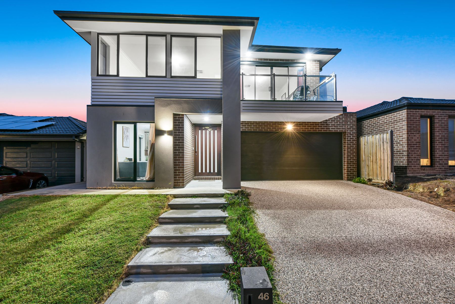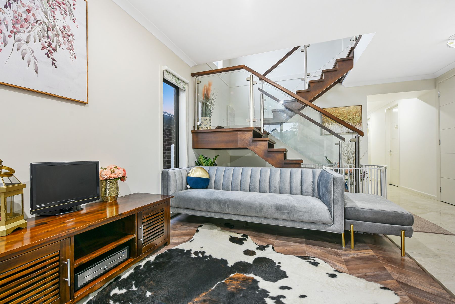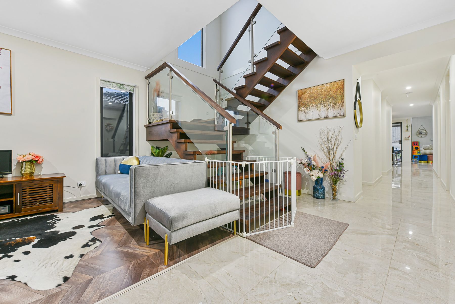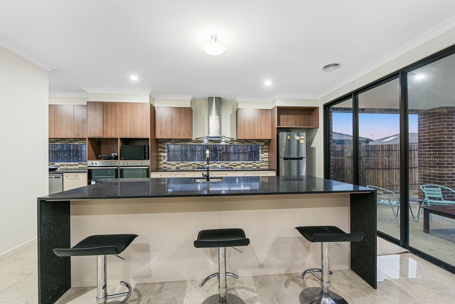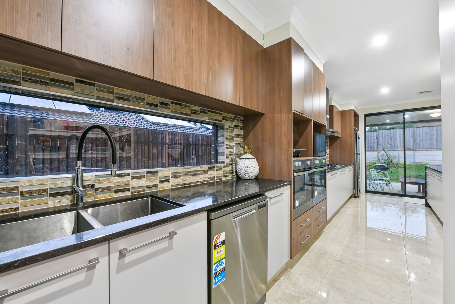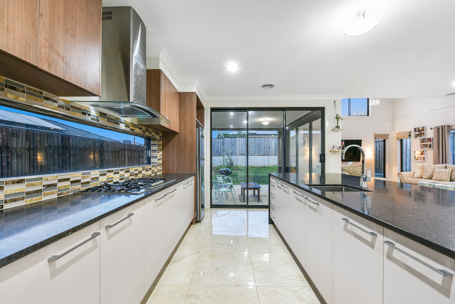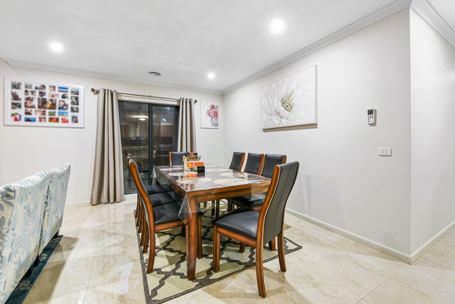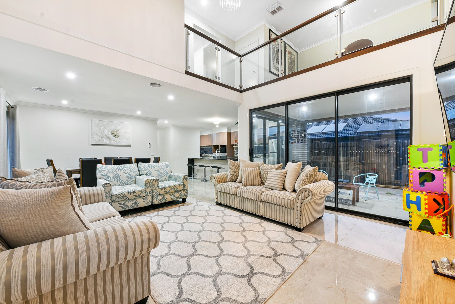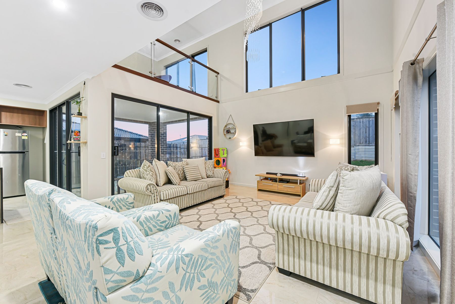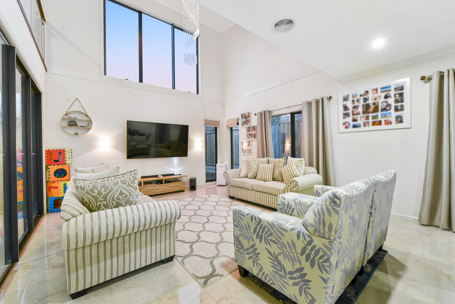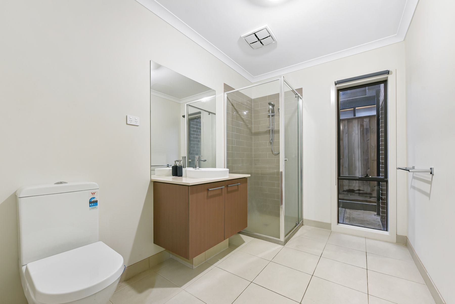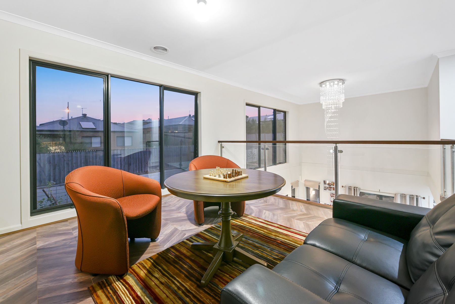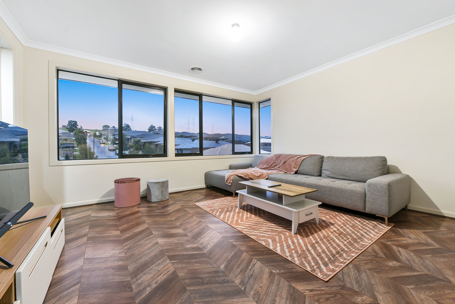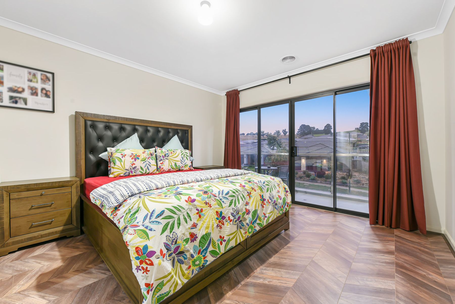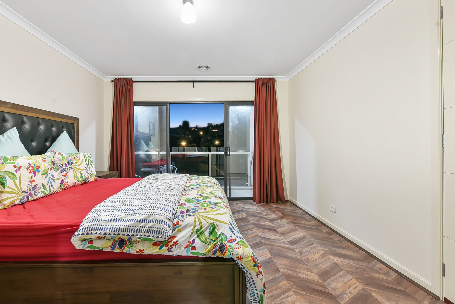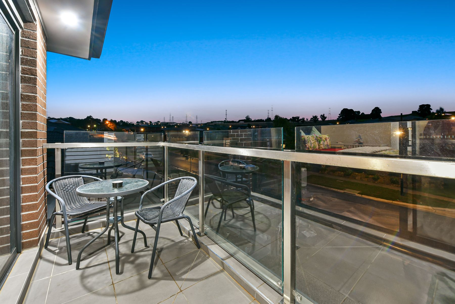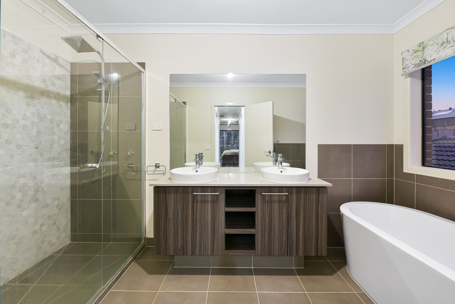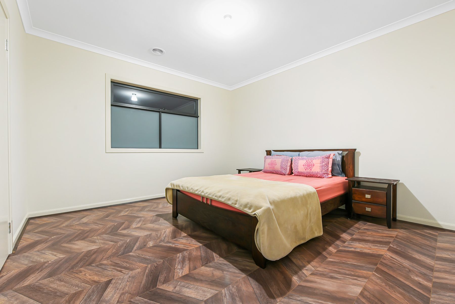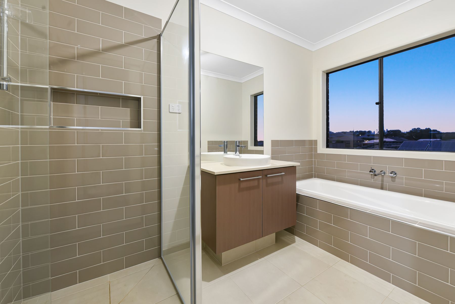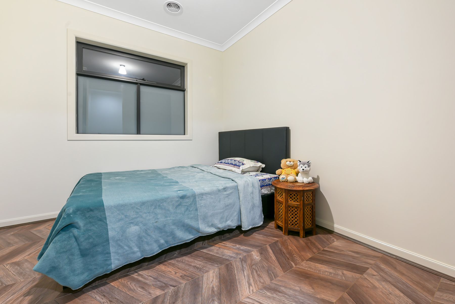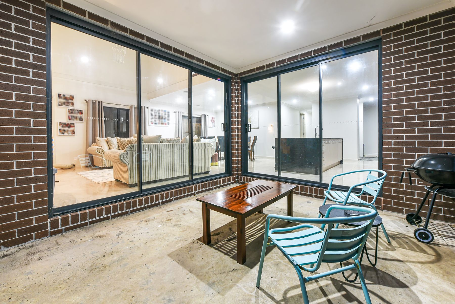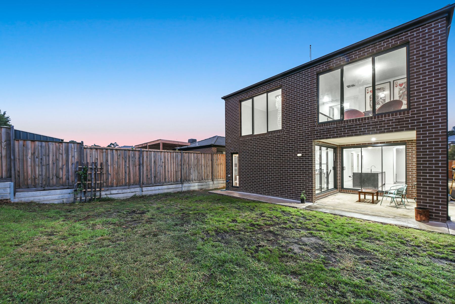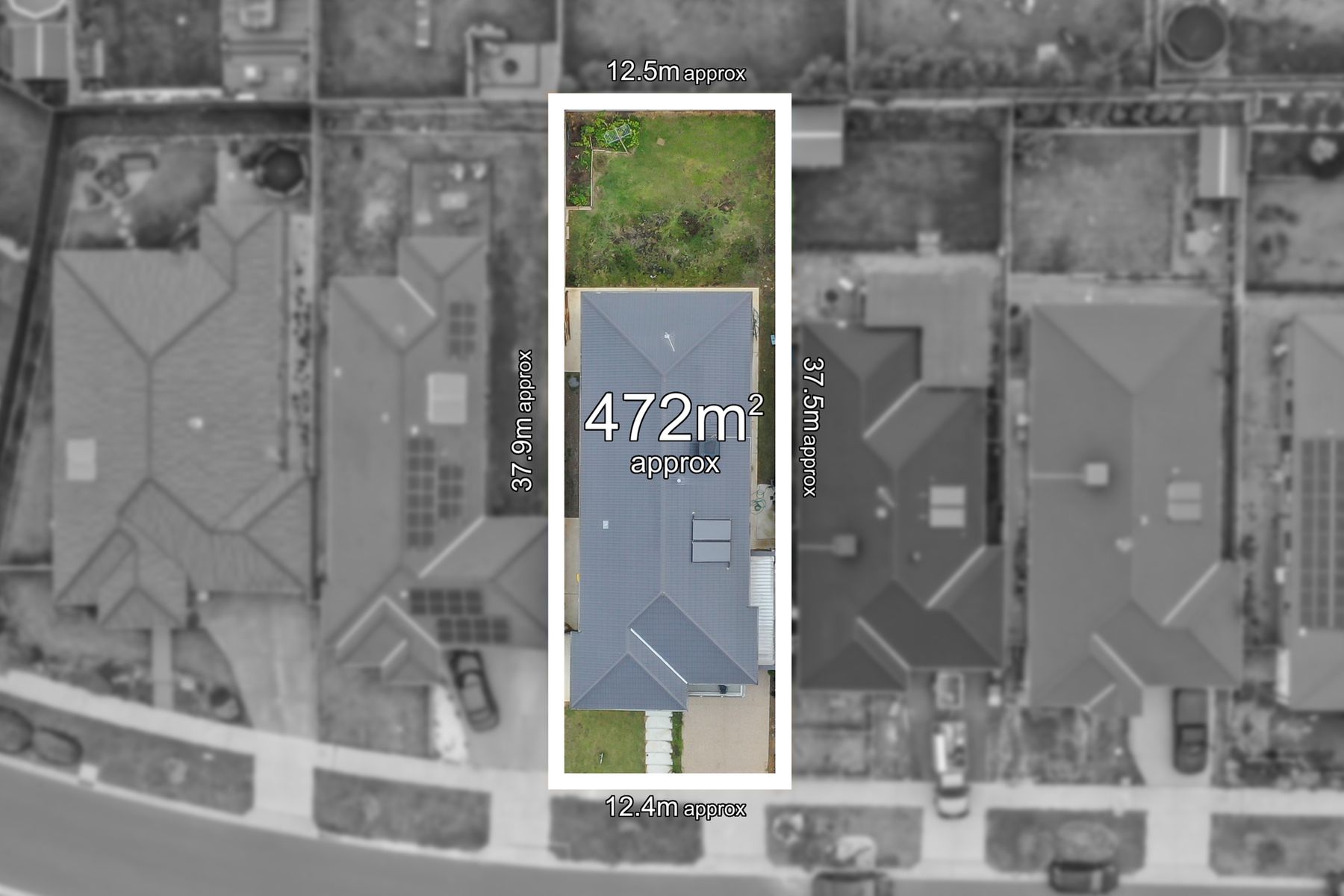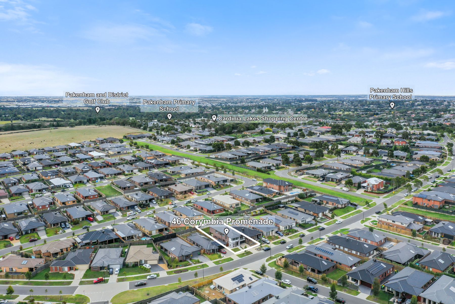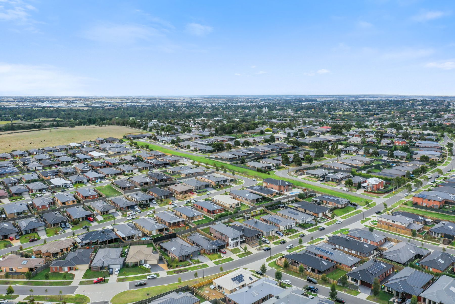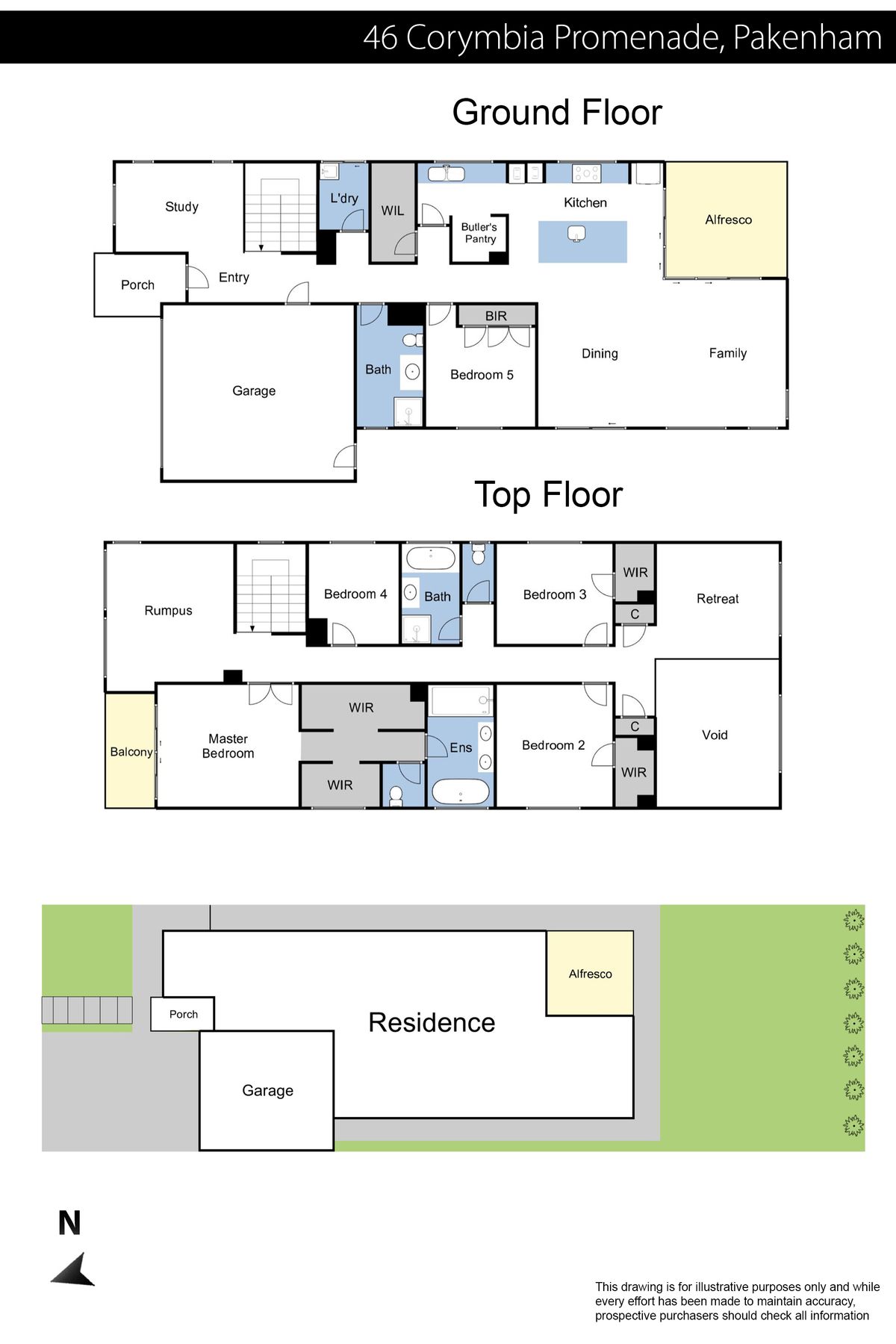Sitting in a peaceful yet convenient pocket of fast-developing Pakenham, this incredibly stylish family residence offers a supremely-comfortable interior over two deluxe levels. Immaculately presented by its original owners, this move-in ready home is guaranteed to tick every single box on your property wishlist!
Showcasing exquisite street appeal, 46 Corymbia Promenade wows with its beautiful rendered/cladded façade, elevated entry and smart low-maintenance landscaping. This is an address that captures your attention instantly.
Stepping inside this impressive Burbank home, you’re greeted by fine glossy porcelain tiles, a contemporary colour palette, high ceilings and a stunning timber staircase with gleaming glass balustrades.
The expansive lower level is filled with natural light and introduces a huge open-plan family/meal zone that flows effortlessly into the sizeable alfresco for easy entertaining. You’ll never run out of room to relax, dine or host guests here!
Nearby, the aspiring chef will be in their element, courtesy of the sleek designer gourmet kitchen, which features premium stone waterfall benchtops, double electric ovens, a 900mm gas cooktop, dishwasher, extra-wide island, two under-mount kitchen sinks and a fabulous butler’s pantry with two entry points.
You’ll also find a front-facing study/living area with gorgeous herringbone flooring (which also features exclusively upstairs), a cosy robed guest bedroom, a huge walk-in linen closet, laundry with exterior access and a spacious shower room.
The sprawling upper level is a real treat with its versatile rumpus and separate retreat that overlooks the family area below via a spectacular mezzanine landing. Four further bedrooms (three with walk-in robes) also await alongside a superb family bathroom and standalone WC.
Providing a serene sanctuary for busy parents, the oversized master is an absolute delight with its side-by-side robes, luxurious double-vanity en suite and private balcony with views of the hills. Perfect!
Closing this dream abode, notable finishing touches consist of ducted heating, evaporative cooling, LED downlights, double rainfall showerheads and a freestanding bathtub to the en suite, chandelier lighting and quality window furnishings.
You’ll also benefit from a double garage, veggie patch for the gardening enthusiast and vast rear yard that’s both kid and pet friendly.
Ensuring easy day-to-day living, you’re within moments of popular amenities, including Pakenham Central Marketplace, Pakenham Station, several great schools, Pakenham and District Golf Club, picturesque parks and lakes, and the Princes Highway towards Berwick.
This move-in ready masterpiece makes an ideal forever home for a growing family. Don’t miss out, lock in your viewing today!
•5 bedrooms, 4 living areas, 3 bathrooms
•Ducted heating, evaporative cooling, walk-in robes to three bedrooms, side-by-side electric ovens, 900mm gas cooktop, dishwasher, stone benchtops, two under-mount kitchen sinks, window splashback, butler’s pantry, walk-in linen closet, glossy porcelain tiles and herringbone flooring, large showers with niches, double rainfall showerheads and freestanding bathtub to the en suite, second bathtub to the main bathroom, LED downlights, chandelier lighting, blinds/curtains throughout, large windows, mezzanine landing, timber staircase with glass balustrades
•Double garage, additional off-street parking, large rear yard, entertainer’s alfresco, veggie patch
•Presented as new
•Family-friendly
•Fast-growing location
•Within moments of popular amenities
•Original owners
Our signs are everywhere... For more Real Estate in Pakenham contact your Area Specialist.
Note: Every care has been taken to verify the accuracy of the details in this advertisement, however, we cannot guarantee its correctness. Prospective purchasers are requested to take such action as is necessary, to satisfy themselves of any pertinent matters.
