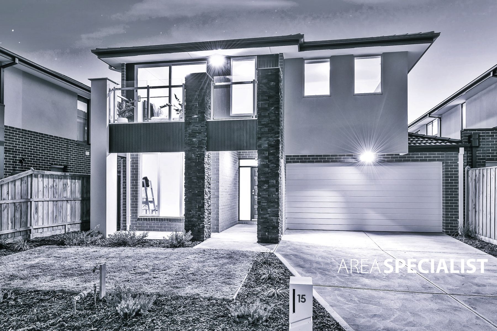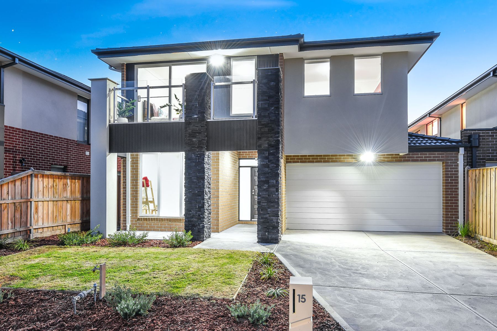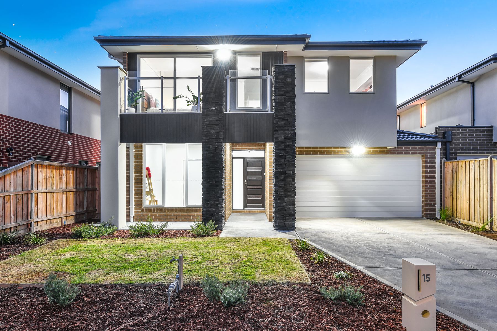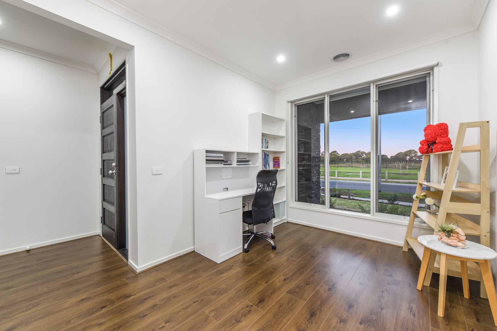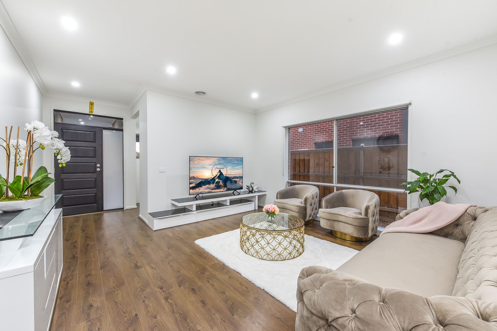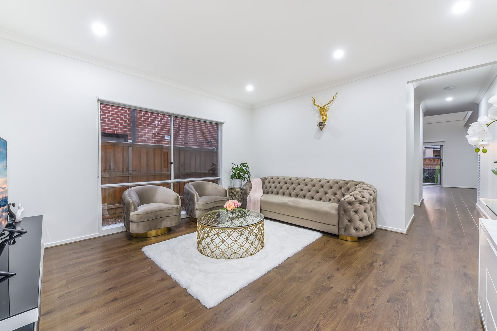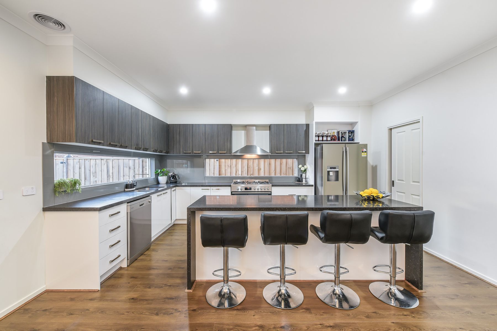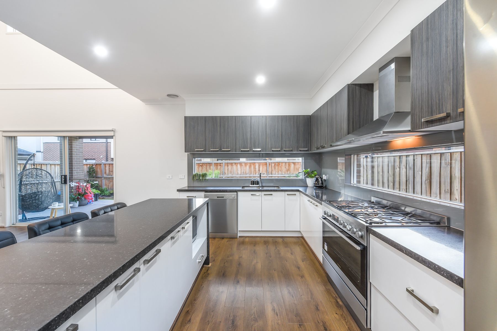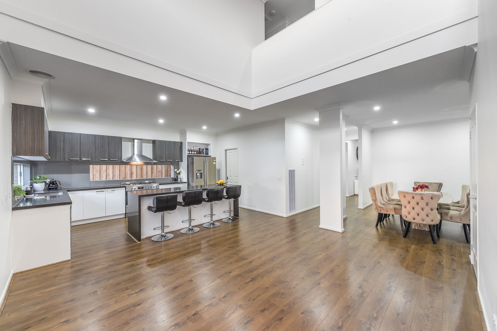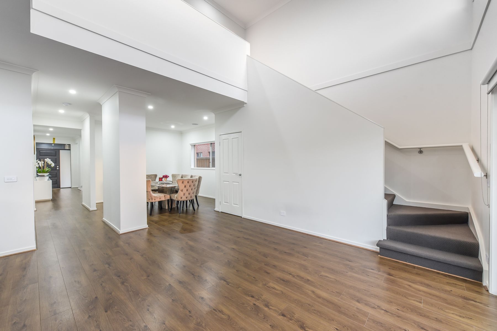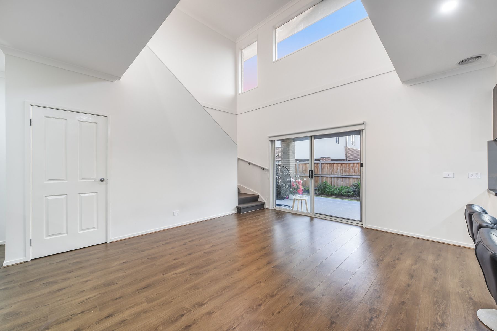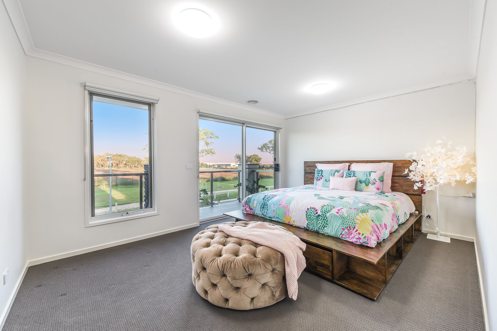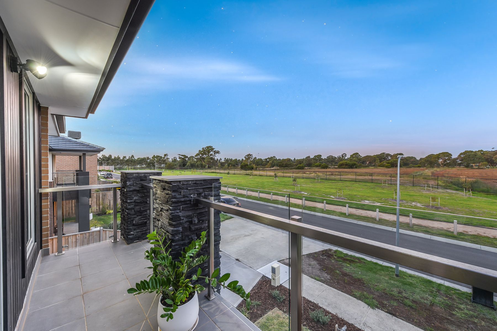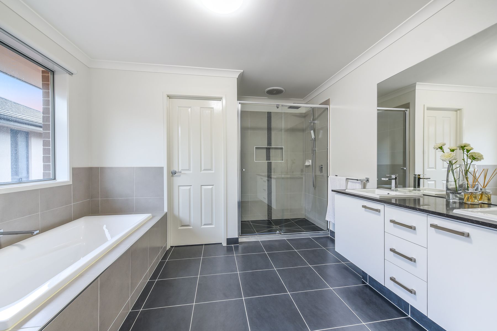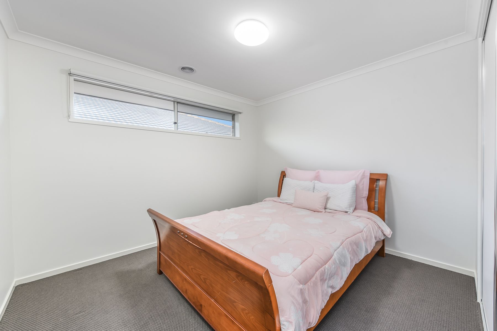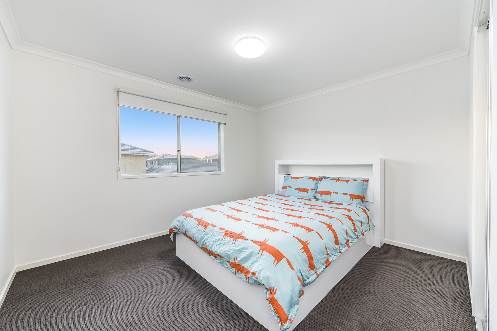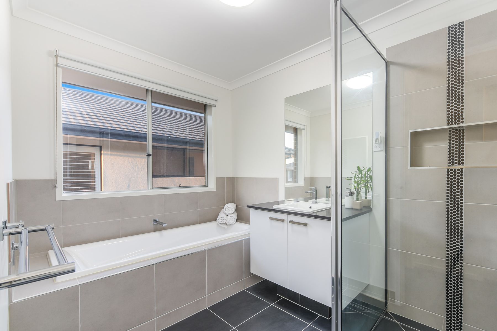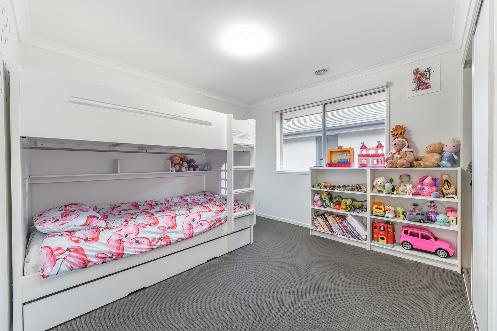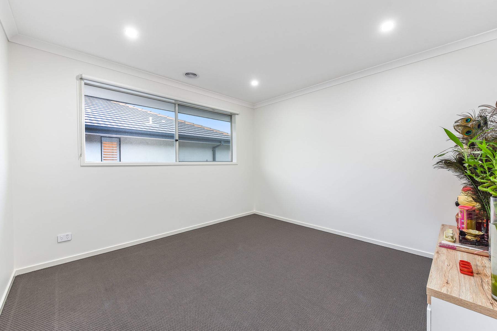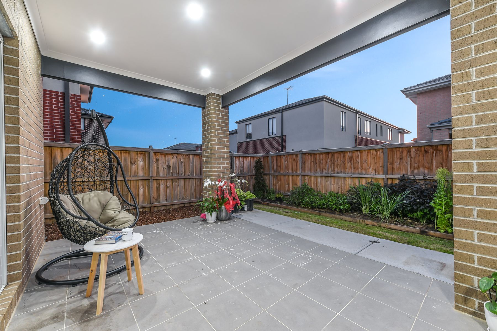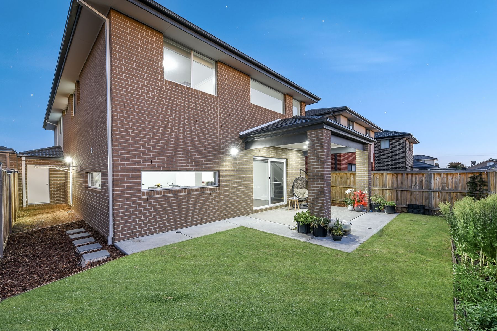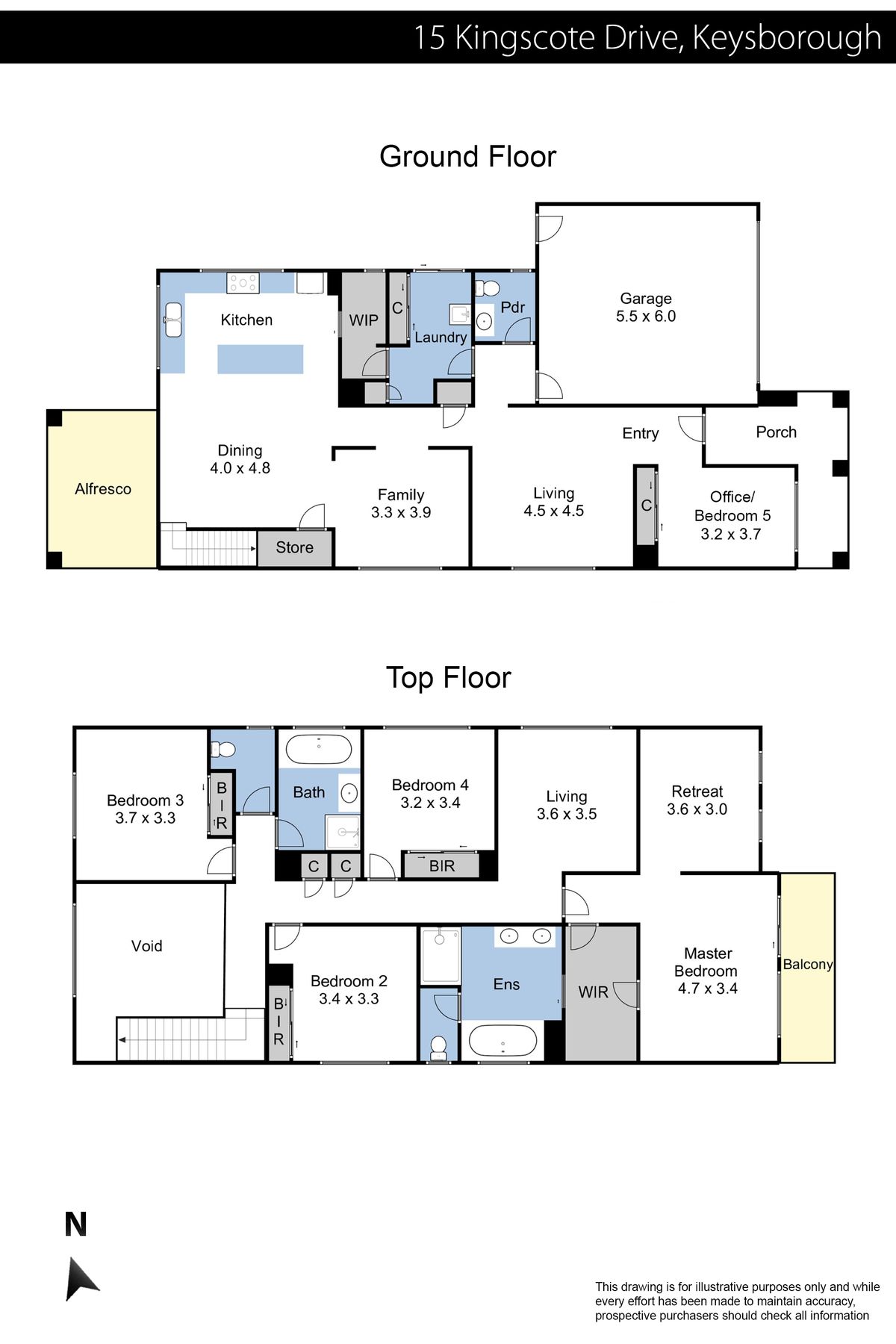Finished to an exceptional standard throughout, this almost-new Keysborough home was built in 2020, and is still sparkling from top to bottom. Offering heaps of space over two luxurious levels, 15 Kingscote Drive is a fantastic find for a growing family. This is a must-see!
Sitting on a quiet residential street, overlooking open green space, this double-storey delight impresses instantly with its grand brick/rendered façade, stone feature porch and neat low-maintenance landscaping.
Stepping inside via the modern front door, you’re greeted by a contemporary colour palette with elegant timber-styled flooring, high ceilings and ample natural light.
The sizeable lower level is perfect for a laid-back lifestyle with comfortable open spaces and plenty of room to relax, dine and host guests.
The expansive family/meal zone is a real showstopper with its beautiful mezzanine ceiling and effortless outside access, while the separate living area is ideal for cosy TV evenings.
You’ll also find a convenient front-facing study with built-in storage allowing for a transformation into a fifth/guest bedroom, a laundry with chute, and a stunning designer kitchen.
The aspiring chef will be blown away by the sleek 40mm waterfall stone benchtops, high-quality 900mm stainless-steel appliances, gleaming glass splashback, under-mount sink and vast walk-in pantry.
Completing the cleverly designed layout, you’ll find a third living area/retreat upstairs alongside four peaceful robed bedrooms and a spotless central bathroom. The magnificent master is especially notable, and is sure to wow busy parents, with its fabulous walk-in robe, enormous double-vanity en suite and a private balcony that captures glorious uninterrupted natural views.
Adding extra star appeal, finishing touches consist of ducted heating, LED downlights, under-stairs storage, stone-top vanities, rainfall showers with niches, two bathtubs, an additional walk-in robe, roller blinds throughout, a double garage with rear access, and a tiled alfresco that overlooks the low-maintenance kid-friendly yard.
Providing excellent everyday convenience, you’re located within minutes of Parkmore Shopping Centre, Keysborough South Shopping Centre, Sirius College, Keysborough Gardens Primary School, Keysborough Secondary College, further prestigious schools, Dandenong/Yarraman stations, picturesque parks/playgrounds, the Dandenong Bypass and the Eastlink.
Move-in ready and presented as new, this prestige property is a no-brainer in a fast-developing pocket of popular Keysborough. Don’t miss out, secure your viewing today!
•4/5 bedrooms, 3 living areas, 2 bathrooms
•Ducted heating, LED downlights, 900mm dual-fuel oven/cooktop, dishwasher, stone benchtops to kitchen and bathrooms, glass splashback, walk-in pantry, under-mount kitchen sink, roller blinds throughout, timber-styled flooring, plush carpets, two walk-in robes, two bathtubs, rainfall showers with niches, double vanity to en suite, mezzanine ceiling to living, high ceilings throughout, laundry chute, storage under stairs
•Double garage with rear access, balcony with green views, entertainer’s alfresco, low-maintenance yard
•Family-friendly
•Peaceful surrounds
•Move-in ready
•Great rentability
•Close to popular amenities
•Built in 2020
Our signs are everywhere... For more Real Estate in Keysborough contact your Area Specialist.
Note: Every care has been taken to verify the accuracy of the details in this advertisement, however we cannot guarantee its correctness. Prospective purchasers are requested to take such action as is necessary, to satisfy themselves of any pertinent matters.
