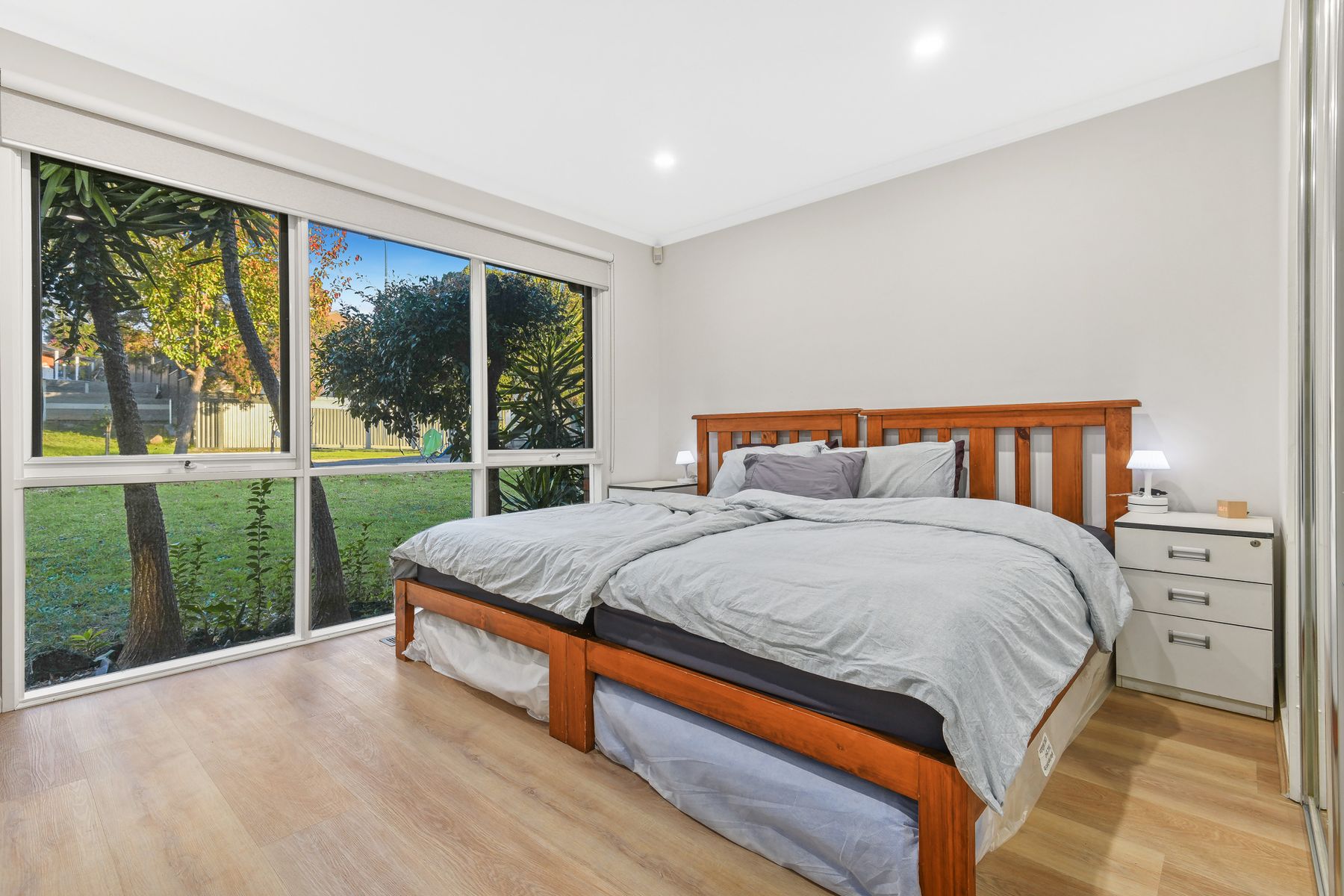Its Addressed:
Relishing the tranquility of its leafy court setting, this updated family home captures glorious views from the rear, offering endless potential in a peaceful yet well-connected pocket of Endeavour Hills.
Nestled on a generous 654sqm split-level block (approx.) and boasting a desirable north-to-rear aspect, the property offers the potential to extend, subdivide, rebuild (STCA) or simply enjoy the substantial backyard.
Behind the traditional brick facade and sizeable frontage, the freshly painted interiors reveal a light-filled living/dining zone that showcases airy 2.6m tray ceilings, complete with contemporary floating floors and feature cornices to add a touch of opulence.
The well-appointed kitchen merges with ease, featuring tasteful timber tones and bold black accents, while offering modern appliances and lush leafy outlooks to enhance the culinary experience.
Completing the picture, the three comfortable bedrooms set the stage for a restful night’s sleep, sharing the refreshed family bathroom which presents a stylish stone vanity, spa bath and unique glass-block window.
Stepping outside, the home’s expansive entertainers’ deck steals the show with its beautiful district views and colourful sunsets, hovering above the gently sloping backyard which incorporates a storage shed and flourishing vegetable garden.
Notable finishing touches include ducted heating and split-system air conditioning to provide year-round comfort, a 6.6kW solar system to aid with energy efficiency (installed last year), laundry facilities, and a carport to shelter the vehicles.
Perfect for a young family, the home is situated within walking distance of Chalcot Lodge Primary School, Sydney Pargeter Reserve and local buses, while Endeavour Hills Shopping Centre, Dandenong High School and Maranatha Christian School can be reached within minutes.
It’s also close to sprawling parks, golf clubs and Dandenong Square, plus there’s access to the Monash Freeway to boost connectivity.
Great for first homebuyers and astute investors, this move-in ready residence offers scope to personalise in a desirable location. Explore the possibilities on offer by contacting us today for a priority inspection.
Property specifications
Open living/dining zone with high ceilings and ornate cornices
Three generous bedrooms with built-in robes, laundry room
Kitchen includes electric oven, gas cooktop and dishwasher
Family bathroom with spa bath, separate shower, standalone w/c
Ducted heating and split-system AC, under house storage
Floating timber floors and blinds throughout, freshly painted
Carport and driveway parking, elevated deck with district views
Large backyard, shed, new solar system, and screen doors
For more Real Estate in Endeavour Hills, contact your Area Specialist.
Note: Every care has been taken to verify the accuracy of the details in this advertisement, however, we cannot guarantee its correctness. Prospective purchasers are requested to take such action as is necessary, to satisfy themselves with any pertinent matters.
![Standard REA Photo resizing and watermarking [TEMPLATE] (20)](https://images.zenu.com.au/xdpa9rcaporpg8c3cvzbyh2xq9f4cs2r.png)












