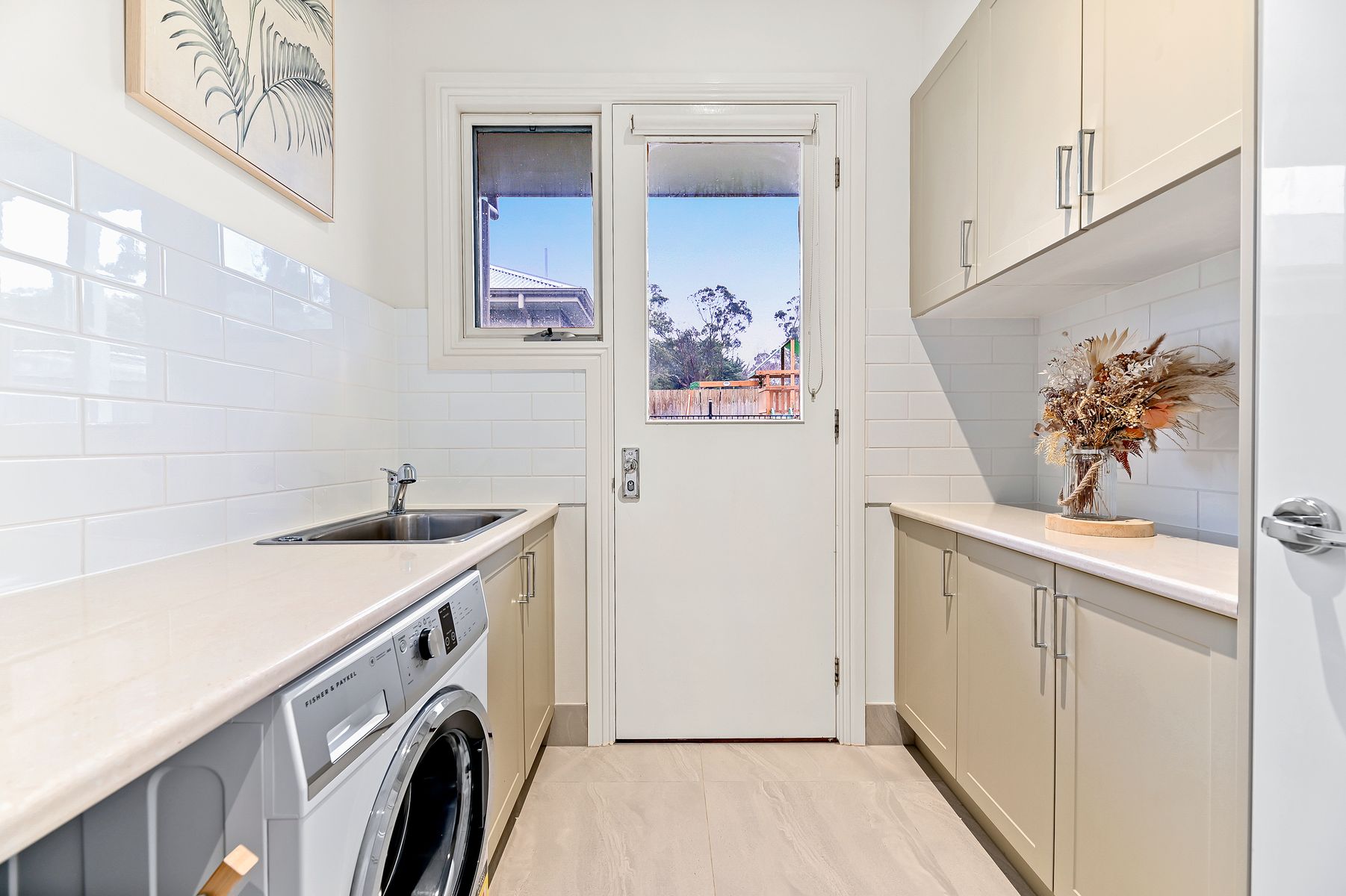Ideally located in the growing township of Nyora, this custom-built Hamptons style family home showcases quality and functionality throughout and is sure to impress even the fussiest of buyers. Why settle for a basic home when you can truly have the best of the best, ready to move straight in and enjoy?
From the moment you step foot into the grand entrance hall, you will be in awe of the soaring 10 foot ceilings and stunning polished timber floors, complemented by double glazed sash windows, decorative cornicing, ceiling roses and fretwork adding timeless charm. Enjoy the flexibility of three totally separate living areas, creating the perfect family retreat with space for everybody to spread out and relax but also to come together in the heart of the home.
The stunning Hamptons style kitchen is truly a masterpiece and features quality stone benchtops, endless cabinetry and storage, a walk-in pantry, double wall oven and induction cooktop. A Velux skylight floods light over the large island bench with breakfast bar, overlooking the main lounge room. For those who love to entertain, venture out the sliding glass doors straight onto the rear alfresco, made to enjoy year-round with a large built-in wood fire.
At the front of the home, the master suite is luxuriously appointed with a generous walk-in robe and ensuite with rain shower, double stone vanity, walk-in shower and plenty of storage. The remaining three bedrooms are also generously sized with fitted-out built in robes and serviced by the central family bathroom. Ducted gas heating and multiple split systems are great if you don’t feel like lighting the fire.
Outside is where this property truly shines – a double remote garage leads directly to the huge 12m x 7m shed in the backyard, fully equipped with a kitchenette, man cave and bar, separate toilet and loads of storage. The separately fenced kids play area could easily double as a veggie garden or dog yard.
Even the laundry is well appointed with plenty of storage space. The quality throughout this property is truly in a class of it’s own – from the solid 2pac gloss doors to the high skirting boards, not a dollar has been spared in this build. Your inspection is highly recommended to truly appreciate all that this property has to offer, and all just a minutes stroll to the shops.
Looking to buy, sell or rent in South Gippsland? Get in touch with your expert team today and call Jack Gilchrist on 0411 181 577 or Jassy Batrouney on 0428 294 388 or pop into our office at 8/43-49 Little Commercial Street, Korumburra.
Note: Every care has been taken to verify the accuracy of the details in this advertisement, however we cannot guarantee its correctness. Prospective purchasers are requested to take such action as is necessary, to satisfy themselves of any pertinent matters.
































