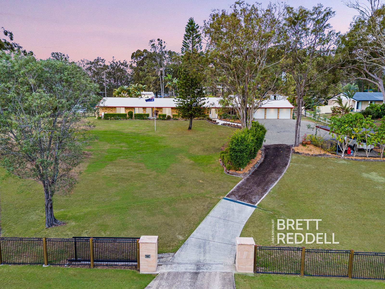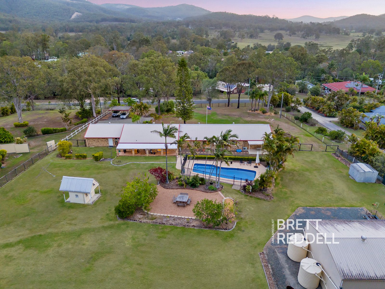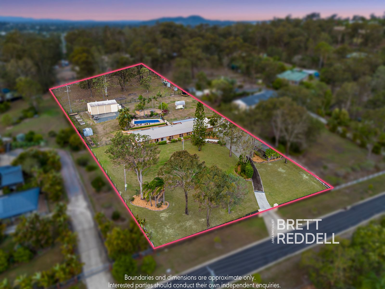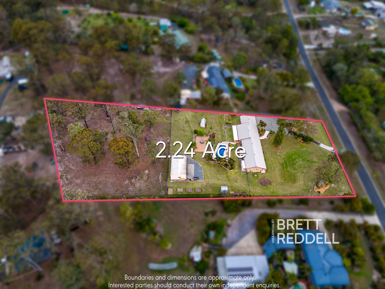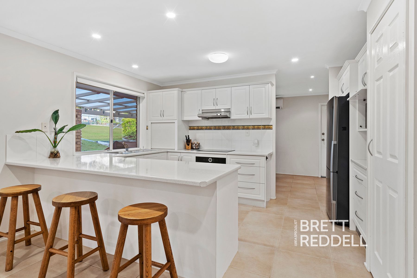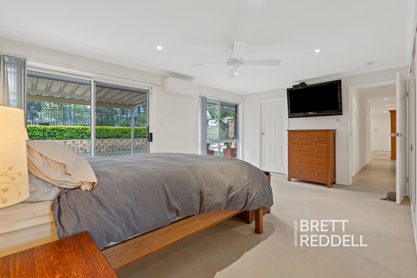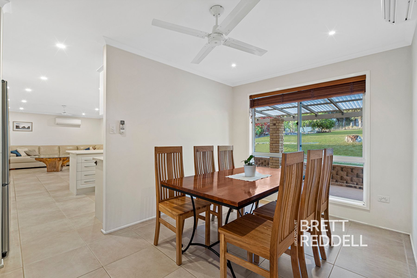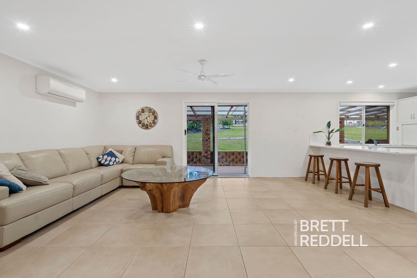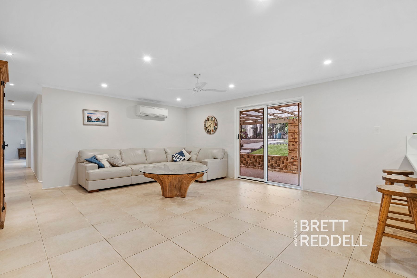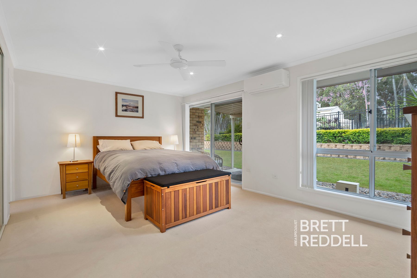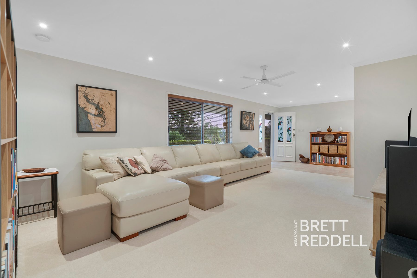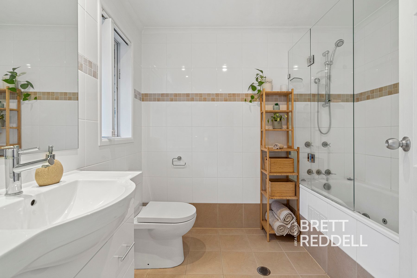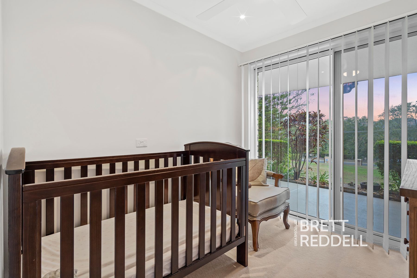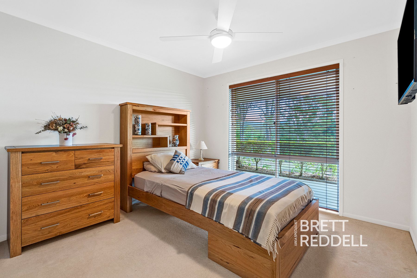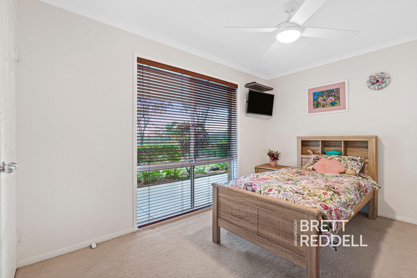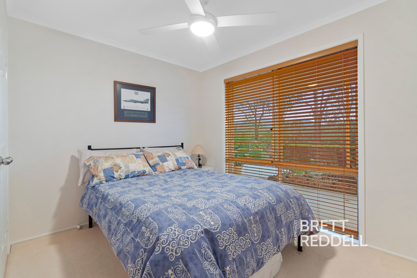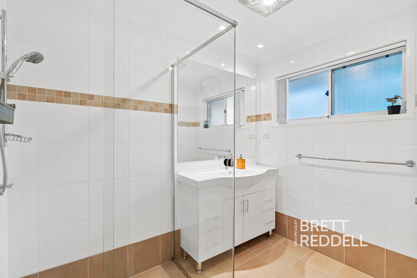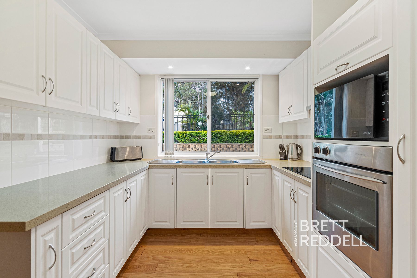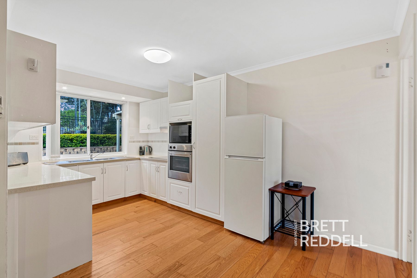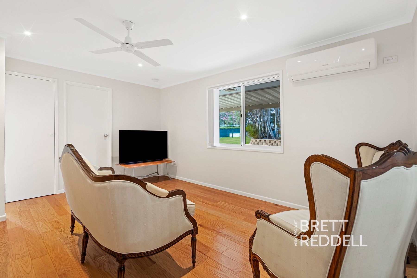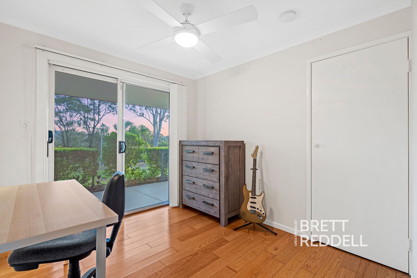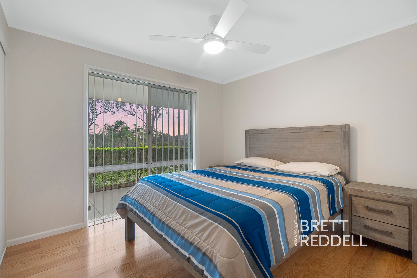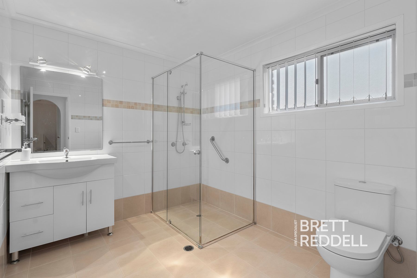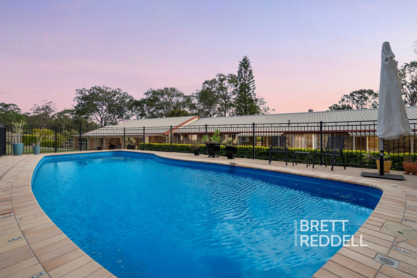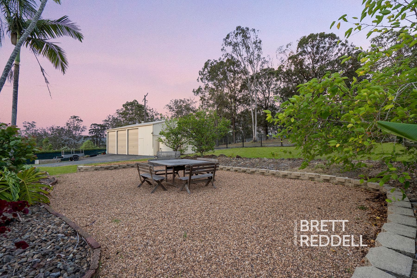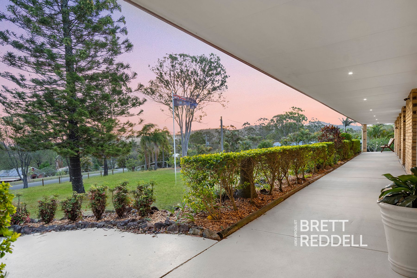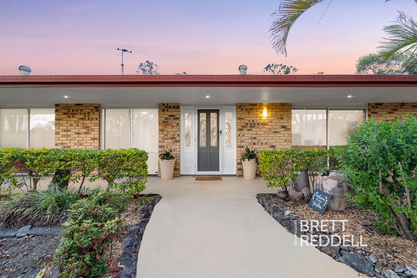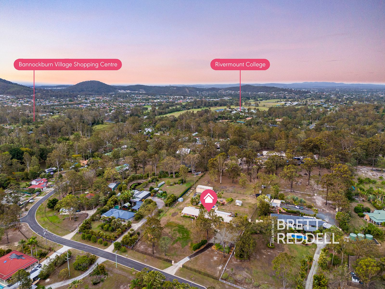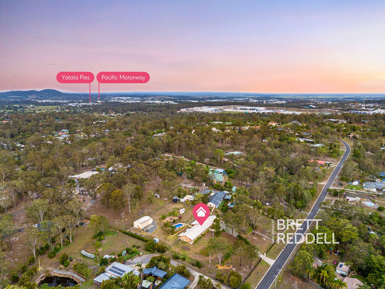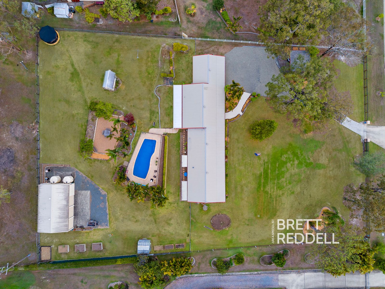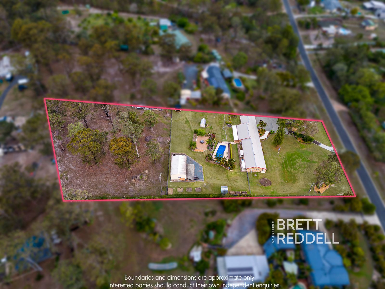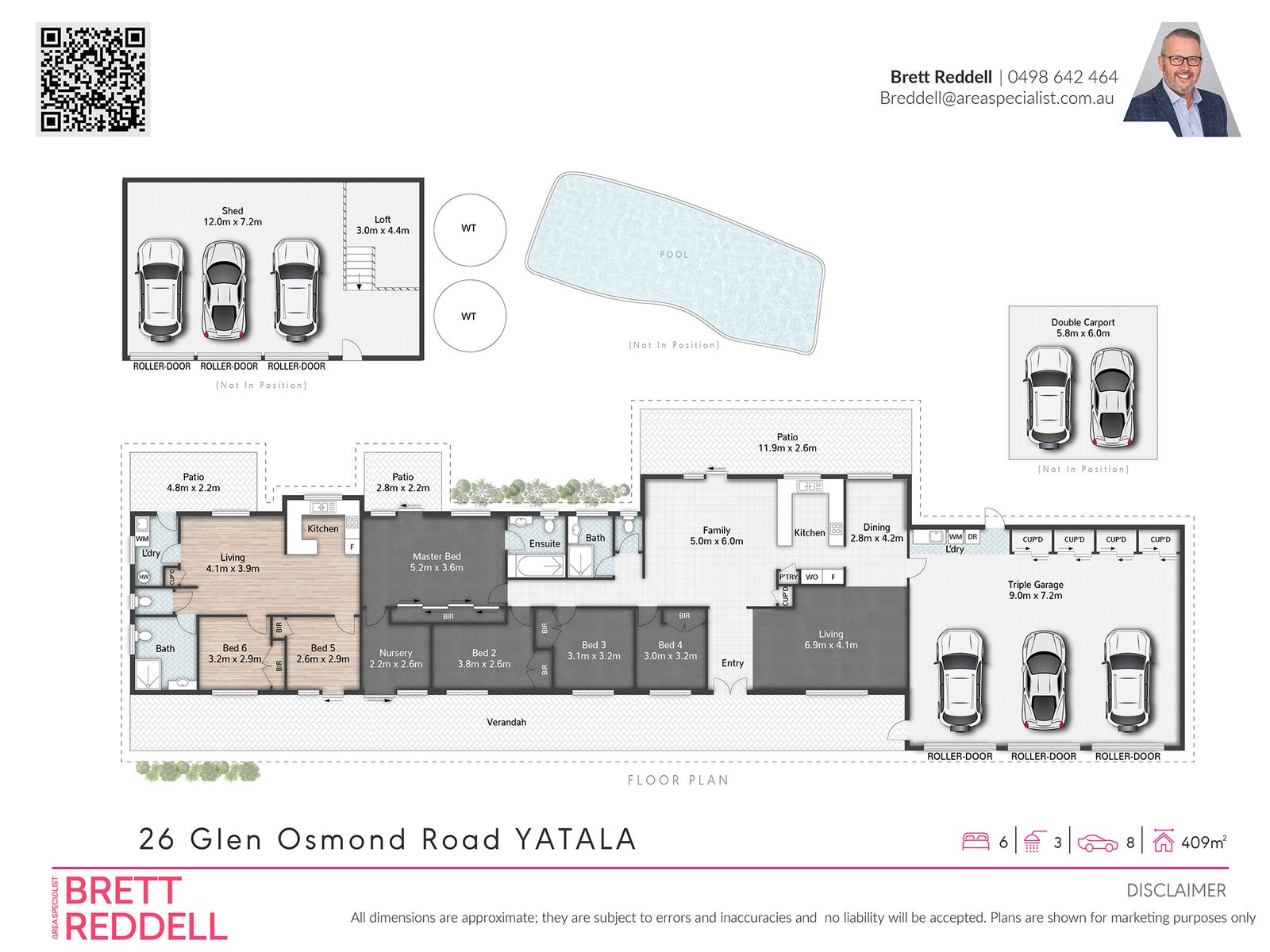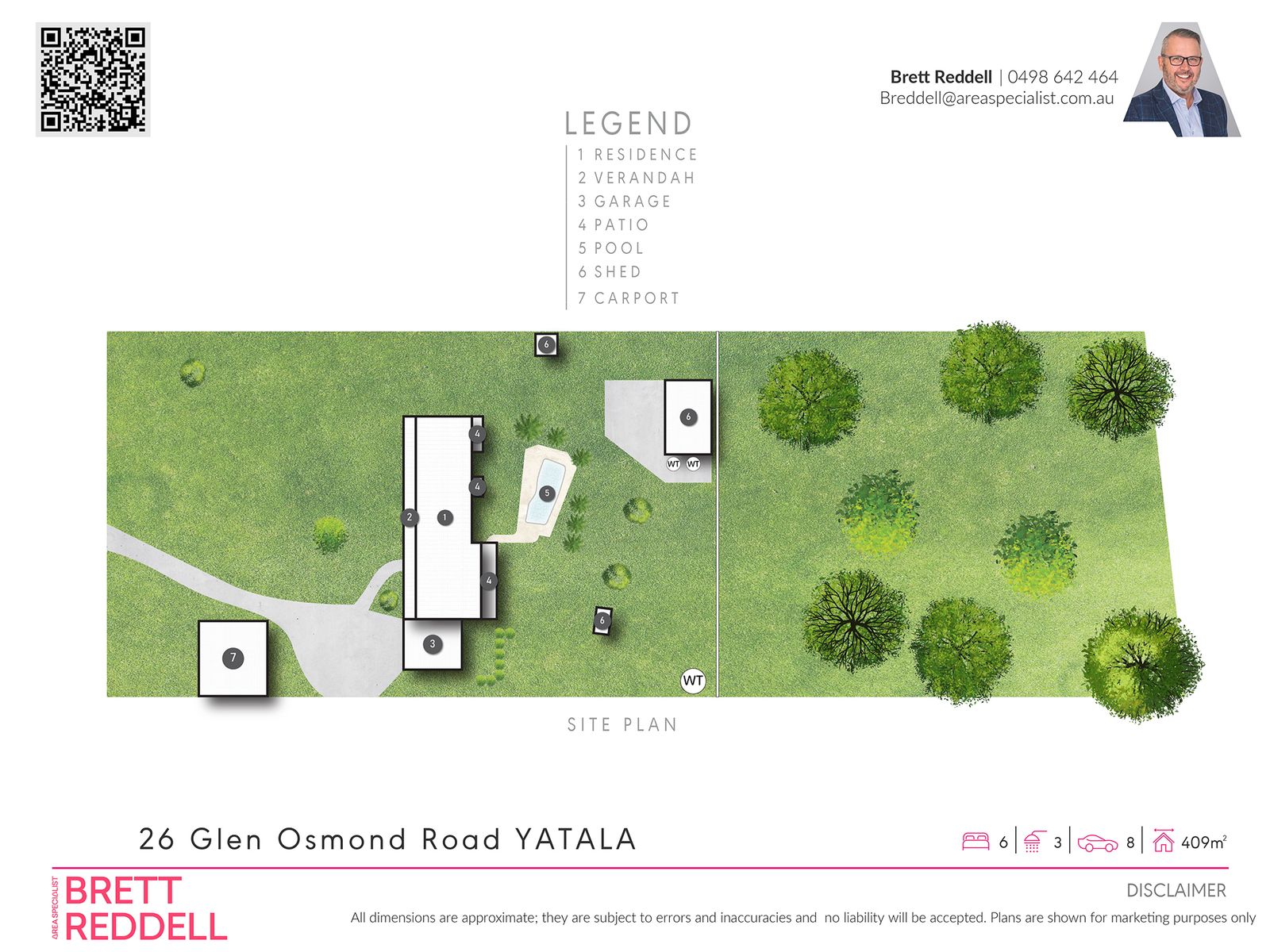Its Addressed: Discover the perfect blend of comfort and space in this spacious home, nestled on an elevated 9067m2 lot. Enjoy the tranquillity of a treed outlook and refreshing breezes while swimming in the in-ground saltwater pool. The property boasts large rooms, ensuring ample living space, and includes a granny flat for added versatility. With a generous rear paddock, it's an ideal haven for your pets to roam and play freely. This residence offers a harmonious balance of relaxation and room to roam. This property provides opportunity for astute buyers for potential future sub-division in accordance with the Gold Coast City Council’s City Plan.
Front Yard:
Nestled in a peaceful neighbourhood, this residence boasts a meticulously designed front yard with environmentally conscious features, including septic and grey water systems. The lush, established gardens and a charming flower garden near the granny flat creates a picturesque welcome. A freshly gravelled driveway leads to the solar-powered gate, ensuring both convenience and sustainability. Additional amenities include a 2-bay carport, secure side gates to the rear of the property, and strategically placed security cameras.
House:
The residence opens to a warm and inviting atmosphere, with a front porch running the length of the house. Thoughtful details such as dimmable downlights to the front and rear, wool carpets in the lounge and bedrooms, and tiles throughout the remainder of the house add a touch of elegance. The 400L electric hot water system, security screen doors, Colourbond roof, and insulation enhance both comfort and security. The house has split-system air conditioning systems and fans throughout for comfortable Queensland living.
Garage:
A spacious 3-bay garage welcomes you, equipped with remote access doors and a convenient laundry with rear door and house access. Inside, find a large built-in storage area with four sliding doors, providing ample space for organization.
Dining and Lounge Areas:
Entertaining is a pleasure in the formal dining area, featuring air conditioning, a ceiling fan, and dimmable lighting. The large loungeroom offers a view over the front yard, complemented by a ceiling fan and dimmable lighting for a cosy ambiance.
**Kitchen:**
The well-appointed kitchen features a Bosch oven, a new dishwasher, a double sink, and a new laminate benchtop with a breakfast bar. A pantry and LED lighting complete this modern culinary space.
Living Area:
The spacious living area includes a lounge and informal dining area, a built-in linen cupboard, a ceiling fan, and a Fujitsu air conditioner. Dimmable LED lighting enhances the flexibility of the space.
Main Bedroom and Ensuite:
The main bedroom features natural wool carpet, a 4-mirror door storage, a ceiling fan, a new Fujitsu air conditioner, and an attached study/home office/nursery with a ceiling fan. Vertical blinds complete the ensemble.
The large ensuite boasts a shower over a spa bath, heat lamps with 2 settings, and an extractor fan, and full-wall tiling.
Bedrooms:
Three comfortable bedrooms await, each equipped with ceiling fans, natural wool fibre carpets, double-door built-ins, and picturesque views of the front garden. Wooden blinds add a touch of sophistication.
Bathroom
The bathroom offers a shower, sink with storage, heat lamps, and an extractor fan, full-wall tiling, and a separate toilet.
Granny Flat:
Ideal for guests or extended family, the fully self-contained granny flat features an air conditioner, a kitchen with an oven and cooktop, a dual sink, stone benchtop, and a ceiling fan in the living area and bedroom. A separate study/second bedroom, large bathroom, separate second toilet, laundry, second washing line, and oak flooring make it a complete living space.
Backyard:
Step into the backyard oasis featuring a large saltwater inground fiberglass swimming pool, a covered back patio, and separate awnings for the main bedroom and granny flat with dedicated rear door access. The outdoor entertaining area has been recently re-gravelled, surrounded by established fruit trees and raised vegetable gardens. A two-story cubby house with windows and a separate garden shed add to the charm.
Shed:
The property includes a substantial 4-bay truck-height shed with a mezzanine and workshop area. Power is available, and there are two 10,000L water tanks. Gated access to the side of the house, industrial shelving makes this shed a versatile space.
Back Paddock:
For those seeking additional space, the separately fenced back paddock offers access via two separate gates, a chicken run, two small garden sheds, a town water tap, and established native trees. The koala-friendly fencing, complying with new council regulations as of August 2023, ensures harmony with the local environment. This paddock has potential for subdivision into its own lot.
Local Wildlife:
Experience nature at its best with recent koala sightings in Yatala and designated habitat. Enjoy the company of various bird species, blue tongue lizards, and large green tree frogs.
Amenities:
Situated just 1km from Rivermount College, this home offers a pony trail, footbridge access over the Albert River to Windaroo (including Woolworths, a golf course, and a medical centre), a boat ramp at the footbridge, and less than a 10-minute drive to the Pacific Motorway. Easy access to Tamborine Mountain adds to the convenience of this remarkable property.
Contact Brett Reddell 0498642464 your local Area Specialist Northern Gold Coast
Disclaimer: While efforts have been made to verify the information provided, the selling agents emphasize the need for due diligence, acknowledging that they cannot guarantee absolute accuracy and accept no liability for inaccuracies. Parties are encouraged to conduct their own inquiries to ensure the information's accuracy before relying on it.

