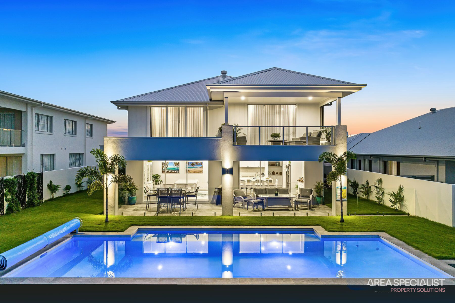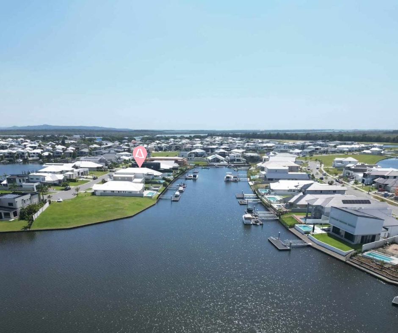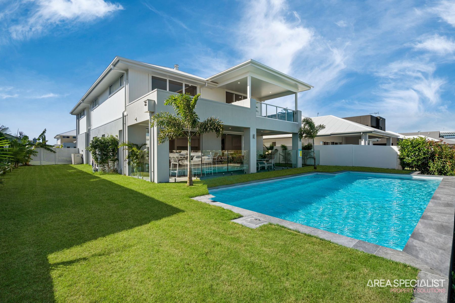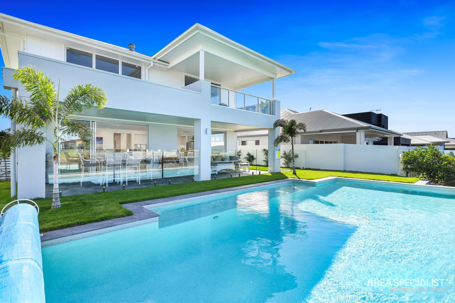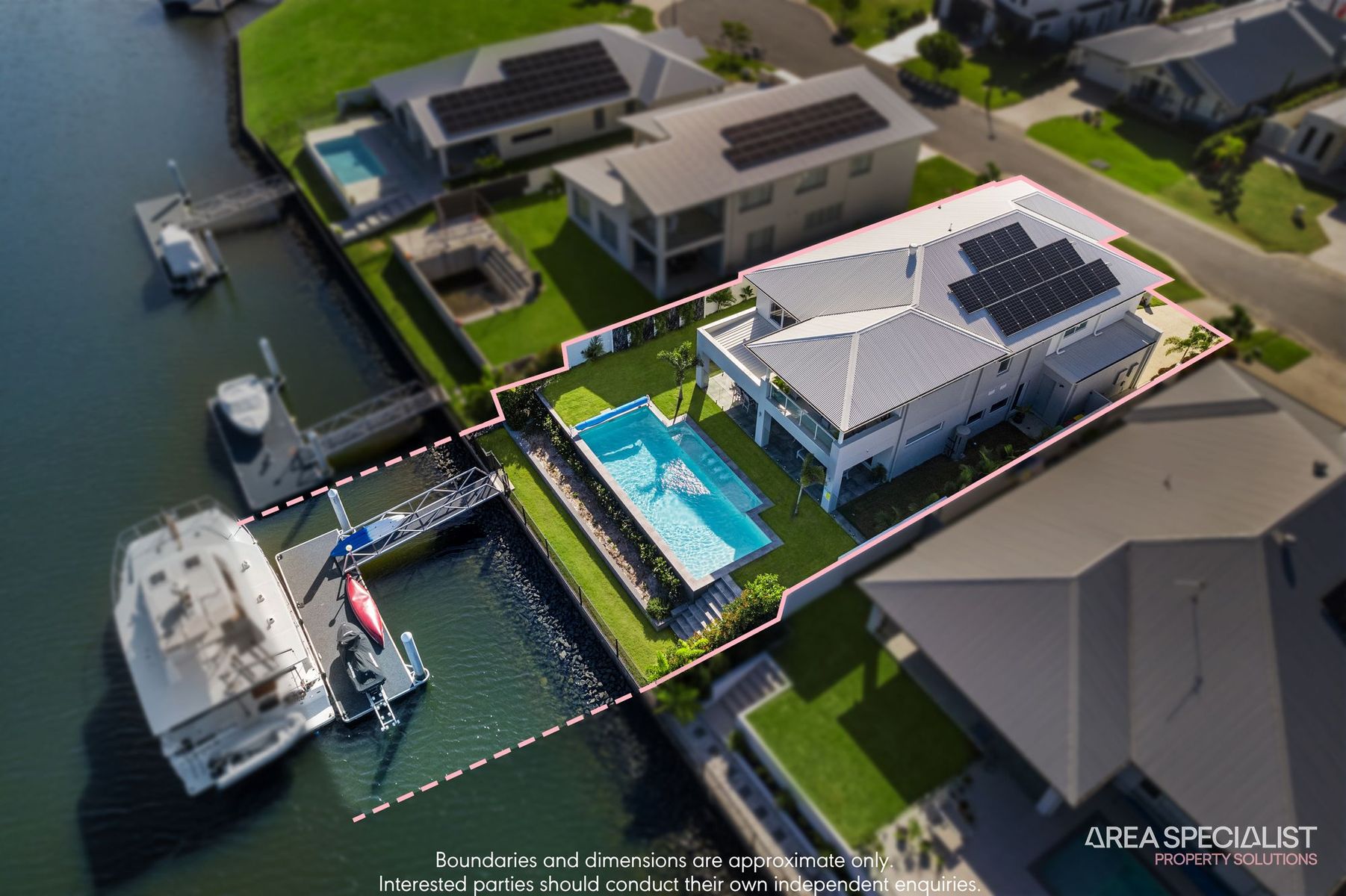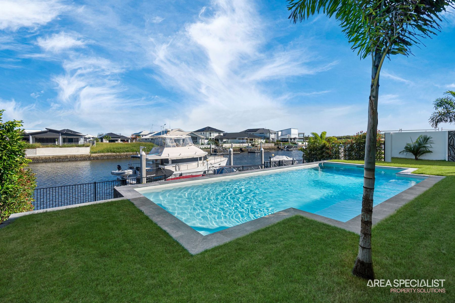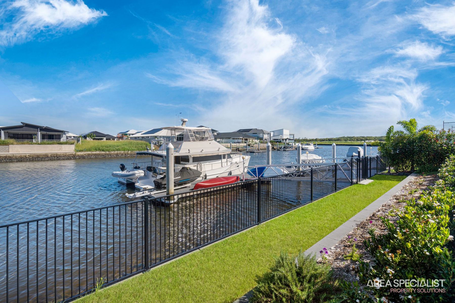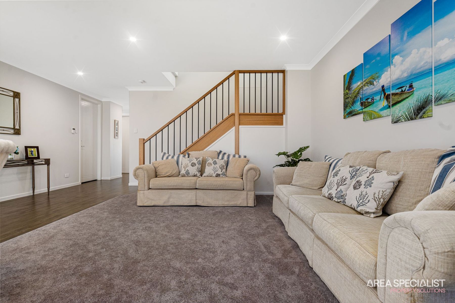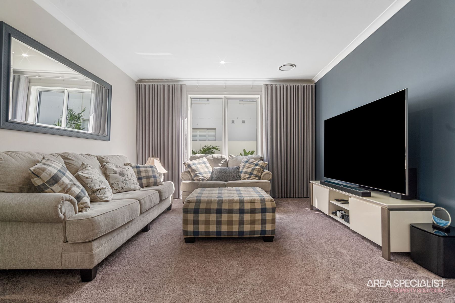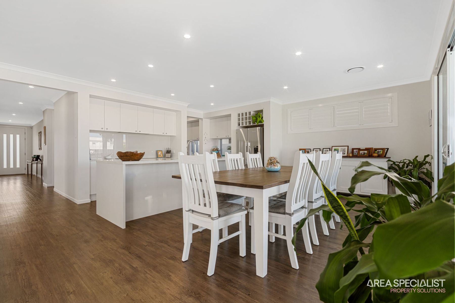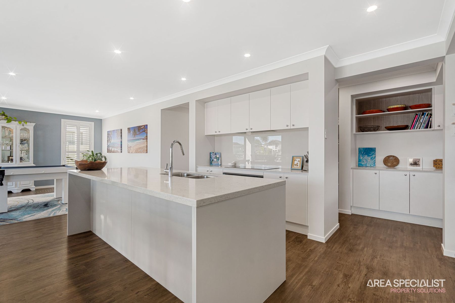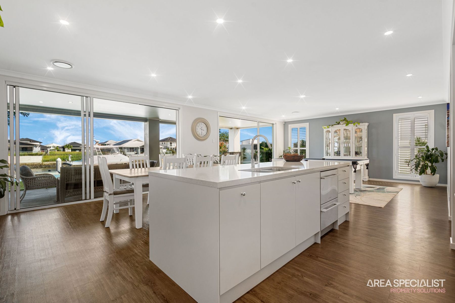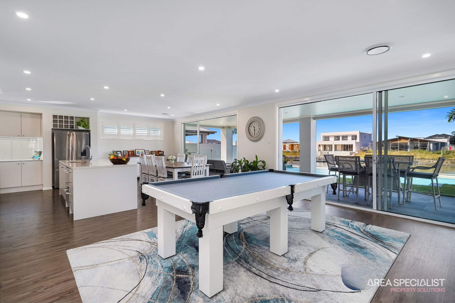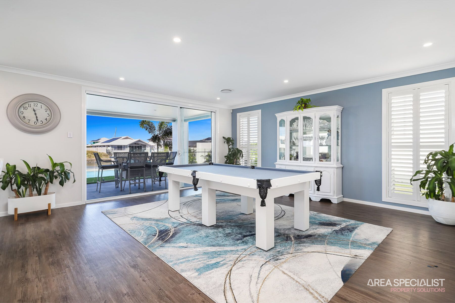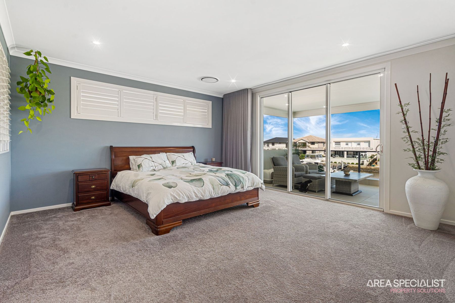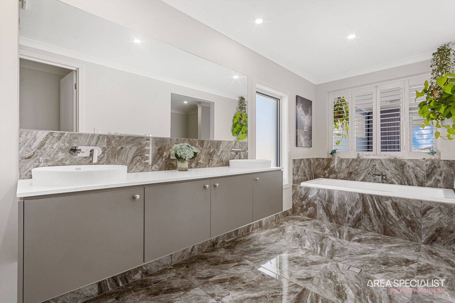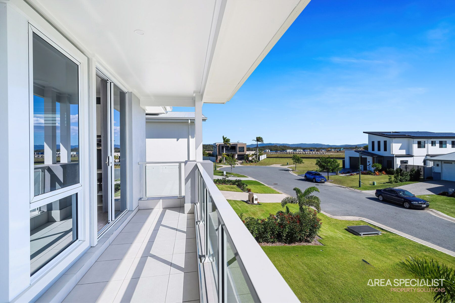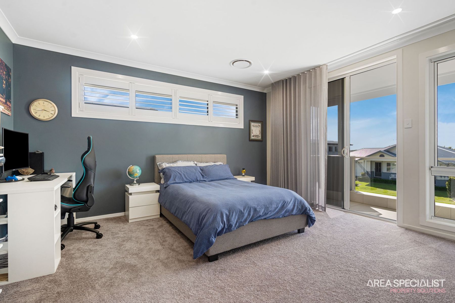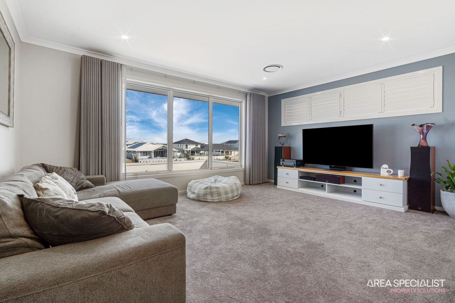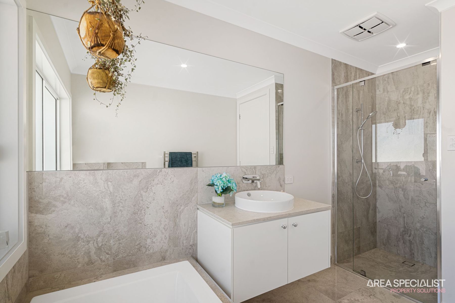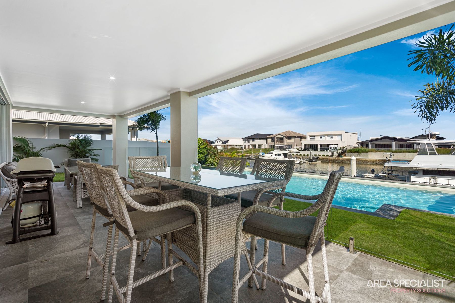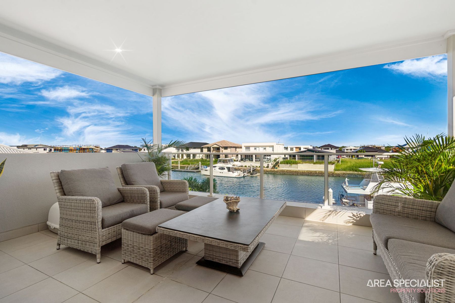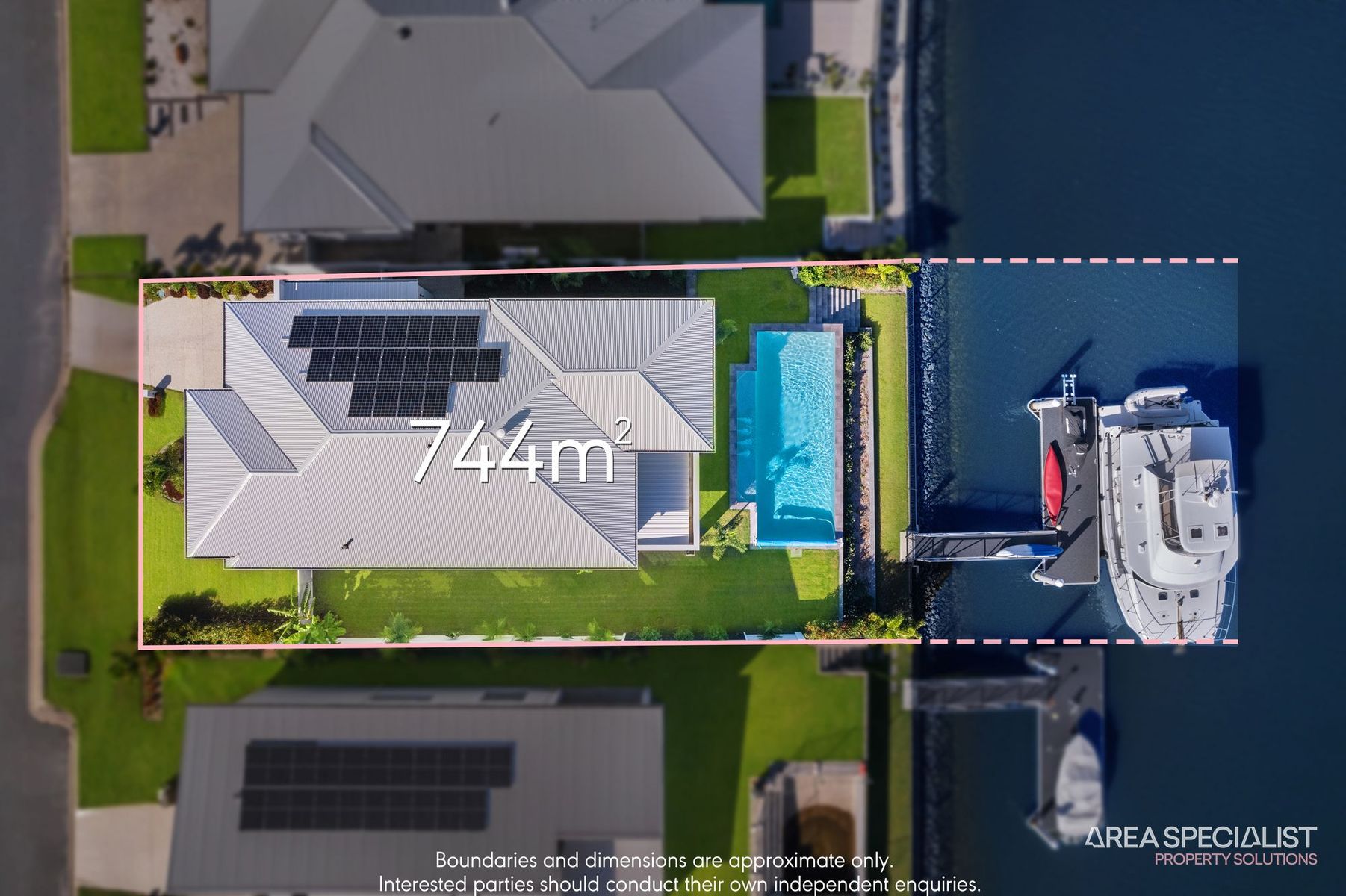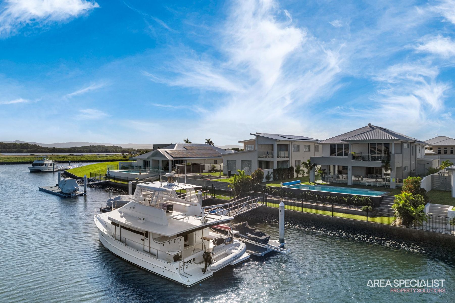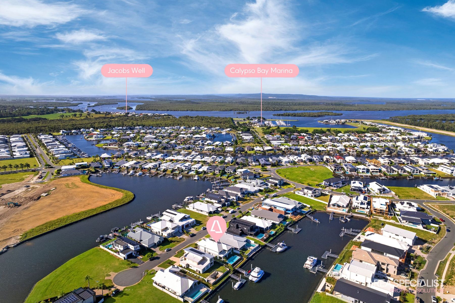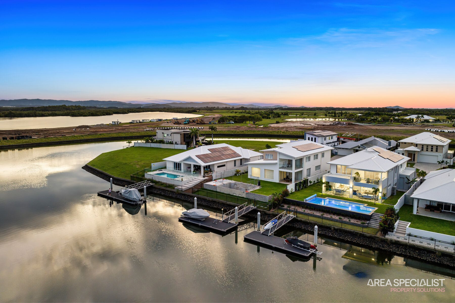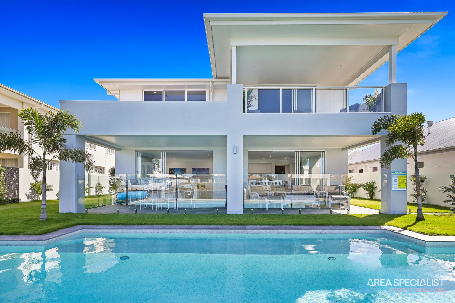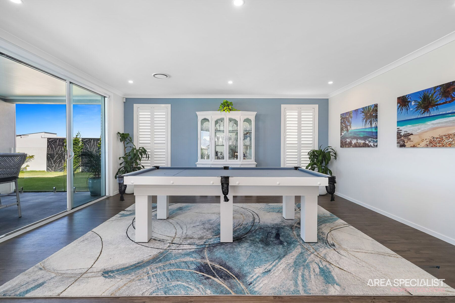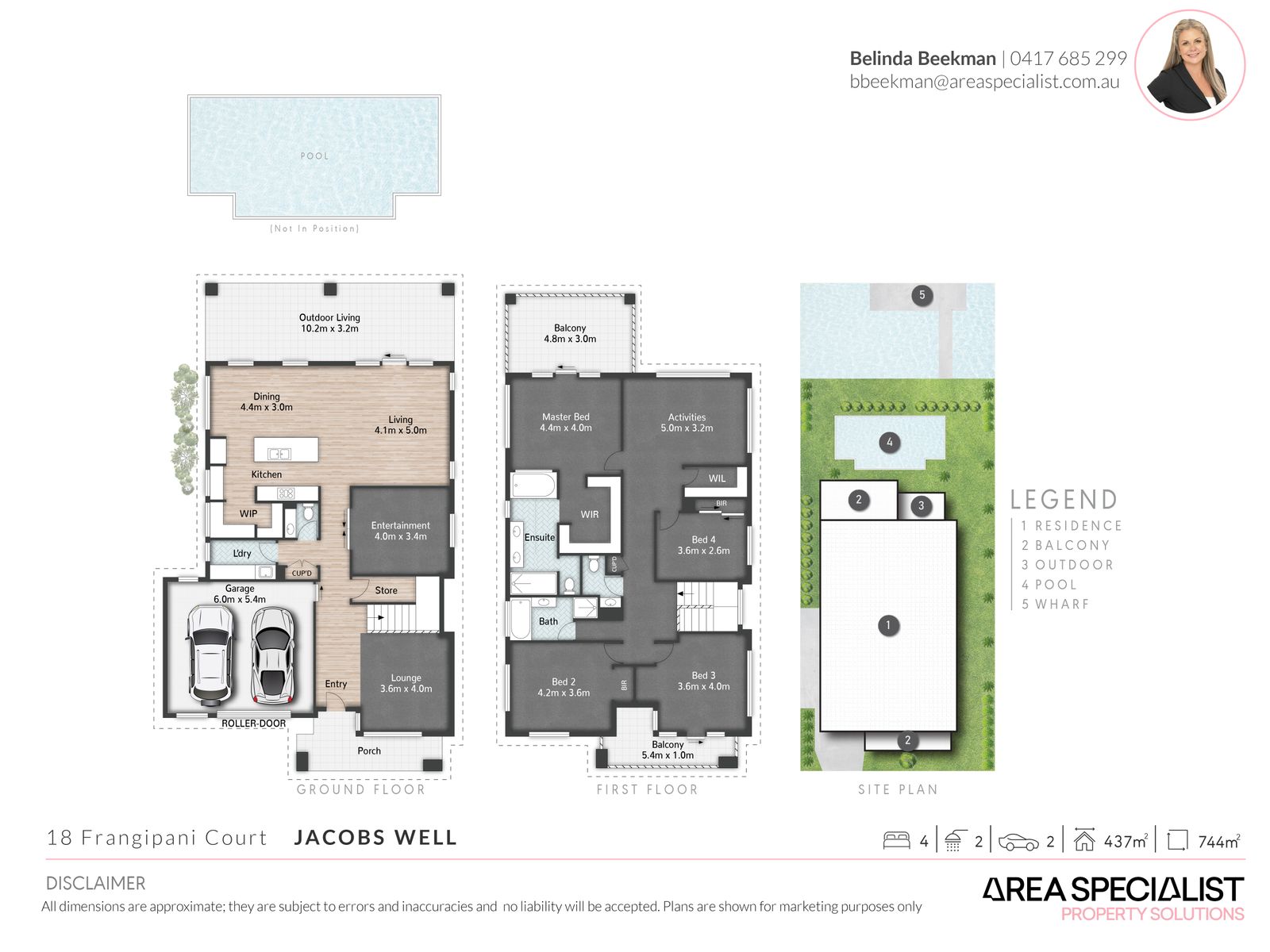Belinda Beekman is proud to present to you 18 Frangipani Court, Calypso Bay – a waterfront residence devoting its quality craftmanship to modern day luxury and a refined lifestyle. Modestly posing 437m2 of architectural grandeur, the sophisticated, Hamptons-inspired home craftily fuses practicality with opulence across 4 large living spaces plus dining, 4 bedrooms, 2 bathrooms and impeccable outdoor entertainment area and huge side access.
The bespoke Brighton Home, meticulously designed and built in 2022, won’t just leave you in awe of the abode itself, but the location and lifestyle on offer. Nestled amongst the envied, waterfront community of Calypso Bay, seek an entertainer, boatie or designer’s dream – whatever you desire!
Upon your entrance, you will discover a home office set up, bursting with natural lighting and the option for seclusion, maximising productivity and a stylish working environment. Further into the home, treasure a private, cosy media room to unwind and enjoy a movie night without having to leave the comfort of your own home. In just a few more steps, watch the beating heart of the home unfold, stretching from the quality stone benchtops and quality kitchen appliances to the timeless open living space capturing a humble resplendence. Then, sprawling even further, admire the impressive outdoor entertainment space, magical sun-kissed magnesium pool and private pontoon standing over waters where dolphins play, and fish are in never-ending supply.
Venture upstairs to envy your personal leisurely oasis, reflecting the optimal blend of grandeur and grace. Idolise the mesmerising view from your own personal balcony, the luxury of a grand walk in wardrobe and sleek ensuite, exhibiting a tranquil, luxe ambience. The remaining bedrooms beckon guests to the Hamptons holiday home, contributing plush carpets, plantation shutters and ducted air conditioning. All of which is complemented by a pleasant, shared living space and classic, yet contemporary, shared bathroom enticing guests by virtue of an idyllic, luxurious bathtub and grand marble finishes. If these few highlights of this impeccable, waterfront masterpiece don’t have you envisioning your dream lifestyle that awaits, come take a look today before it’s too late!
Features include:
•Statement kitchen capturing subtle 40mm marble stone benchtops, an island bench, white cabinetry with stainless steel handleware, Fisher and Paykel 5 burner induction cooktop, Fisher & Paykel oven, built in rangehood, stainless dishwasher, double, extra deep sink with gooseneck tap and enormous walk in pantry space
•Open plan living space with dark grained hybrid flooring, plantation shutters, LED downlighting, large sliding doors to open up the patio area and ducted air conditioning
•Soundproof media room containing plush carpets, block out curtains and ducted air conditioning
•Lounge room upon entrance, featuring plush carpets, floor to ceiling windows, ducted air conditioning and double layered block out curtains
•Additional living space on landing upstairs
•King size master bedroom capturing plush grey carpets, a private balcony overlooking the water, grand walk in wardrobe and glamorous ensuite bathroom
•3 additional bedrooms offering plush carpets, ample natural lighting, shutters, block-out curtains, built in wardrobes and ducted airconditioning
•Main bathroom containing built in bathtub, large enclosed shower, generous vanity and elite marble tiling
•Internal laundry room with storage and external access
•Outdoor entertaining area complemented by pool and water views, neutral grey marble tiling, LED downlighting and glass pool fencing
•10.7m x 5m magnesium inground heated pool, surrounded by a grassy area, palm trees and water views
•18.5m water frontage with 10m pontoon
•Ducted, zoned air conditioning
•Double car electric garage
•4.5m side access
•5.3kW solar system
•Automatic irrigation system and generously sized yard space
•Anticon insulation in ceiling for superior temperature control
•Built 2022, Brighton Homes, brick veneer, rendered masonry and Colourbond roofing
•East facing, situated in cul-de-sac
•Calypso Bay Estate charges approximately $30 per week, including 24/7 security and resort style facilities
Now let’s talk location... Calypso Bay is a prestigious waterfront estate located in Jacobs Well, the gateway to Moreton Bay where the fishing is superb and tourists flock to enjoy picnics and water sports. Although it feels distant from the busy city life, the highway is only a 12-minute drive, and the community atmosphere is like none other. Located halfway between both airports whilst offering easy access by boat to either South Stradbroke or North Stradbroke, you will not find a better location to live.
Peace and quiet is what you will experience at this idyllic coastal marina location with facilities second to none. Surrounded by equally impressive homes, living in Calypso Bay really is something special. An amazing community that boasts security, a private recreational centre which includes a 25-metre pool, tennis courts, gym and café and a lifestyle second to none. What more could you want in your hometown?
Don’t hesitate, call Belinda today on 0417 685 299 to organise your private inspection.
Note: Every care has been taken to verify the accuracy of the details in this advertisement, however we cannot guarantee its correctness. Prospective purchasers are requested to take such action as is necessary, to satisfy themselves of any pertinent matters.
