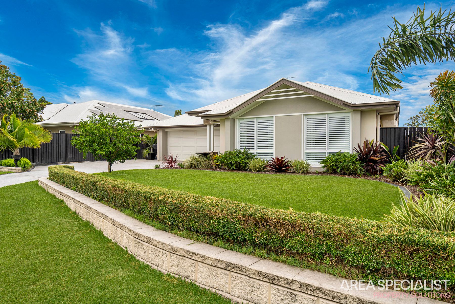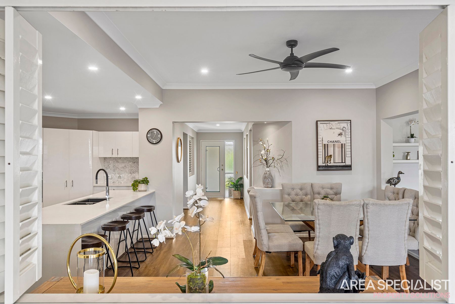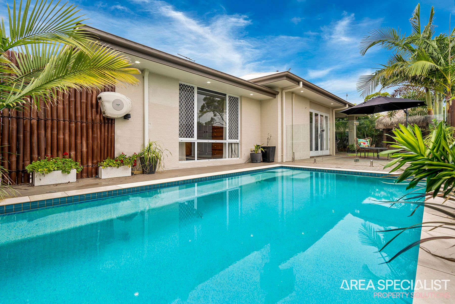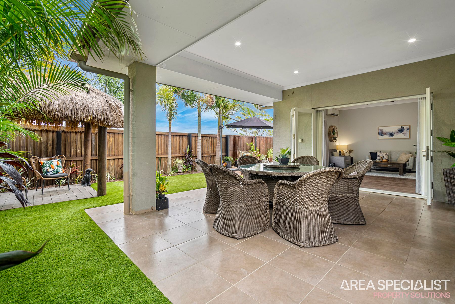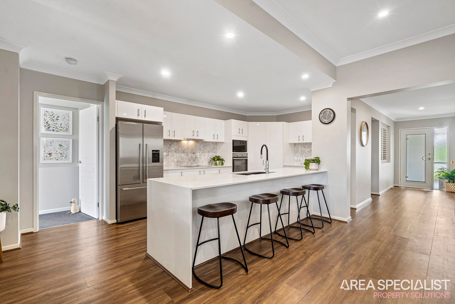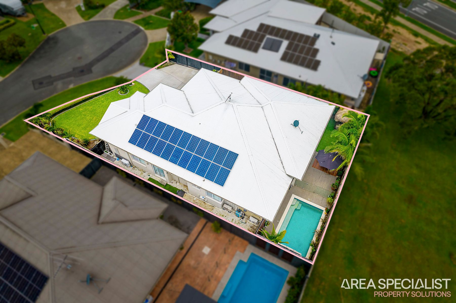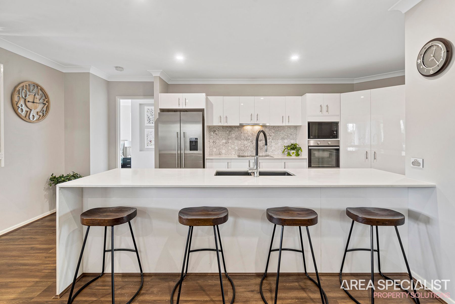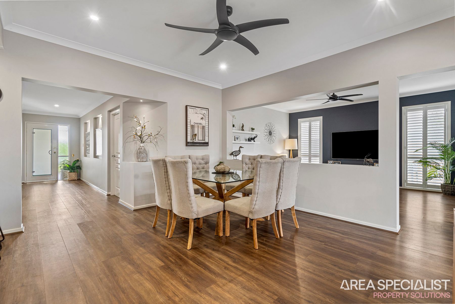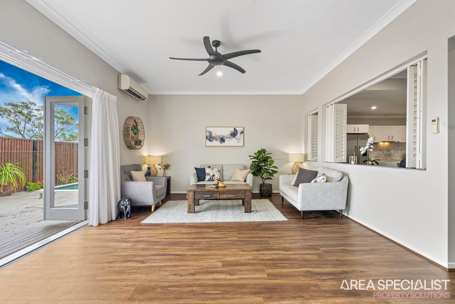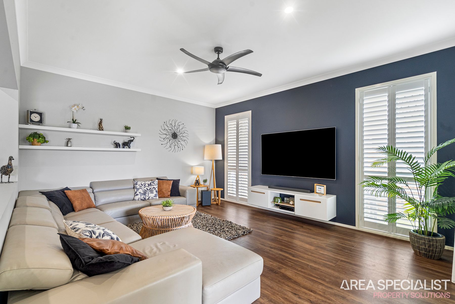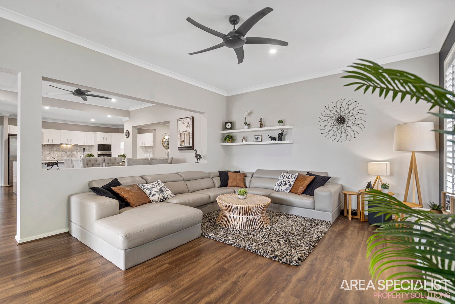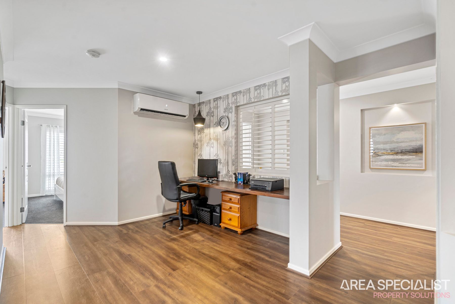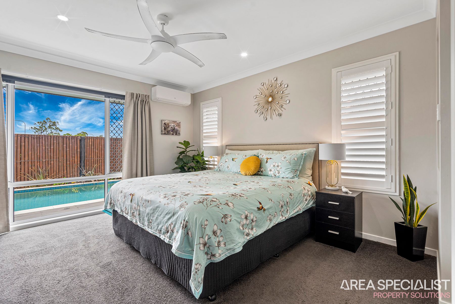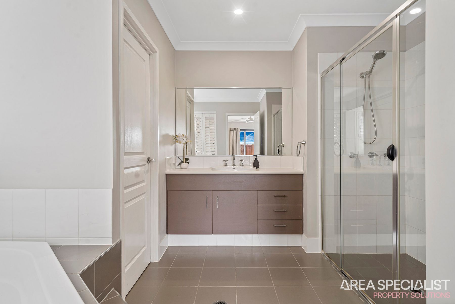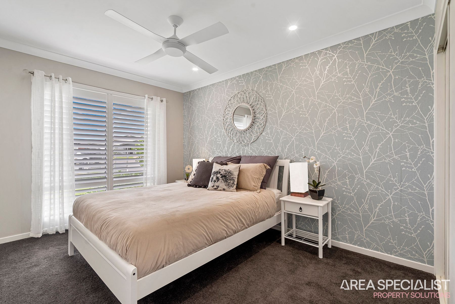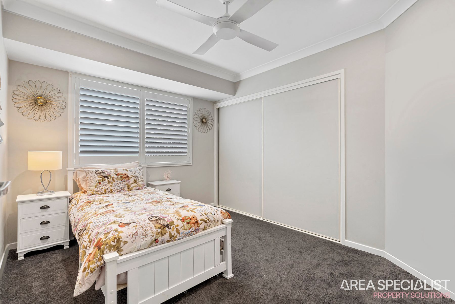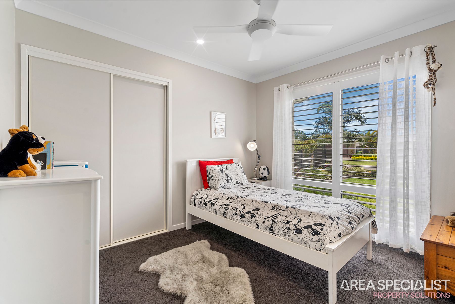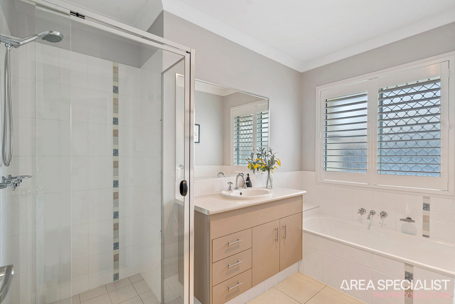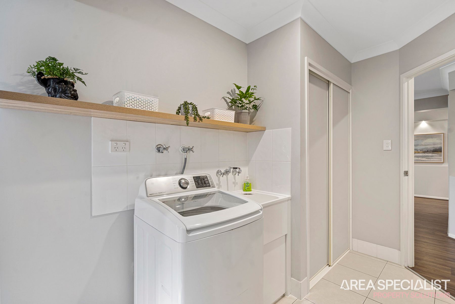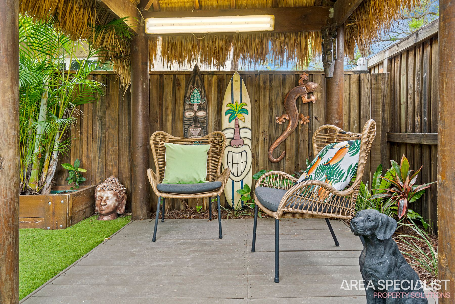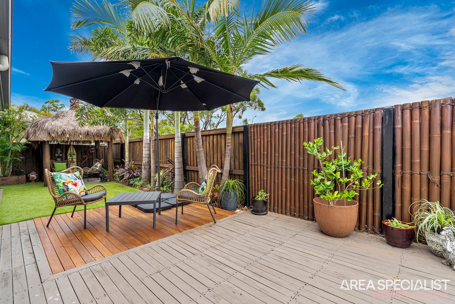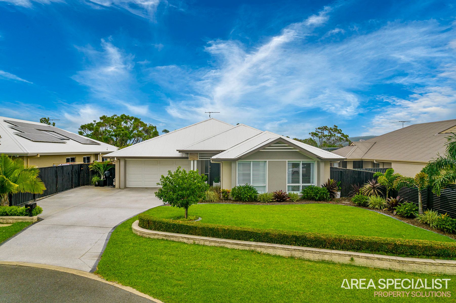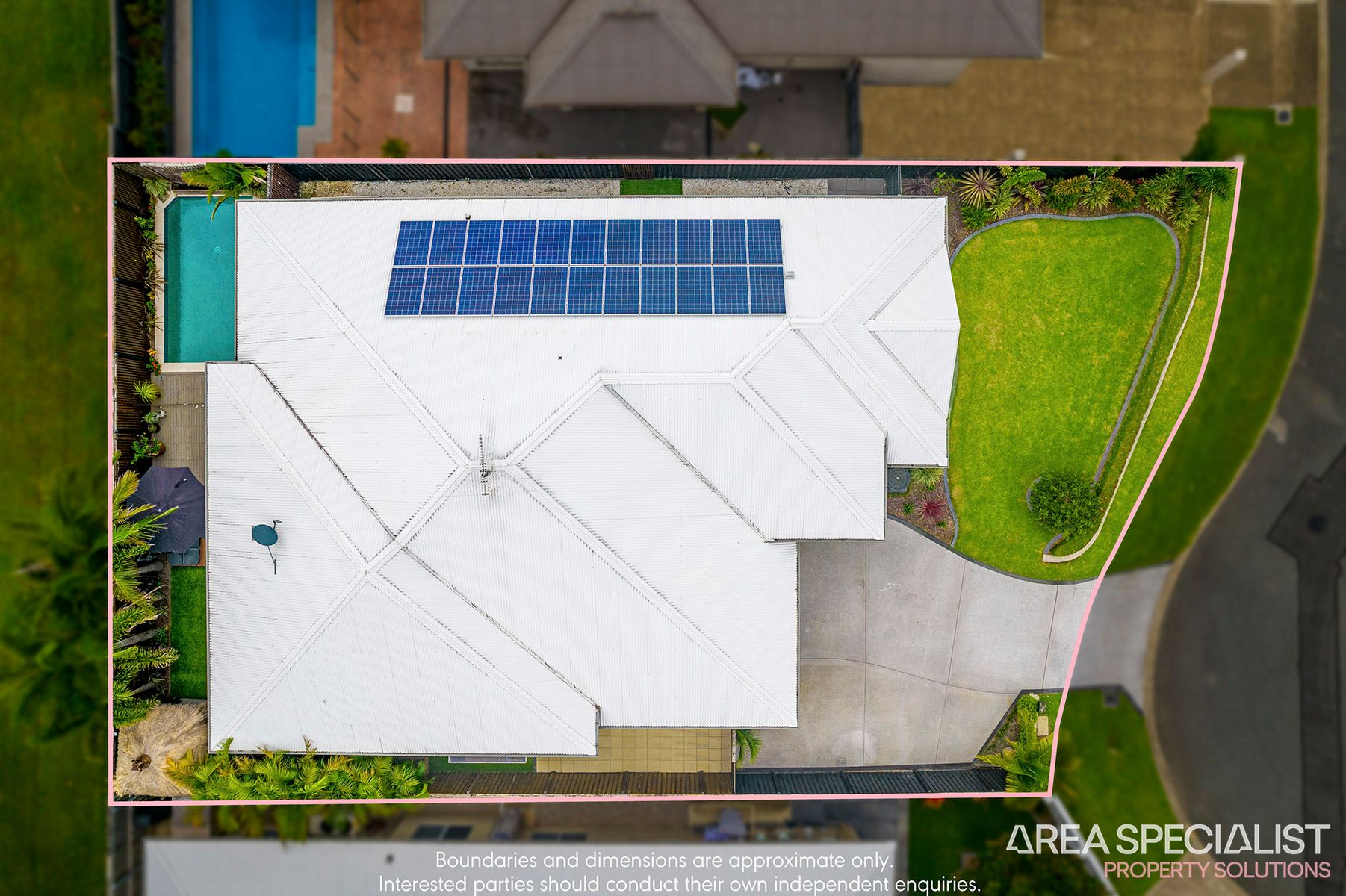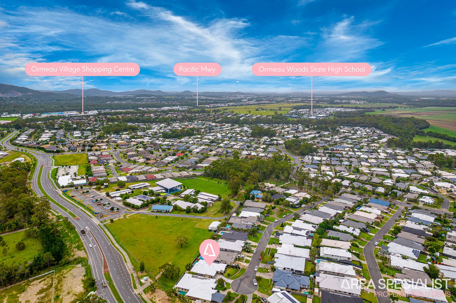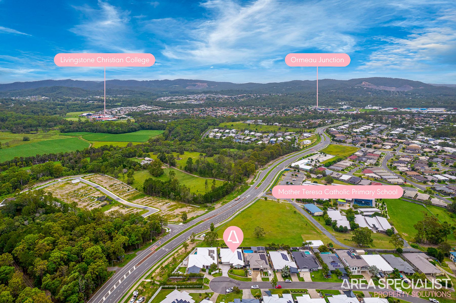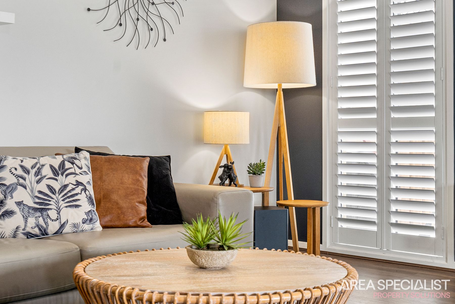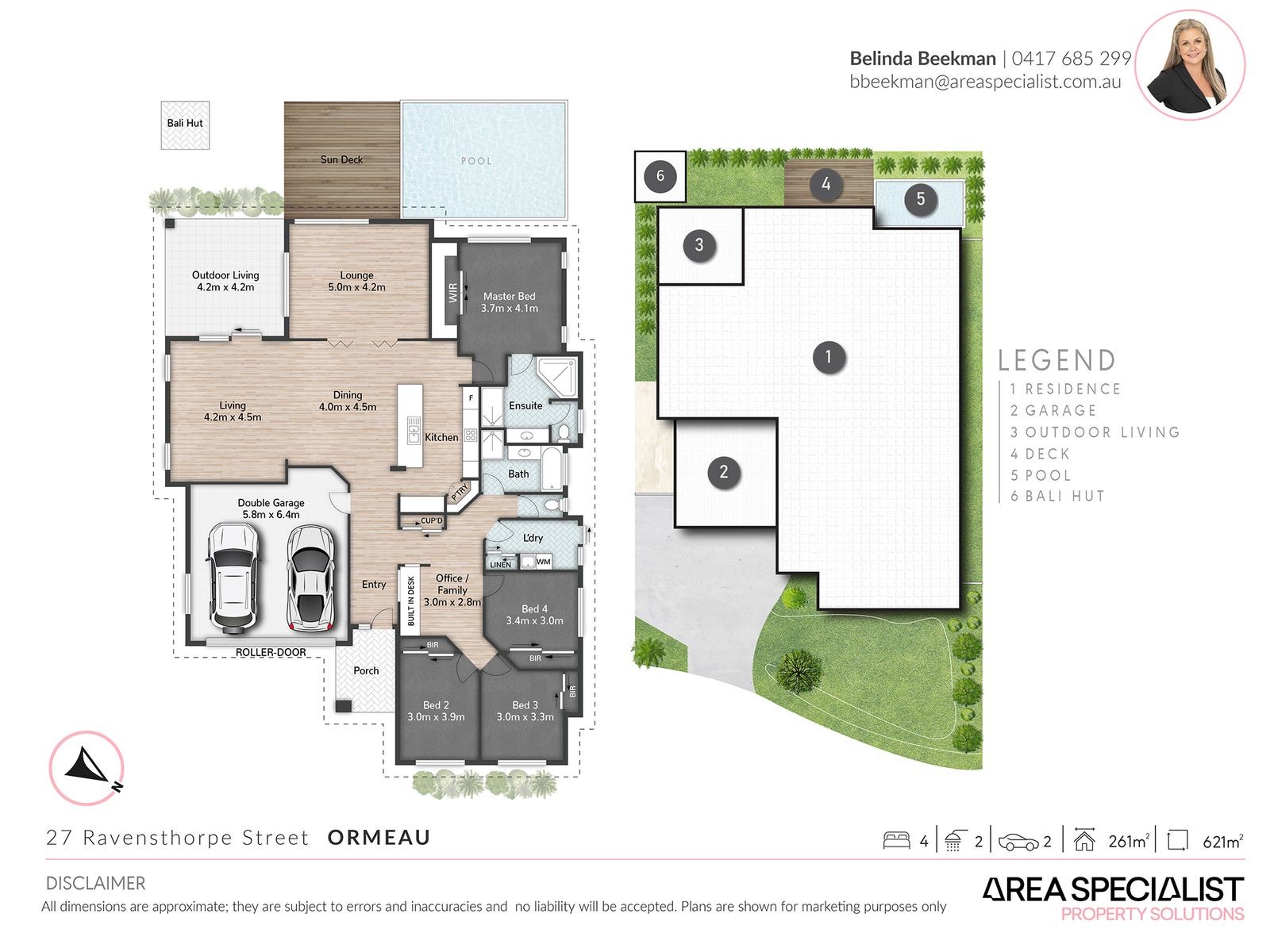Belinda Beekman is proud to present to you 27 Ravensthorpe Street, Ormeau – radiating contemporary living seamlessly fused with a tropical oasis. Situated in the esteemed Jacobs Ridge Estate and primely positioned at the end of a cul-de-sac, discover 621 square meters of blissful craftmanship, clever versatility and premium exclusivity. Capturing sweeping high ceilings, a soothing dark grained timber hybrid floor, coastal white plantation shutters and the finest expansive open living blending with the outdoors, the residence promises a haven of your own.
Be greeted by a wide entrance, offering a subtle hint of luxury with lit feature niches and a view that stretches for the infinite length of the entire home – an ambience like that of an elaborate gallery. At the front of the abode, take advantage of the office space seamlessly built in, just on the other side of the hallway, offering seclusion and productivity. You will also find the 3 bedrooms, main bathroom and laundry tucked away, encouraging privacy and serenity for those with children or guests in their home.
Experience the atmosphere evolve as you venture further down the hall as the living room unfolds into three timeless spaces. Effortlessly host a dinner party in the gourmet kitchen - admire the stone island bench overlooking the dining room, beckoning for love and laughter to fill the home. If you’d prefer some down time, share an intimate movie with friends or family in the lounge room, or, casually socialise in the family room. Open the bifold doors, and allow the breeze of your oasis immerse the home.
Be spoilt for choice when it comes to outdoor entertaining, boasting both comfort and style. Take a dip in the Balinese inspired pool, sip on your drink beneath the Bali hut and light up the BBQ to indulge in Queensland’s warm weather, well into the evening. Maximise your days spent at home, both inside and out, in an abode flawlessly encompassing both convenience and style. Come take a look toady where your slice of an oasis awaits.
Features include:
•Extra wide entrance with 2 downlit, wall niches – perfect for hanging feature pieces of art
•Large, modern, fully-equipped kitchen with an island bench overlooking the dining room, stone bench tops, dark timber hybrid flooring, white laminate cabinetry with stainless steel handle ware, hexagonal marble splash back tiling, Chef electric oven, AEG induction cooktop, Westinghouse rangehood, AEG stainless steel dishwasher and double black sink with a black gooseneck tap
•Dining room featuring light grey wall paint and crisp white ceilings, dark hybrid timber flooring, a large black ceiling fan, high ceilings, and wall openings into the lounge room and family room
•Cosy lounge room offering the same high ceilings, laminate timber flooring, a dark feature wall, black ceiling fan and large sliding door opening out to the patio, with double layered blockout and sheer curtains
•Family room with white framed bi-fold doors across two walls, opening the outdoor entertainment space, a Toshiba split-system aircon unit, and double layered blockout and sheer curtains
•King-sized master bedroom complemented by plush dark grey carpets, light grey walls and white ceiling, white plantation shutters and beige blockout curtains, Fujitsu split-system aircon, walk in wardrobe with double doors, ceiling fan and LED downlighting
•Ensuite bathroom offering a neutral colour palette, enormous spa bath, large separate enclosed shower, beige tiling and separate toilet room
•Large study nook in hallway between additional bedrooms, containing a built in timber desk, white shutters, linen cupboard and large Hisense split-system aircon unit
•3 additional sizeable bedrooms, featuring plush dark grey carpets, white shutters and white sheer curtains, built in wardrobes, LED downlights and a ceiling fan
•Main bathroom boasting tranquil, neutral colour palette, enclosed shower, large laminate vanity with stainless finishes, separate bathtub, white shutters and frosted glass windows
•Separate toilet room
•Internal laundry room with large linen cupboard and external access down side of house
•Double electric garage
•Stunning patio area offering beige tiling, looking out to a Bali hut and the decked pool area
•Magnificent inground pool, glass fencing and a feature Balinese piece
•Garden shed
•Faux grass and paving down side of house, from side gate
•6.1kW solar system
•Security cameras, 3 in the front yard and 1 in the back
•Natural gas hot water
•High ceiling and LED downlighting throughout
•Security screens for additional security
•Rainwater tank
•Situated at the end of a cul-de-sac in friendly, manicured street
•Built 2008, rendered brick with Colourbond roof
Why do people love living in Ormeau?
Conveniently located, Ormeau is halfway between Brisbane City and the Gold Coast beaches. Enjoy several parks, walking and bike tracks. Access several grocery stores locally as well as many fast-food options, cafes, gyms and a chemist. Within the area, there are several schools and day cares of choice, such as, Ormeau State School, Ormeau Woods State High School, Norfolk Village State School, Mother Teresa Catholic Primary School, and Livingstone Christine College.
Embrace relaxing living, despite being so close to the hustle and bustle of the Gold Coast and Brisbane city life. Spend your days at work, down at the beach, lunching or shopping, then come home to a peaceful, private abode, where you can enjoy your own or each other’s, company by the pool or having a drink on the patio.
Don’t hesitate, call Belinda Beekman today to inspect this one-of-a kind property in a highly sought after, friendly street.
Note: Every care has been taken to verify the accuracy of the details in this advertisement, however we cannot guarantee its correctness. Prospective purchasers are requested to take such action as is necessary, to satisfy themselves of any pertinent matters.
