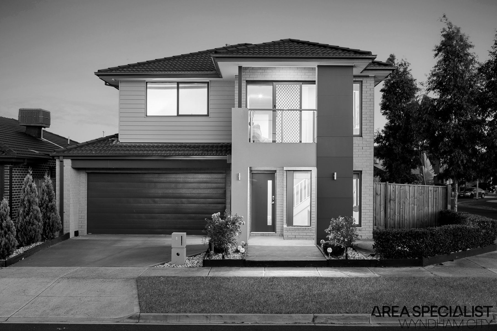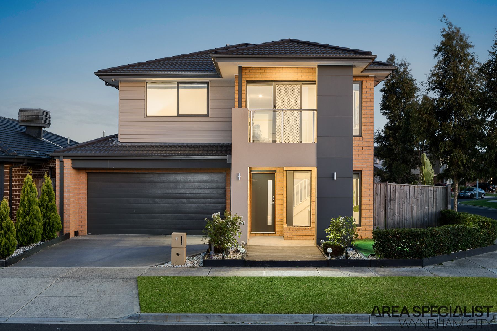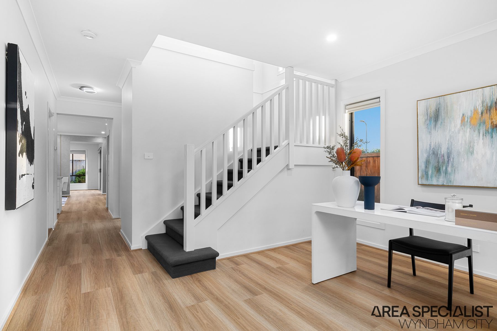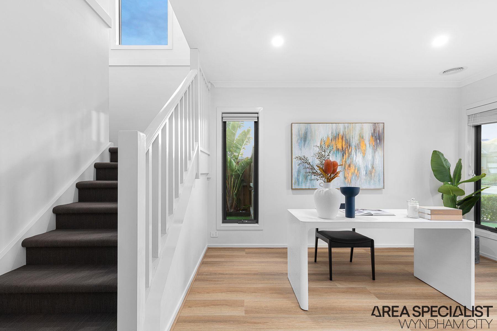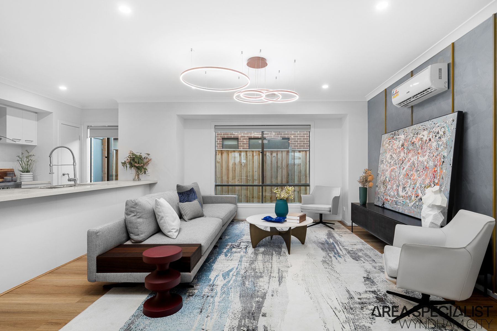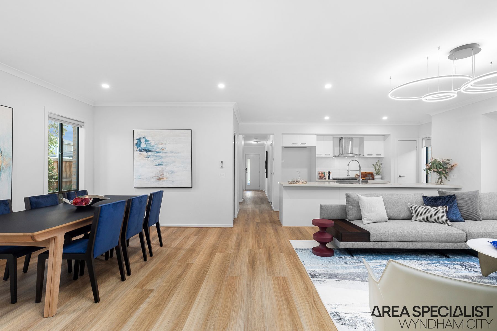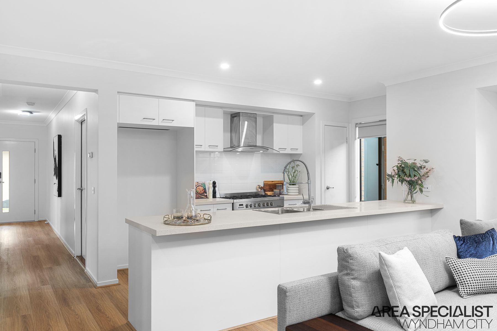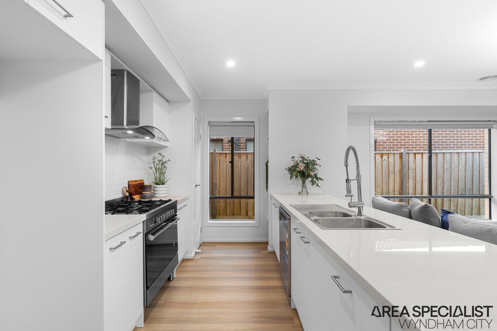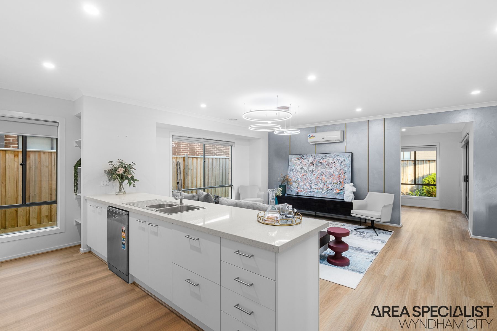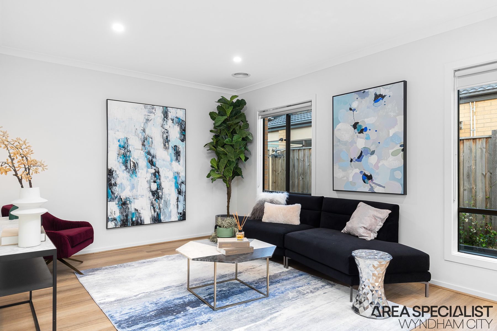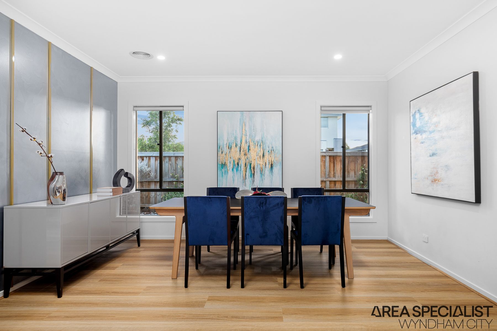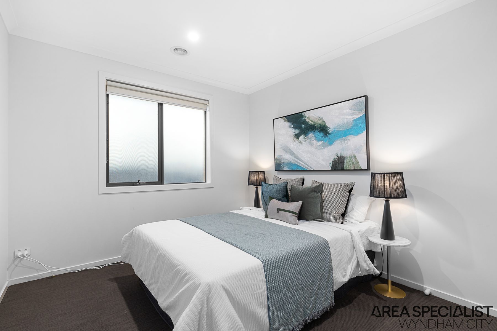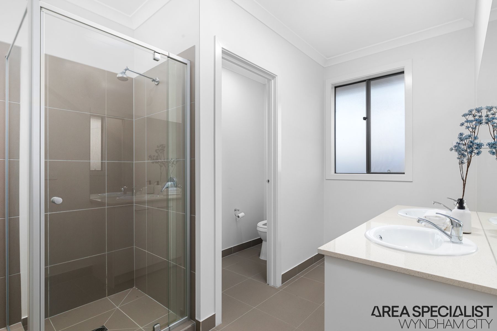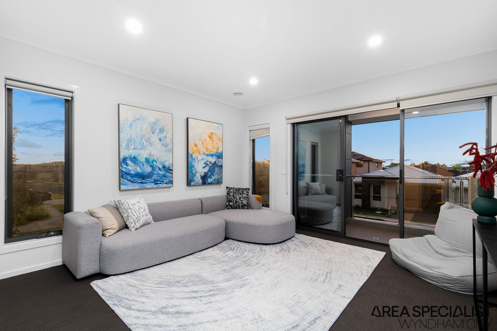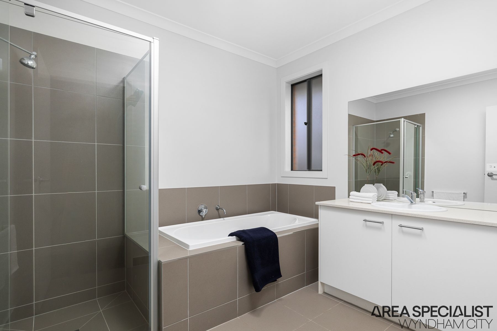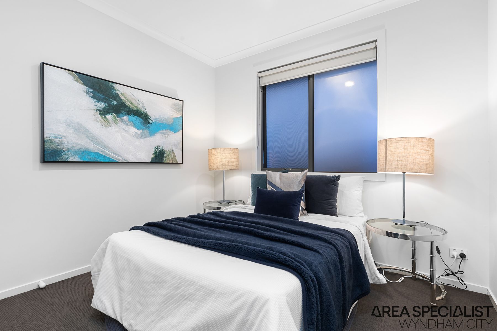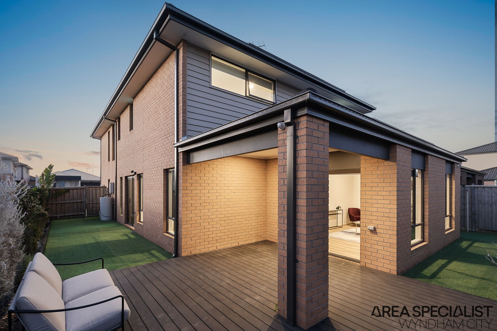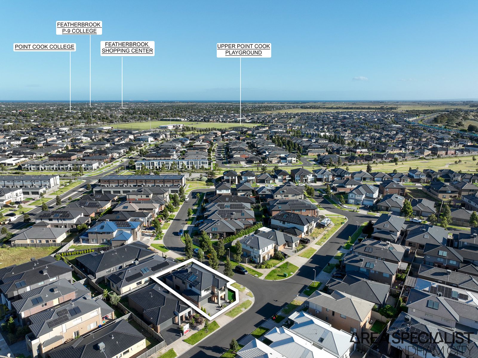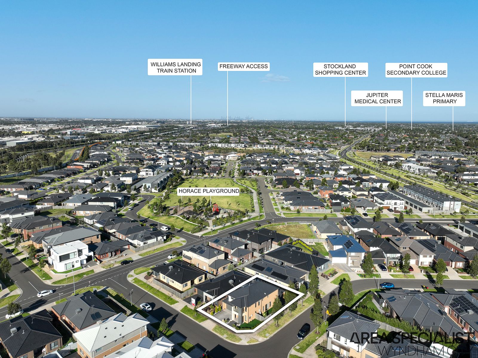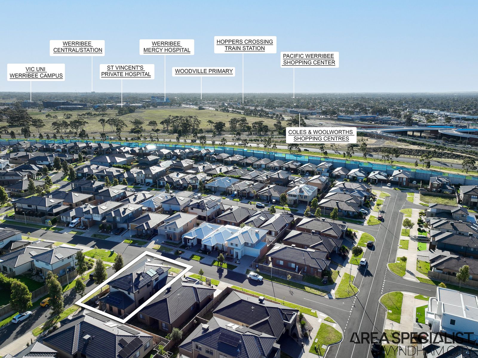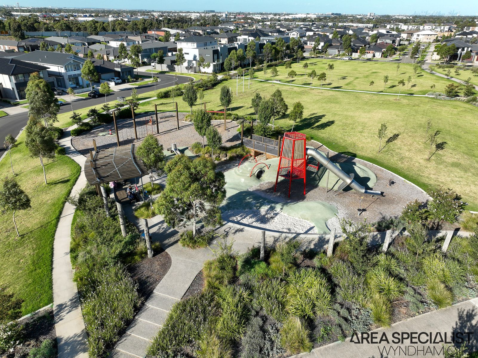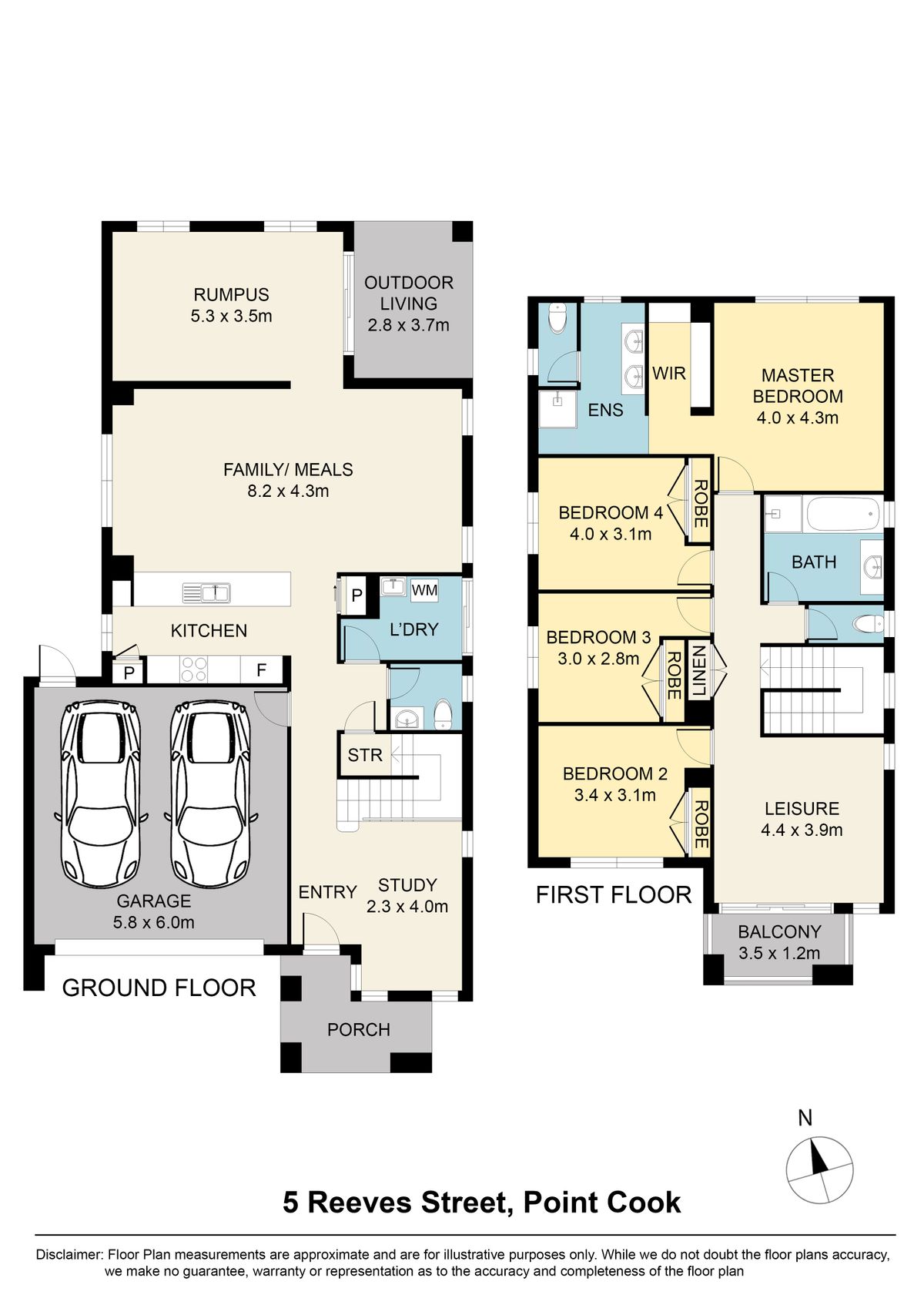ITS ADDRESSED
Elegance and sophistication converge at 5 Reeves St, Point Cook. This impeccably designed double-storey residence showcases an array of distinguished features, beginning with its eco-friendly electric solar panels, meticulously manicured low-maintenance front and back yards, and the security of a front door sophisticated touchpad digital system with double locks including security cameras ensuring peace of mind.
Nestled in a location close to Point Cook Prep Year 9 College, Point Cook Senior Secondary College, parks, playgrounds, and the open spaces and walking paths of Skeleton Creek, this residence offers unparalleled convenience. The short drive to Point Cook Town Centre, with its host of retail and community amenities, Williams Landing Train Station, and easy freeway access further enhances the appeal of this exceptional address.
The ground floor reveals a dedicated study area for professional pursuits, a generously proportioned double garage for secure parking, and the discreet convenience of a separate toilet. The kitchen, a culinary masterpiece, boasts a 40mm stone benchtop, spout tap, and an abundance of storage space within expansive cupboards, offering both functionality and aesthetic appeal. The two separate living spaces on the ground floor exude opulence, with strategically placed featured lighting enhancing the ambiance. Step outside to a commodious decking area in the flawlessly maintained backyard, where every detail has been carefully curated. The residence is complemented by cutting-edge split system and ducted heating facilities for year-round comfort.
Ascending to the upper level, the residence continues to impress with high ceilings, a private balcony, and an additional refined living space or an entertaining area for family, all enhanced by an advanced evaporative cooling system for optimal climate control. The sleeping quarters boast four meticulously designed bedrooms, with the master suite serving as a sanctuary featuring a fully fitted walk-in wardrobe, an ensuite bathroom with a double vanity, and a tastefully adorned feature wall. The remaining bedrooms are adorned with built-in wardrobes and are complemented by an additional well-appointed bathroom and toilet.
Don't let this incredible property slip through your fingers. Get in touch with Sophie Yang 0426 188 788 right away to schedule a viewing and secure this exceptional opportunity for yourself!
Our signs are everywhere…
For more Real Estate in Wyndham Vale contact your Area Specialist.
Note: Every care has been taken to verify the accuracy of the details in this advertisement, however we cannot guarantee its correctness. Prospective purchasers are requested to take such action as is necessary, to satisfy themselves of any pertinent matters.
