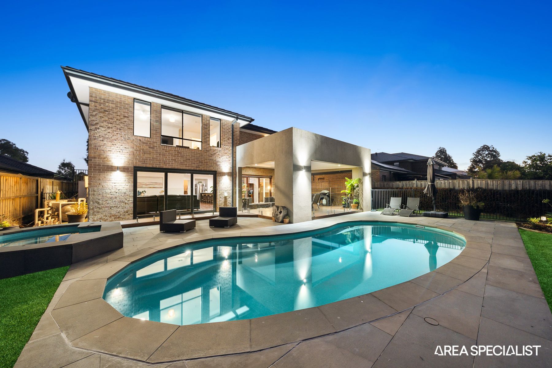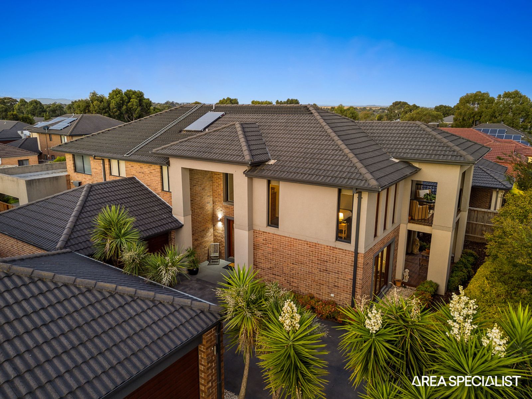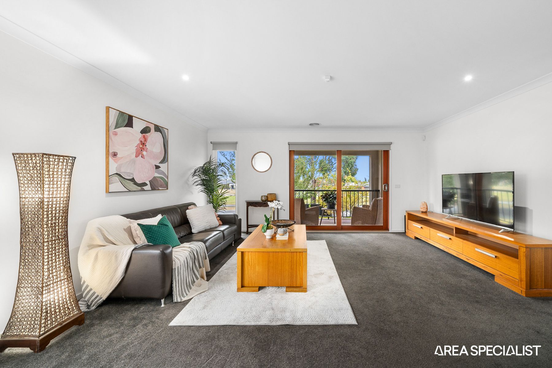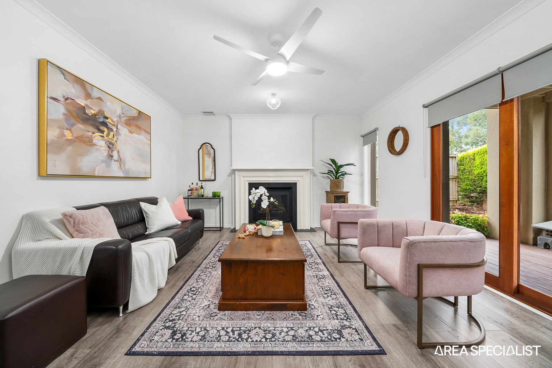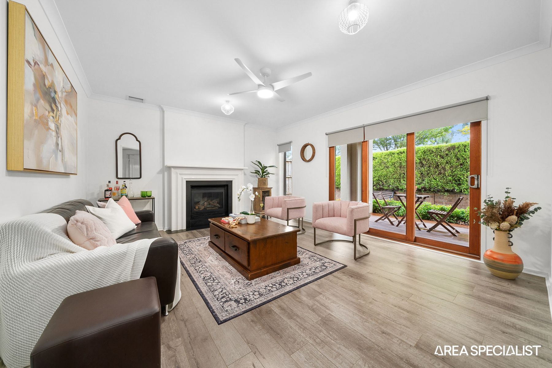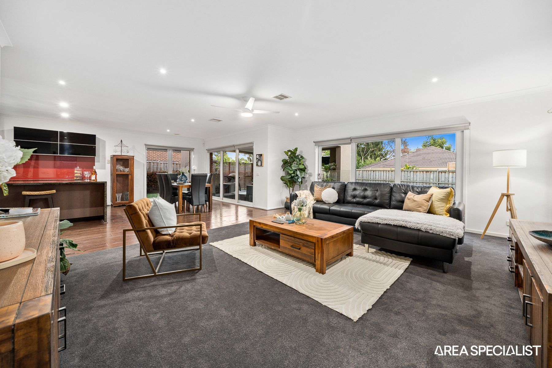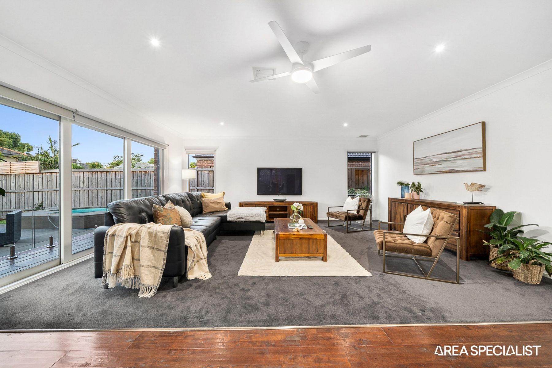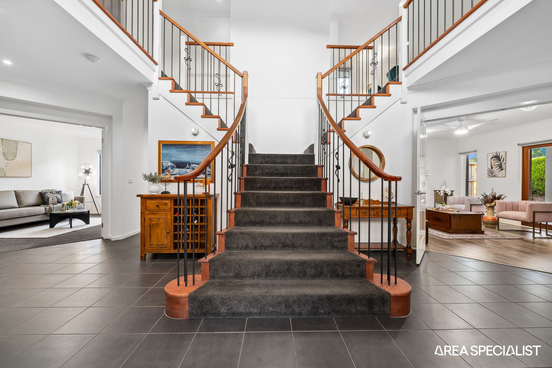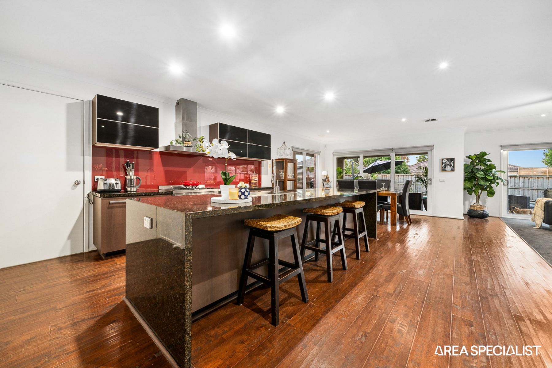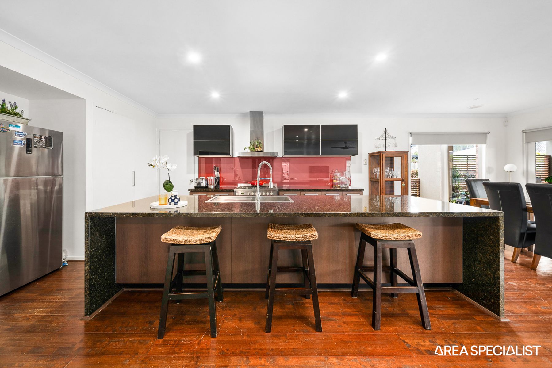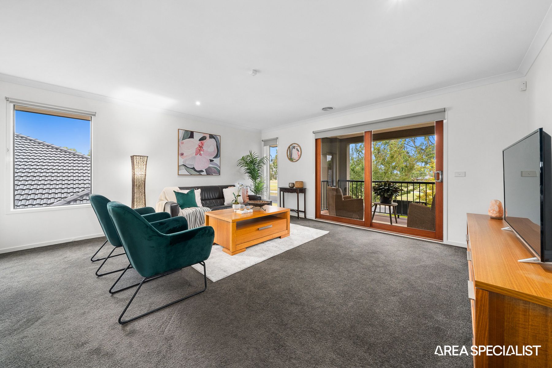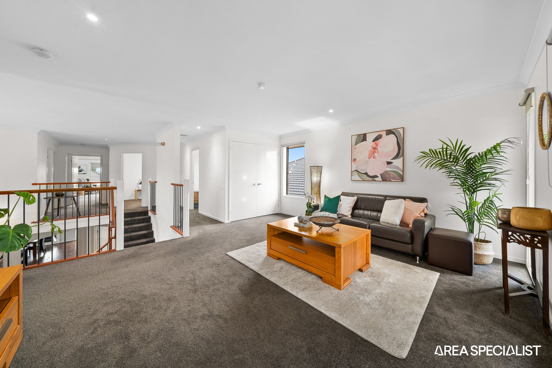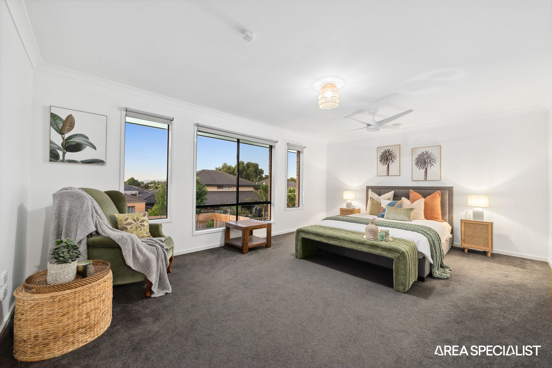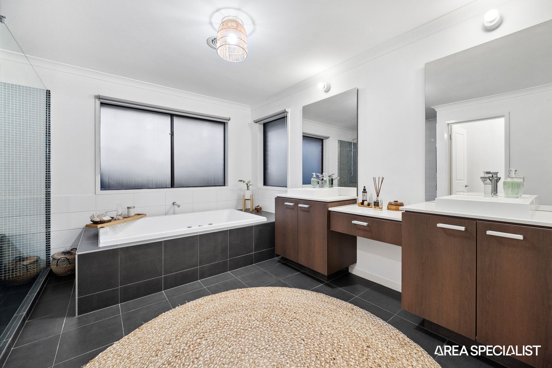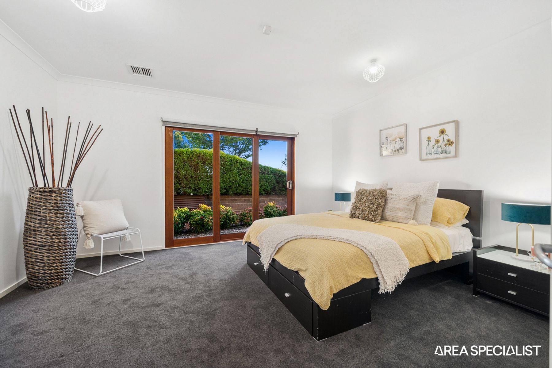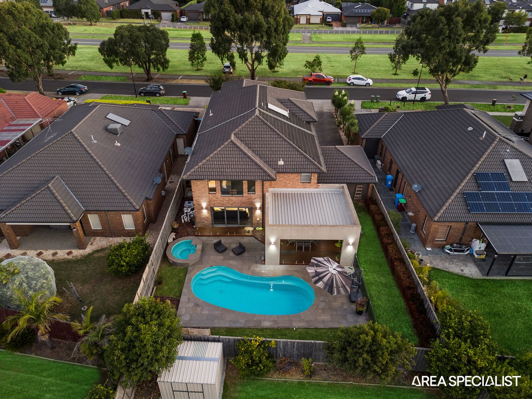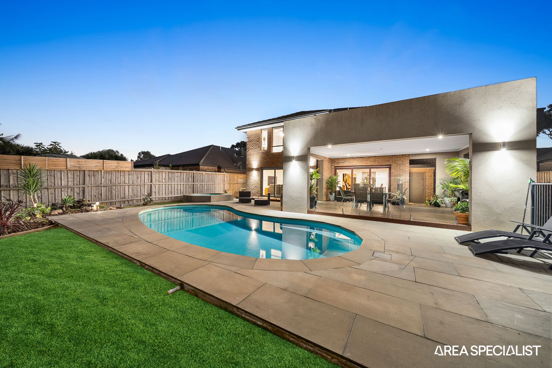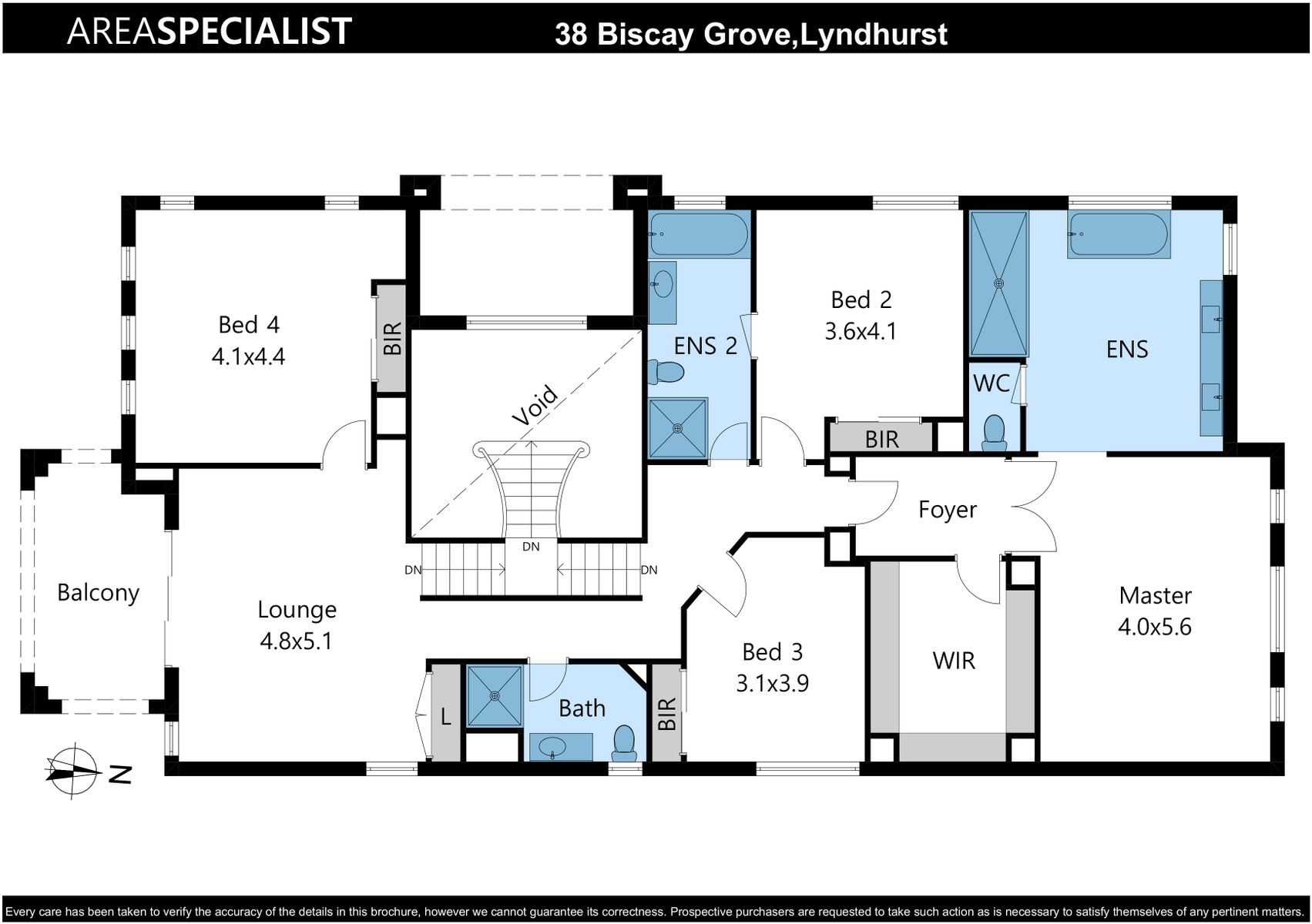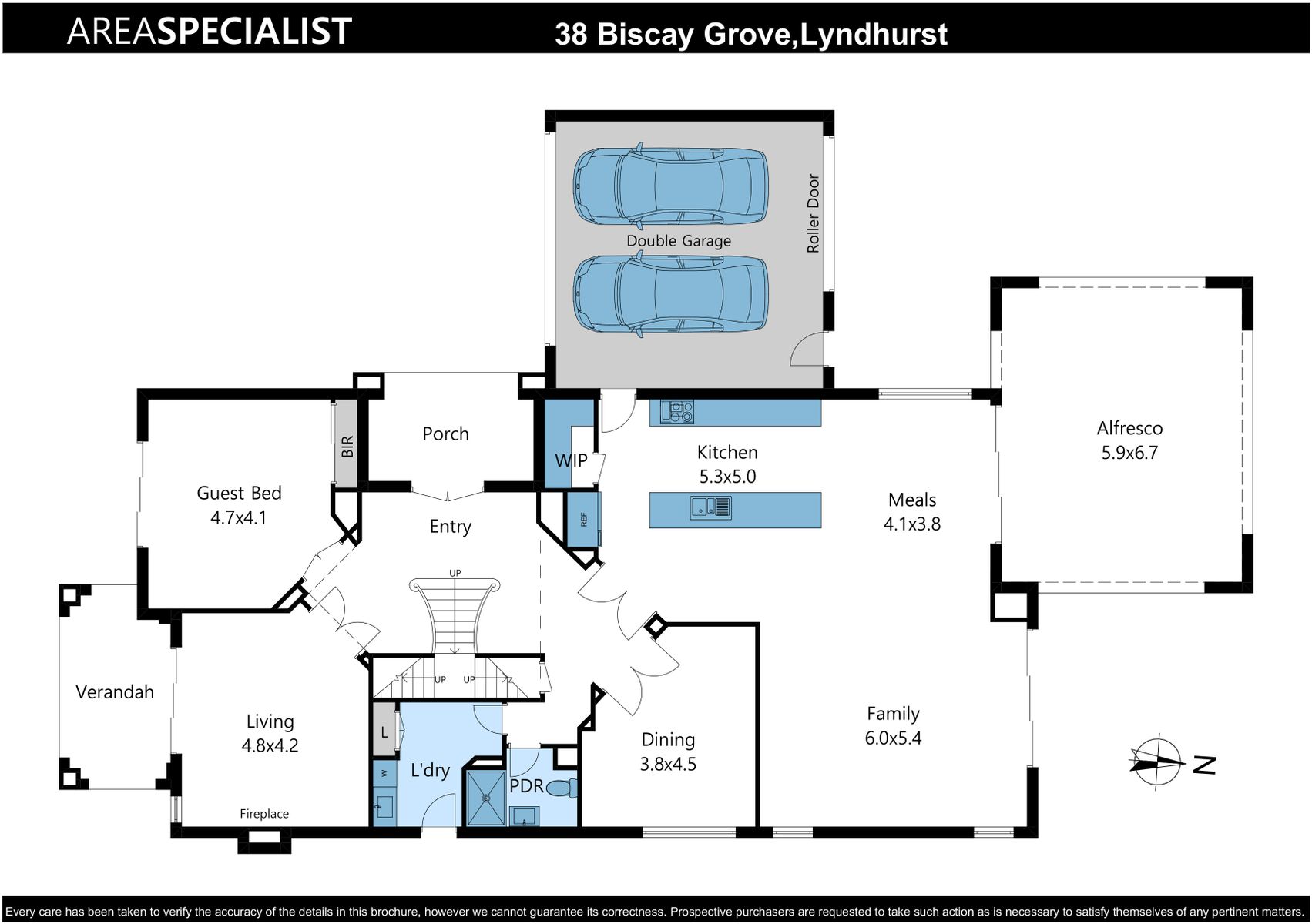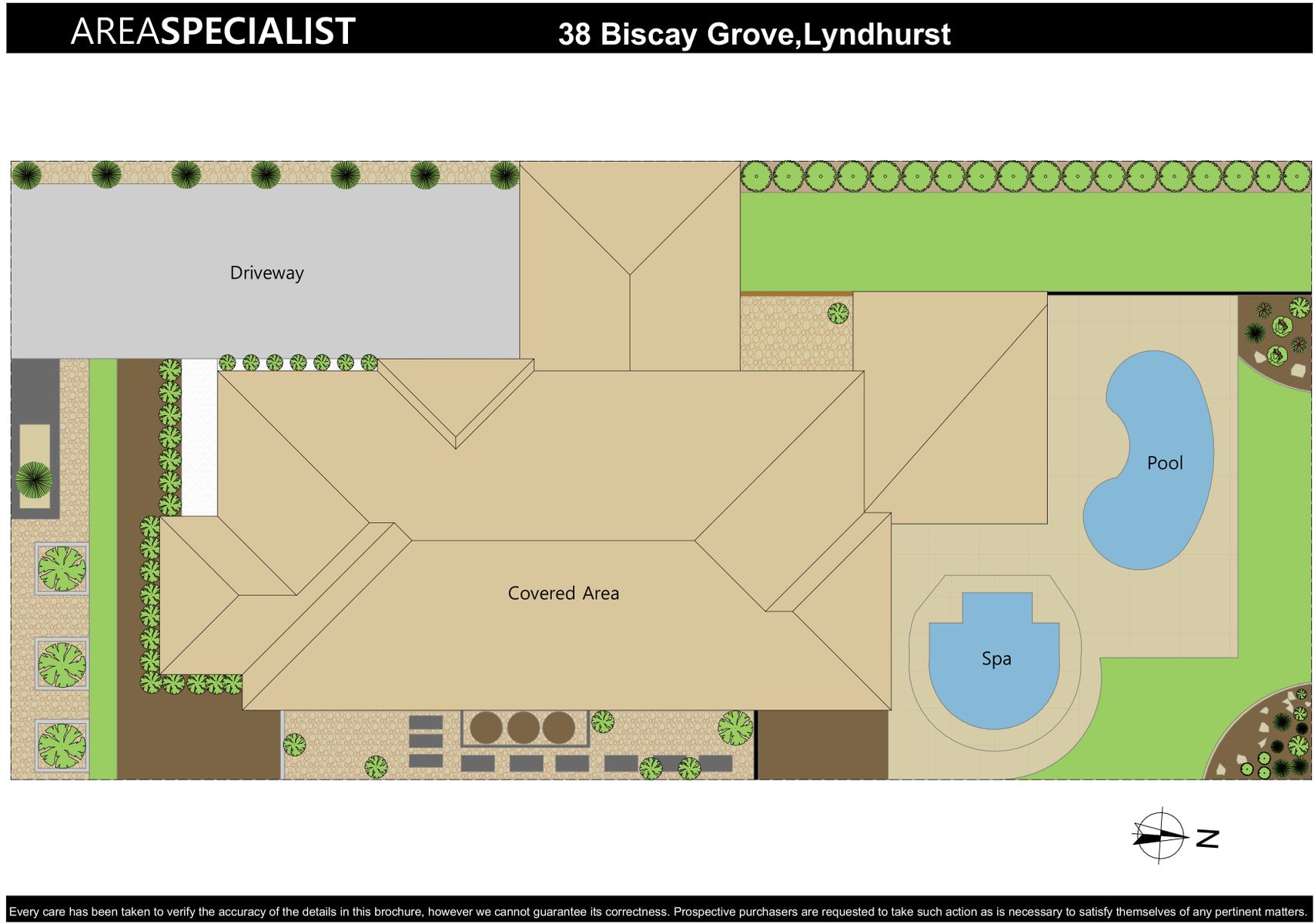Lyndhurst, THE RISE ESTATE: Indulge in the epitome of luxury living in this stunning double-story masterpiece. Nestled in a prestigious suburb, the residence captivates with opulent design, panoramic views, and unrivaled elegance. Every corner is a symphony of lavish details, from the grand foyer to the expansive living spaces. State-of-the-art amenities elevate the experience, ensuring a lifestyle of unparalleled comfort and sophistication. This is more than a home; it's a statement of refined opulence, promising a life of grandeur and distinction in one of the most beautiful and posh neighborhoods.
Nestled within the esteemed precinct of Lyndhurst, this exceptional property spans an impressive land, epitomizing a refined design that exudes sophistication, luxury, and the essence of upscale living.
Step through the grand foyer, adorned with opulent finishes and architectural finesse, and enter a world of elegance. The ground floor is thoughtfully designed to radiate warmth and comfort, boasting meticulously curated living, dining, and family areas. Ideal for both intimate gatherings and lavish entertaining, these spaces provide the perfect backdrop for everyday living.
The guest bedroom on the ground floor offers comfort and privacy for visitors, ensuring a welcoming retreat for guests. Step outside and discover a realm of unparalleled luxury in the exquisite gardens surrounding the residence. Here, meticulously tended greenery frames a covered alfresco area, inviting you to host unforgettable BBQ gatherings with family and friends. While the little ones frolic in the solar-heated, salt-chlorinated in-ground swimming pool, you can bask in the sunshine and soak in the splendor of your surroundings. As winter sets in, the allure of an outdoor relaxation spa. This outdoor haven is not just a space—it's a retreat, promising moments of serenity and joy in every season.
The heart of the home lies in the gourmet kitchen, equipped with premium appliances and finishes, complemented by a walk-in pantry for added convenience. Strategically positioned, a powder room caters to guests, while a dedicated laundry room enhances the efficiency of daily tasks.
Ascend to the upper floor and discover a spacious lounge room spanning two levels, offering versatile space for relaxation and entertainment. This floor serves as the tranquil haven of the home, accommodating all four bedrooms to ensure privacy and comfort for residents. The primary master suite epitomizes luxury, featuring a generously sized walk-in robe and an ensuite bathroom adorned with lavish amenities, providing a sanctuary for relaxation and rejuvenation. Similarly, the secondary master suite offers equal allure with a thoughtfully designed built-in robe, providing ample storage space for personal belongings. Two additional bedrooms on this level offer flexibility to accommodate various lifestyle needs, whether as cozy guest rooms, home offices, or creative spaces. Step out onto the balcony from the lounge room and immerse yourself in the serene ambiance, where the fresh air and panoramic vistas create the perfect retreat for quiet moments of reflection or enjoying your morning coffee. This balcony provides an idyllic outdoor space for unwinding and soaking in the beauty of the surroundings.
Outside, the meticulously landscaped grounds feature a private oasis, complete with a sparkling pool and rejuvenating spa, offering a tranquil retreat amidst the serenity of the outdoors. All of this is situated on a spacious land size, providing ample space for outdoor recreation and entertainment.
Concluding the remarkable features of this property is a double garage, featuring a convenient roller door for secure and effortless access. Designed to accommodate vehicles and additional storage needs, the garage adds both convenience and functionality to the home.
Experience the epitome of luxury living—a haven of sophistication and comfort within the esteemed Lyndhurst community.
Main Features of the Property:
- Balcony
- Double Storey
- 5 Bedrooms
- 2 Full Ensuites
- Walk-in Robes
- Open Plan Kitchen
- Walk in Pantry
- Top Class Appliances
- Island bench in the kitchen
- Guest room
- Family and Dining Area
- Laundry
- Swimming Pool and Spa
- Powder Room (it has shower and granite bench top)
- Alfresco
- Low Maintenance Front and Backyard
- Double Car Garage with Roller Door
- Side Access
Heating: Yes
Cooling: Yes
Dishwasher: Yes
Downlights: Yes
- Chattels: All Fittings and Fixtures as Inspected as Permanent Nature
- Deposit Terms: 10% of Purchase Price
- Preferred Settlement: 60/90 Days
You cannot get better than this location. Located minutes away from the M1 Freeway, South Gippsland Hwy, and other amenities such as.
Primary And Secondary Schools
Medical Centres
Public Transport
Lynbrook Shopping Center
Lynbrook Train Station
Cranbourne Shopping Center
South Gippsland HWY
Princes HWY
Sporting Facilities
Cafes and Restaurants
Parks and Playgrounds
This immaculately presented property is enhanced by its prime location within The Rise estate, offering residents access to exclusive amenities and a vibrant community atmosphere. This remarkable property embodies a lifestyle of grandeur, sophistication, and comfort within Lynbrook's prestigious landscape. With its flawless design, expansive interiors, and a plethora of lavish amenities, this residence presents an extraordinary opportunity for those seeking the epitome of modern luxury living in a highly sought-after location. Contact YOUR AREA SPECIALIST HARDEEP SINGH to book a viewing.
PHOTO ID REQUIRED AT OPEN HOMES.
Note: Every care has been taken to verify the accuracy of the details in this advertisement, however, we cannot guarantee its correctness. Prospective purchasers are requested to take such action as is necessary, to satisfy themselves with any pertinent matters.
