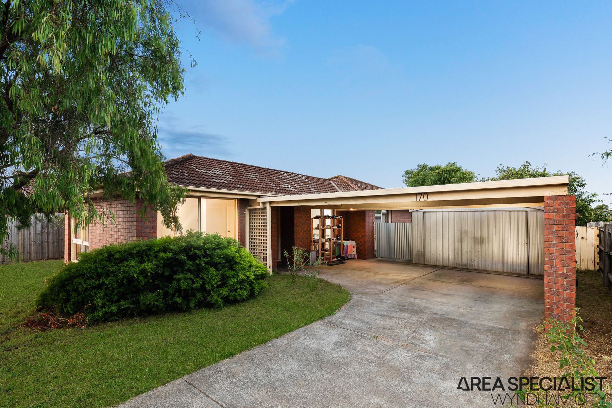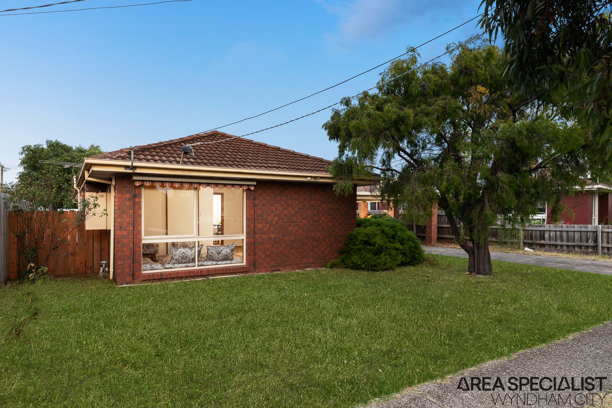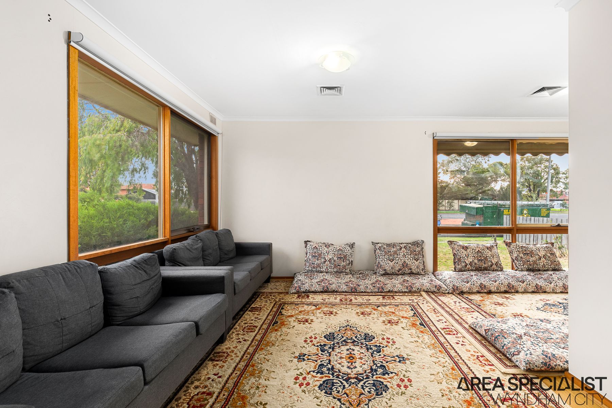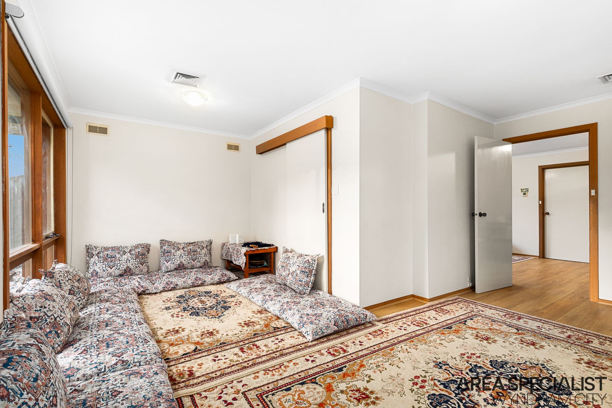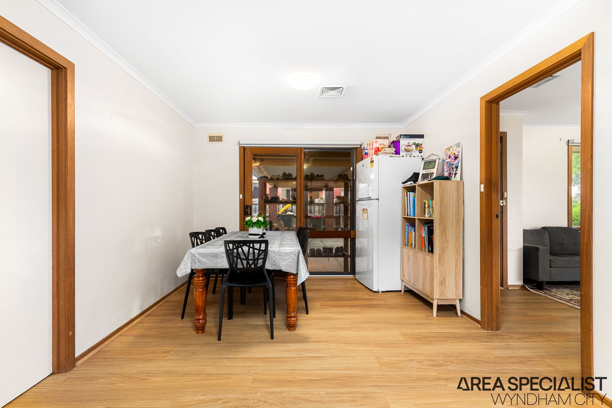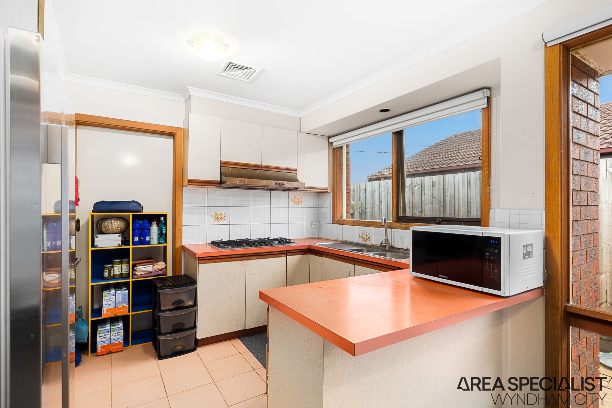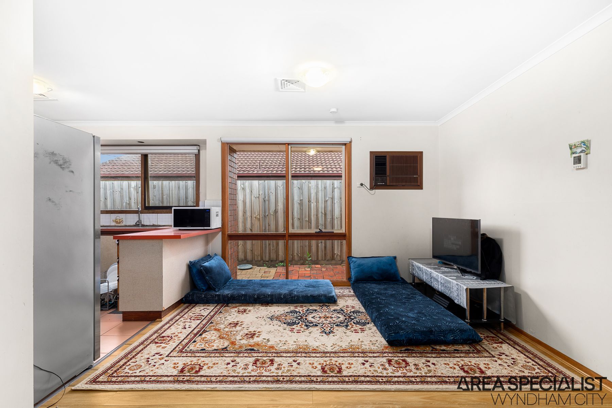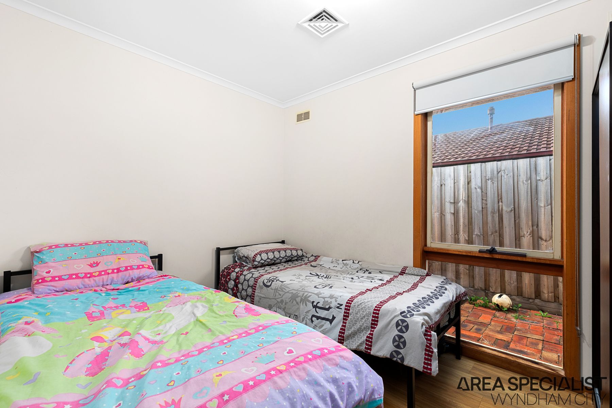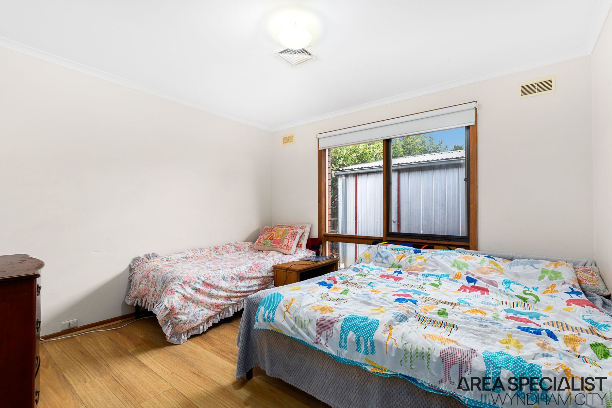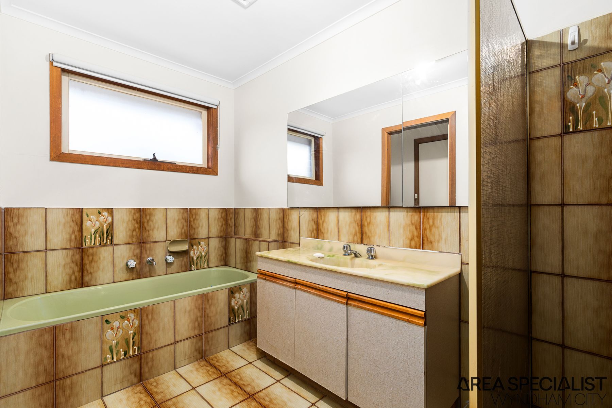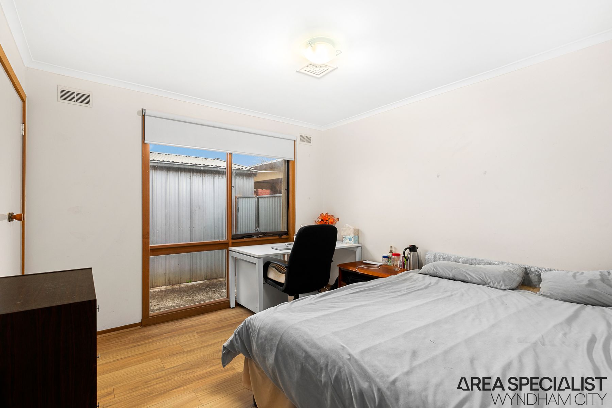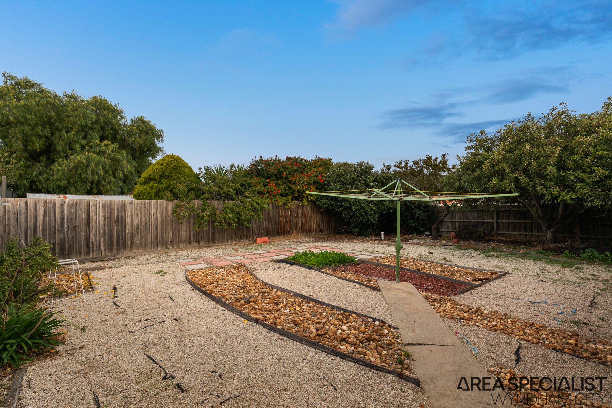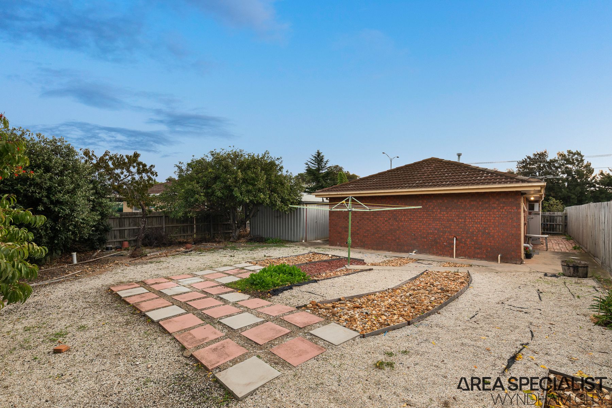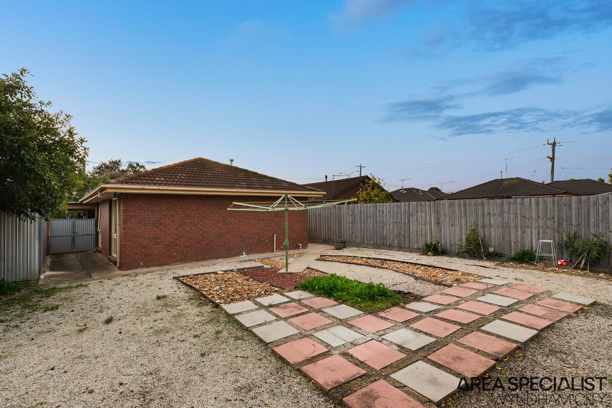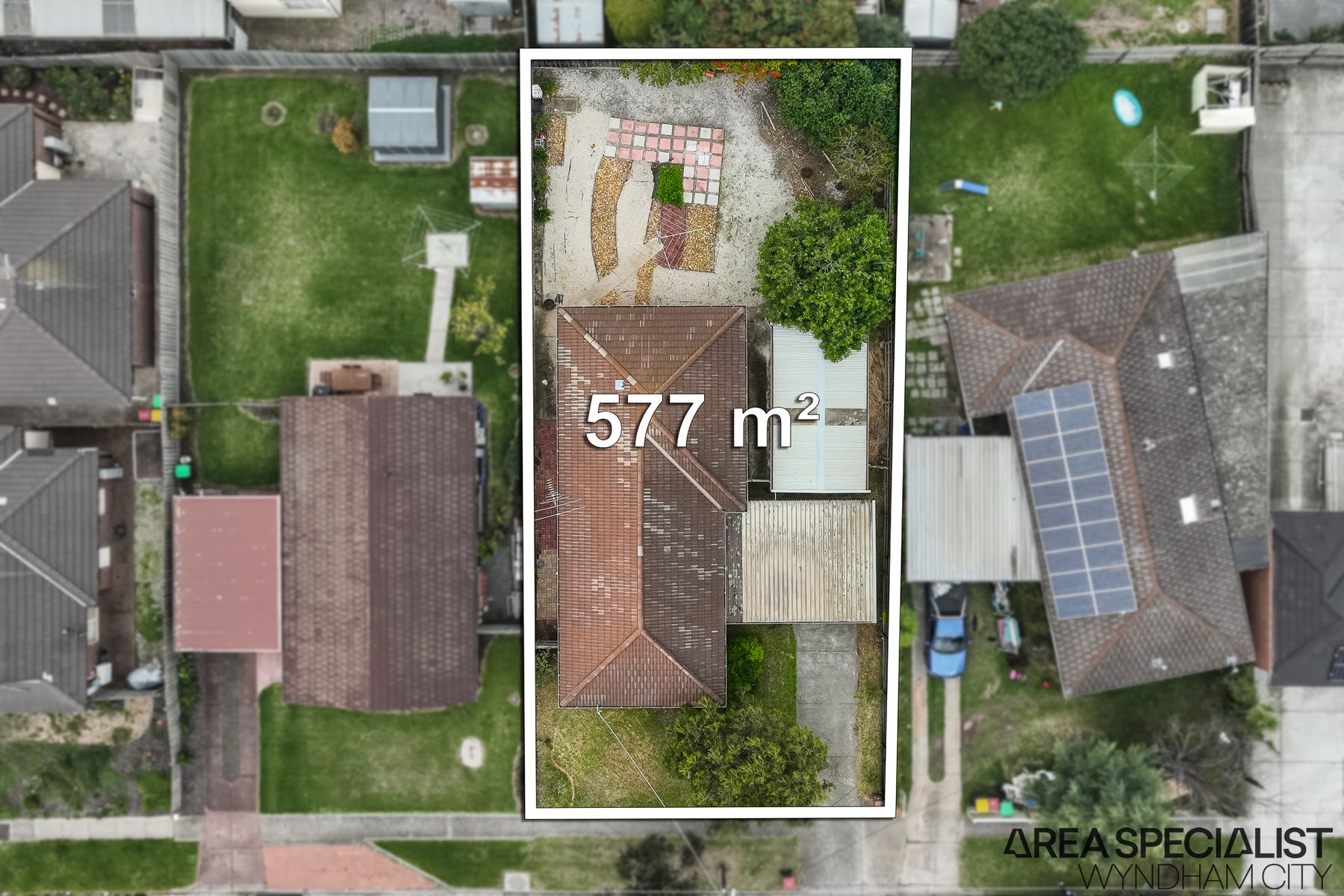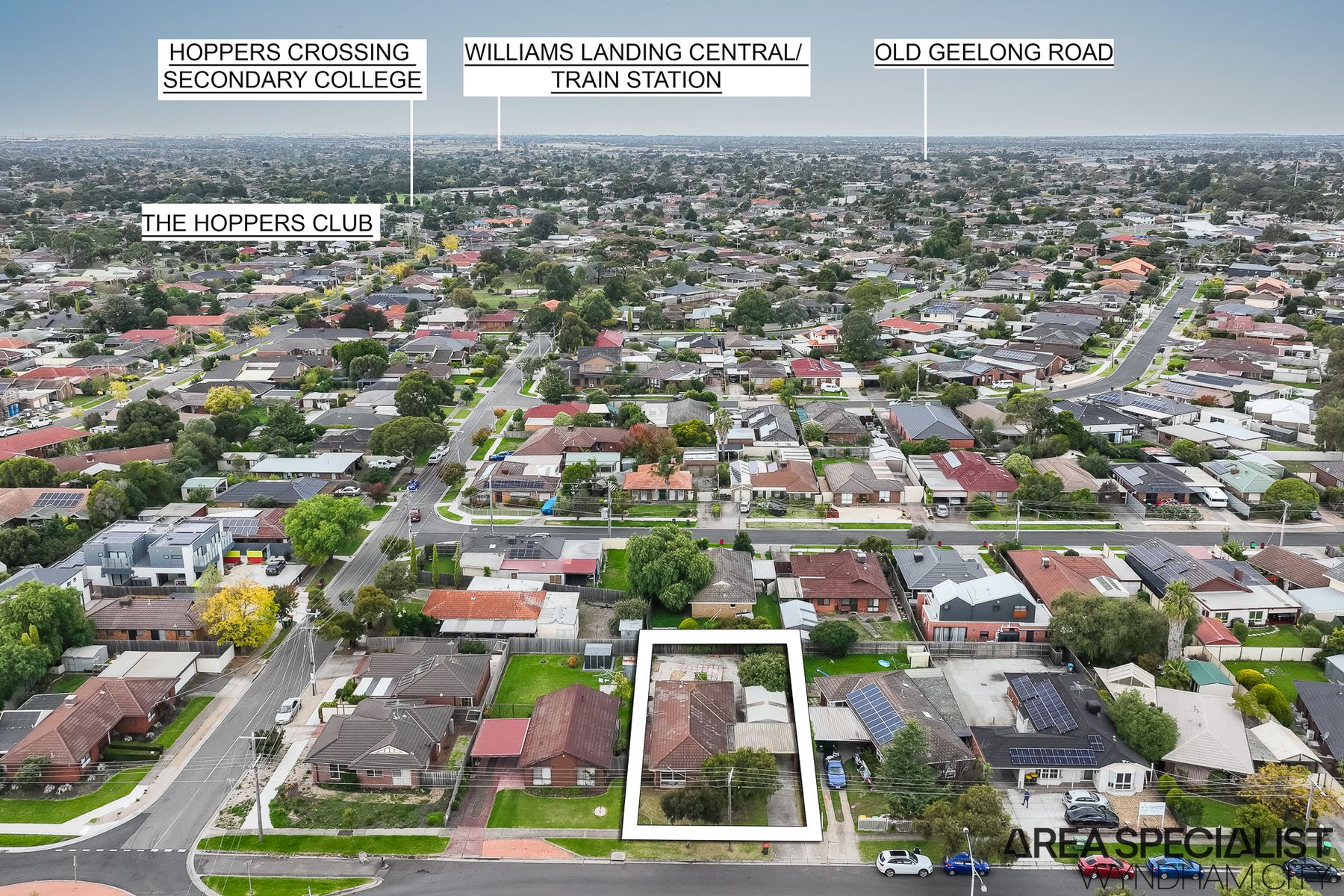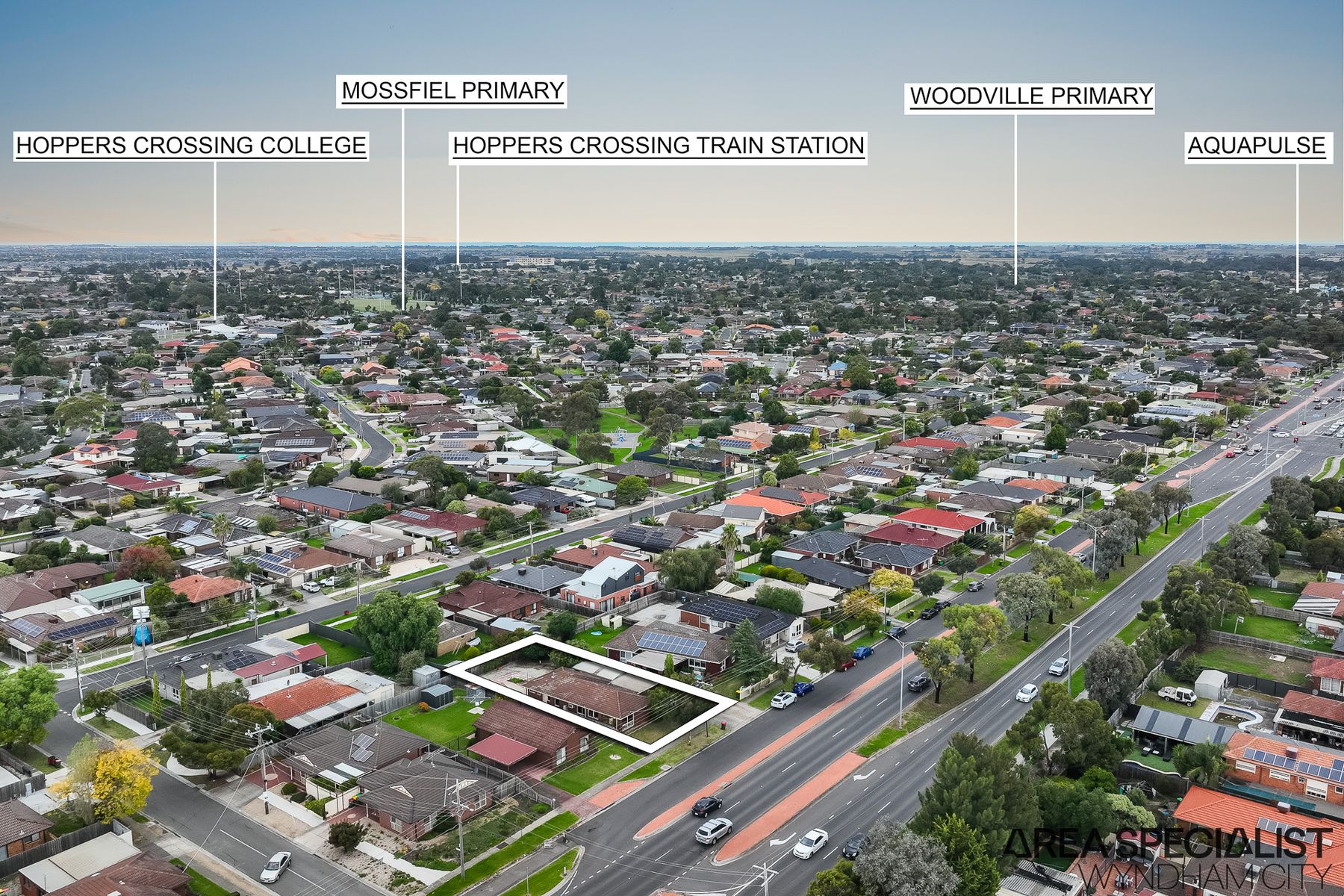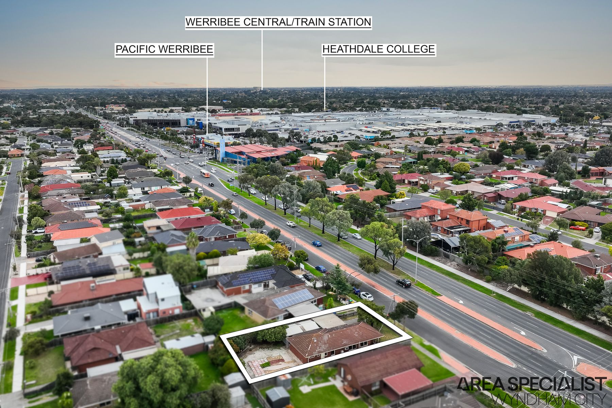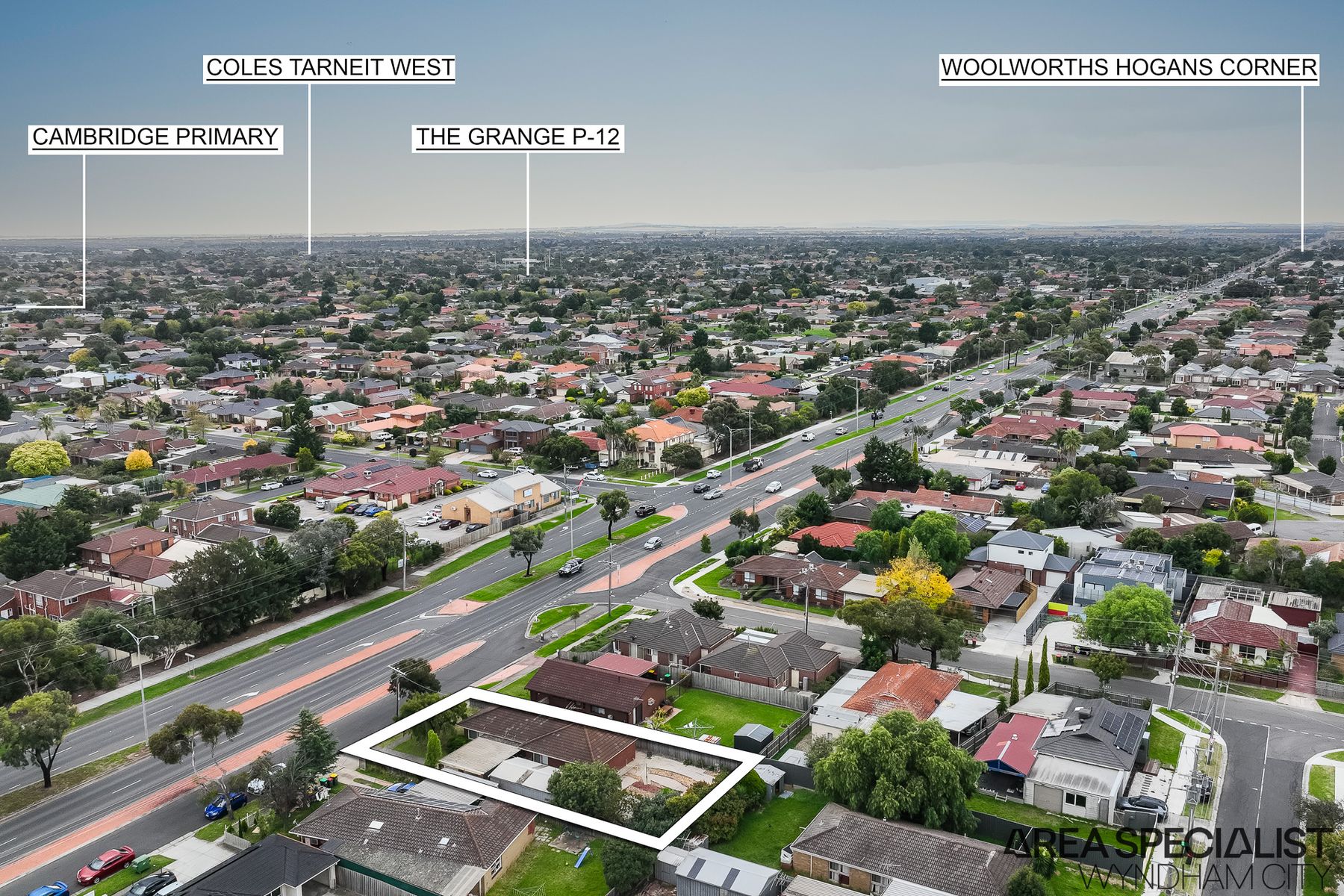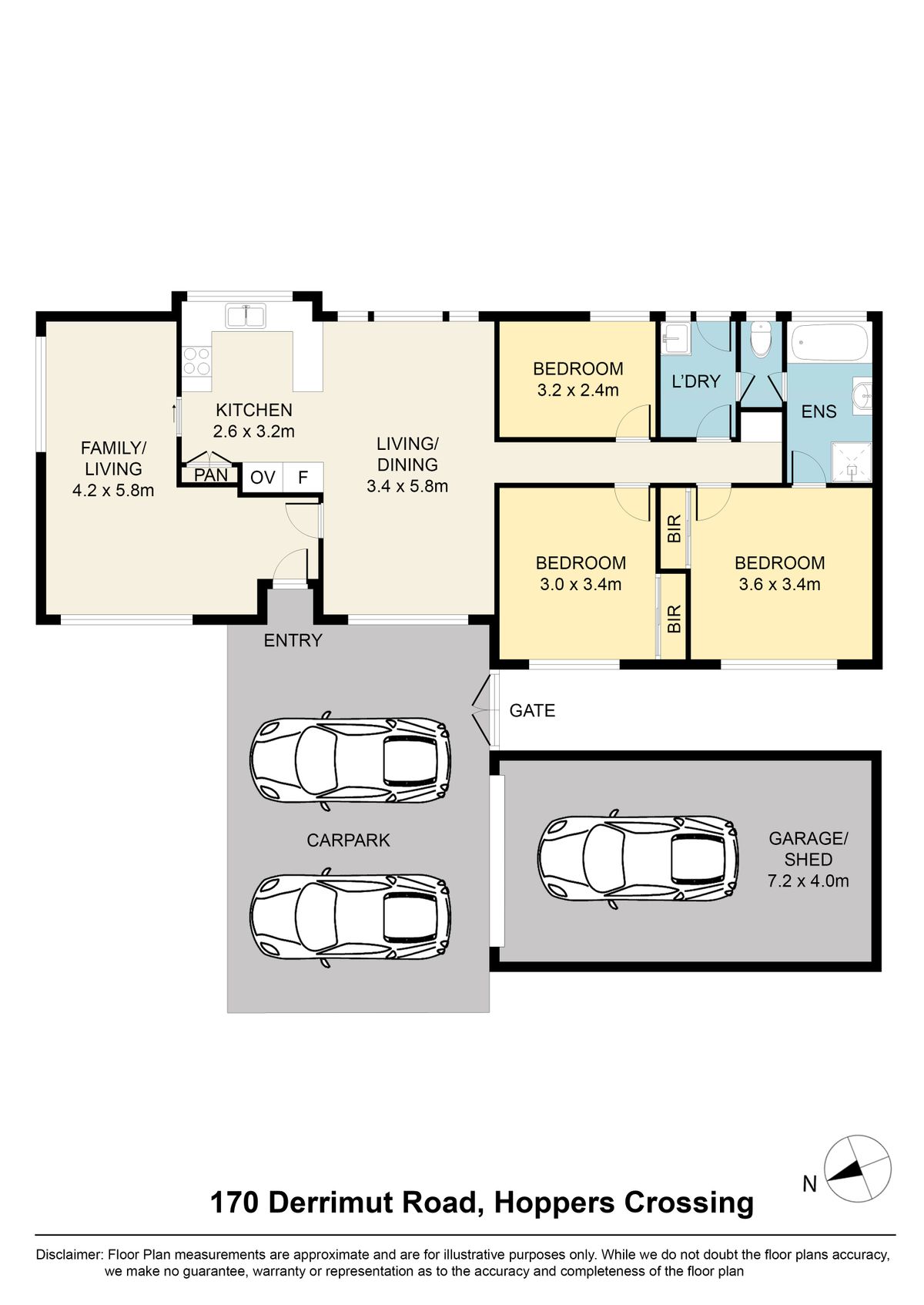ITS ADDRESSED
Situated in the heart of vibrant Hoppers Crossing within the sought-after Mossfiel Estate, this charming brick home, proudly presented by Jake Wang, your Area Specialist, offers an exceptional lifestyle for families, business owners, or investors alike. Boasting a substantial land size of 578m2 approx., providing ample space for all activities and future expansion plans, this property offers unparalleled convenience and accessibility. Just a 10-minute walk to the bustling Pacific Werribee Shopping Centre and conveniently positioned near the freeway, its prestigious location adds to its allure.
Convenience extends beyond the home, catering to both residential and investment needs. Essential amenities such as a veterinary clinic and hospital are conveniently located just across the road. Perfectly zoned to Cambridge Primary School and Hoppers Crossing Secondary College, cater to growing families, while parks and sporting facilities offer ample opportunities for recreation. Fitness enthusiasts will appreciate the short drive to AquaPulse gym and swimming pool.
For business owners, this property presents an exciting opportunity as an activity zone. With its adaptable layout and strategic location, it is suitable for various purposes such as a clinic or other ventures, subject to council approval (S.T.C.A). The possibilities for both commercial and non-commercial use are endless, making it an enticing opportunity for entrepreneurial endeavours.
Step inside to discover the comfort of wooden floorboards underfoot and the year-round climate control provided by the central cooler and wall heater. The spacious L-shaped living area is thoughtfully designed for relaxation and entertaining, offering ample space for both activities. The modern kitchen is a true chef's delight, featuring a 900mm gas cooktop and rangehood, along with ample storage space and contemporary fixtures. Smoke alarms are installed throughout the property.
Additionally, the layout provides flexibility for creating the office spaces, ideal for remote work or study needs. Retreat to one of the three comfortable bedrooms, where two feature built-in robes, present an opportunity to easily transform into a productive home office environment. The central bathroom is elegantly tiled and features both a shower and bathtub, with a separate toilet for added convenience.
Venture outside to explore the generously sized backyard, ideal for hosting gatherings or simply enjoying the outdoors. The property offers additional storage with a shed, providing ample space for equipment or supplies. Parking is made easy with double carports and extra off-street parking available, which could potentially be transformed into extra parking for venue needs, (S.T.C.A). This added flexibility enhances the property's appeal for both residential and commercial purposes, offering versatility to meet various needs and preferences.
Don't miss out on this remarkable property. Reach out to Jake at 0488 889 158 or Wendy at 0411 038 508 without delay to arrange a viewing and seize this outstanding opportunity for yourself.
Our signs are everywhere…
For more Real Estate in Wyndham Vale, contact your Area Specialist.
Note: Every care has been taken to verify the accuracy of the details in this advertisement, however we cannot guarantee its correctness. Prospective purchasers are requested to take such action as is necessary, to satisfy themselves of any pertinent matters.


