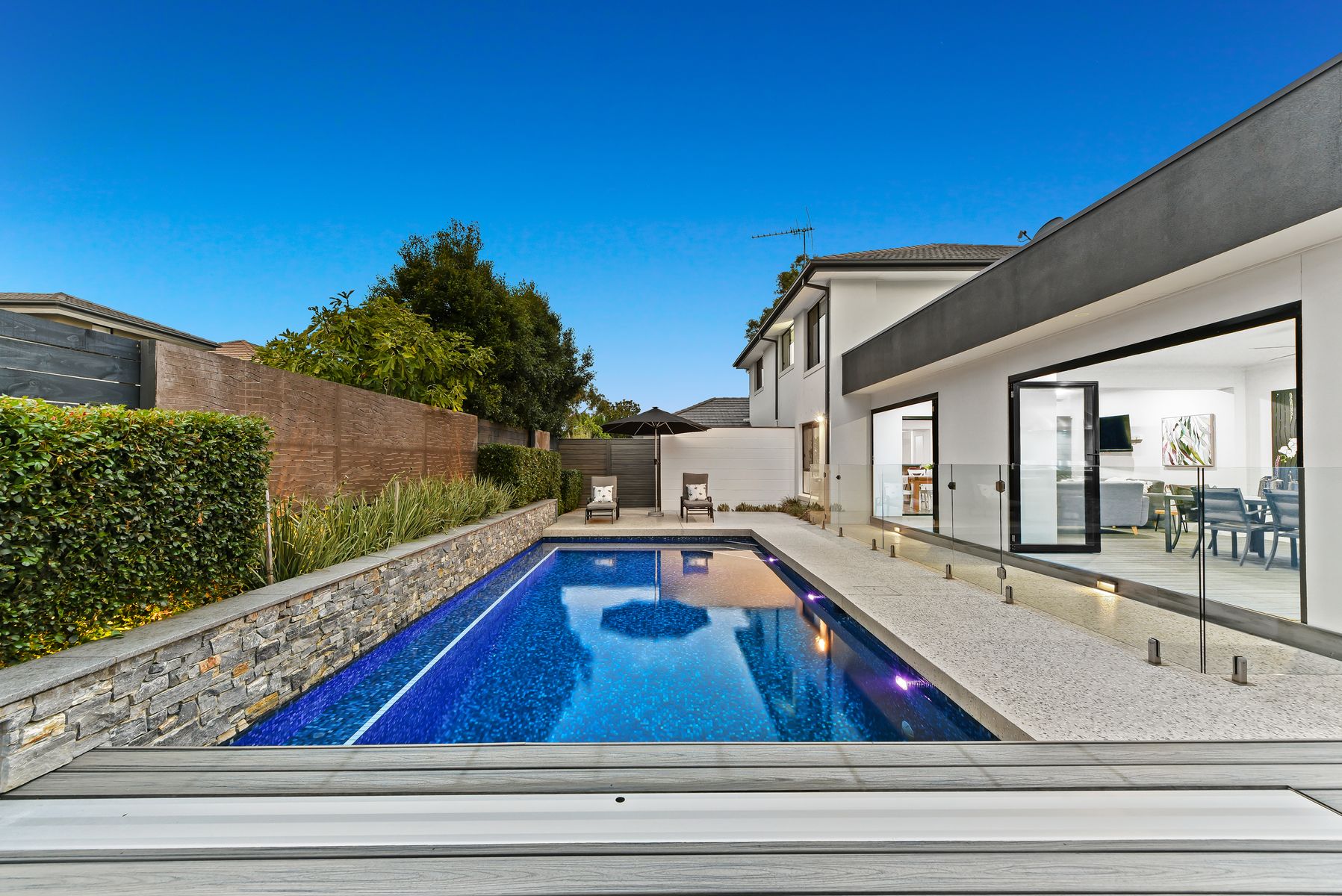Its Addressed:
Located in one of Melbourne’s most idyllic communities, this contemporary double-storey residence delivers resort-style living just moments from the sparkling coastline and the tranquil lakeside walking tracks of Waterways. It’s a 10-minute drive to Parkmore Shopping Centre and just 7 minutes to Keysborough South Shopping Centre.
Nestled in a quiet court approximately 100 metres from Waterways Playground, the home is a short walk to the popular Nest Cafe and offers convenient access to the Braeside employment zone, Aspendale Gardens shopping and Chelsea Heights dining precincts. Short walk to the bus stop within Waterways-bus route 709 connecting to Mordialloc.
Zoned for Mordialloc College and Aspendale Gardens Primary School. Haileybury and Lighthouse Christian College is just around the corner. This premium address combines lifestyle, family function and unbeatable connectivity, just moments from Chelsea beach.
Architecturally aligned with modern post-2010 suburban infill design, the residence features clean parapet lines and a crisp mix of light and charcoal-toned renders. A recessed portico framed by square pillars sits below an upper balcony. Vertical glazing and formal landscaping with raised planters and hedges reinforce the clean, structured aesthetic. An oversized double LUG provides secure parking.
The interior is impressive, delivering expansive proportions, high ceilings and multiple living zones designed for functionality and luxury. A formal lounge is warmed by a log fireplace framed with VJ panelling, while a separate home office and upper-level retreat provide versatility for families and remote workers. Open-plan living and dining zones flow effortlessly out to the low-maintenance in-ground LED-lit solar-heated swimming pool (complete with auto cleaning system), surrounded by polished concrete tiling, feature fencing, lush hedging and an enclosed alfresco style pool-house complete with outdoor kitchen. Roller blinds and a 5KW 20-panel solar system complement the ducted heating and refrigerated cooling for year-round comfort and energy efficiency.
The entertainer’s kitchen showcases bold 40mm dark chocolate stone countertops, a huge island bench, premium 900mm freestanding gas and electric appliances, a dishwasher and a walk-in pantry. Modern LED downlights and an NBN FTTP connection ensure both form and function are covered in this stylish and connected home.
Upstairs, four large bedrooms include built-in robes, while the master suite impresses with a behind-bed walk-through robe, a decadent private ensuite with jet-spa bath and a full-width balcony capturing long views across to the lake. Bathrooms throughout the home are appointed with oversized semi-frameless showers, elegant tapware, luxurious sinks and relaxing bathtubs for complete indulgence.
Contact us for a priority inspection today!
Property Highlights
•687sqm block with heated pool and pool-house kitchen
•Four bedrooms, multiple living zones and lake-view balcony
•Entertainer’s kitchen with walk-in pantry and dark chocolate stone bench tops
•Ducted heating, refrigerated cooling, fireplace and solar system
•Zoned for top local schools and moments from lake, parks and cafes
For more Real Estate in Waterways contact your Area Specialist.
Note: Every care has been taken to verify the accuracy of the details in this advertisement, however, we cannot guarantee its correctness. Prospective purchasers are requested to take such action as is necessary, to satisfy themselves with any pertinent matters.
![Standard REA Photo resizing and watermarking [TEMPLATE] (11)](https://images.zenu.com.au/sdcj3qyputezg58j9yx9x3r6050psudy.png)































