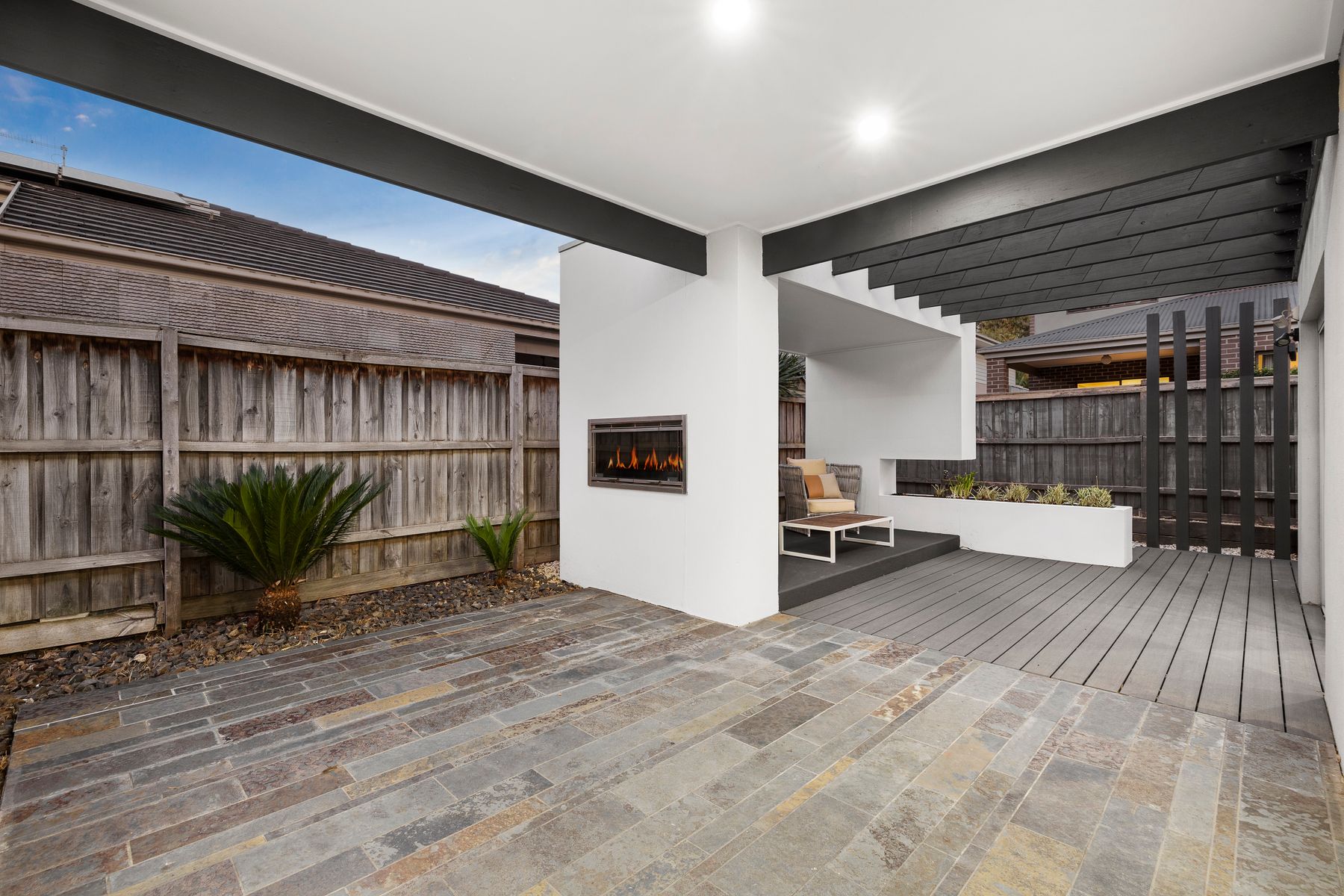CRANBOURNE NORTH: SIERRA ESTATE. Beautifully presented and designed with family living in mind, this meticulously maintained residence delivers an exceptional combination of space, style, and functionality—perfect for large or growing families seeking a move-in-ready home.
Upon entry, you’re welcomed by a formal lounge featuring floor-to-ceiling curtains, ambient downlights, tiled flooring, and a built-in fireplace—creating a warm and elegant atmosphere. Two additional living zones, including a formal lounge and a separate rumpus provide versatile spaces for both relaxation and entertainment.
At the heart of the home is the open-plan kitchen, dining, and living zone, designed for seamless family interaction. The gourmet kitchen showcases 40mm stone benchtops, a built-in microwave, dishwasher, 900mm freestanding oven with gas cooktop, and a large walk-in pantry—ideal for those who love to cook and entertain.
All five bedrooms are generously proportioned with built-in robes, while the master suite offers a private retreat complete with a fully appointed ensuite and a dedicated study nook—perfect for working from home or quiet reflection. Two additional bathrooms are thoughtfully positioned and feature quality fittings to serve the needs of a busy household.
Step outside to a fully enclosed pergola with timber decking and a built-in fireplace, providing the ultimate year-round entertaining space.
Additional features include ducted heating and cooling, a separate laundry, and a double lock-up garage—rounding out a truly impressive home that caters to every family need.
Highlights include:
•5 bedrooms with built-in robes
•Master suite with ensuite and study nook
•3 living areas, including a formal lounge and separate retreat/rumpus room
•Stone benchtops, walk-in pantry
•3 bathrooms with quality finishes
•High ceilings
•In-built fireplace inside
•Floor to ceiling curtains
•Side access
•Fully enclosed pergola with decking
•Low-maintenance backyard
•Double lock-up garage
•Separate laundry
•Heating: Yes
•Cooling: Yes
•Downlights: Yes
•Dishwasher: Yes
•Chattels: All Fittings and Fixtures as Inspected of a Permanent Nature
•Terms: 10% of Purchase Price
•Preferred Settlement: 30/45/60 Days
Schools Nearby:
•Courtenay Gardens Primary School
•Cranbourne Carlisle Primary School
•St Therese's Primary School
•Alkira Secondary College
•Cranbourne East Secondary College
•Lyndhurst Secondary College
Shopping & Lifestyle:
•Thompson Parkway Shopping Centre
•Springhill Shopping Centre
•Cranbourne Park Shopping Centre
•Hilltop Nature Reserve
•Cranbourne Wetlands Nature Conservation Reserve
•Royal Botanic Gardens Victoria – Cranbourne Gardens
This home offers the perfect blend of modern living and family-friendly features, making it an ideal choice for those seeking comfort and convenience. Don't miss the opportunity to see it for yourself! Contact Your Area Specialist HARDEEP SINGH today to arrange an inspection!
PHOTO ID REQUIRED AT OPEN HOMES.
Note: Every care has been taken to verify the accuracy of the details in this advertisement, however, we cannot guarantee its correctness. Prospective purchasers are requested to take such action as is necessary, to satisfy themselves with any pertinent matters.














