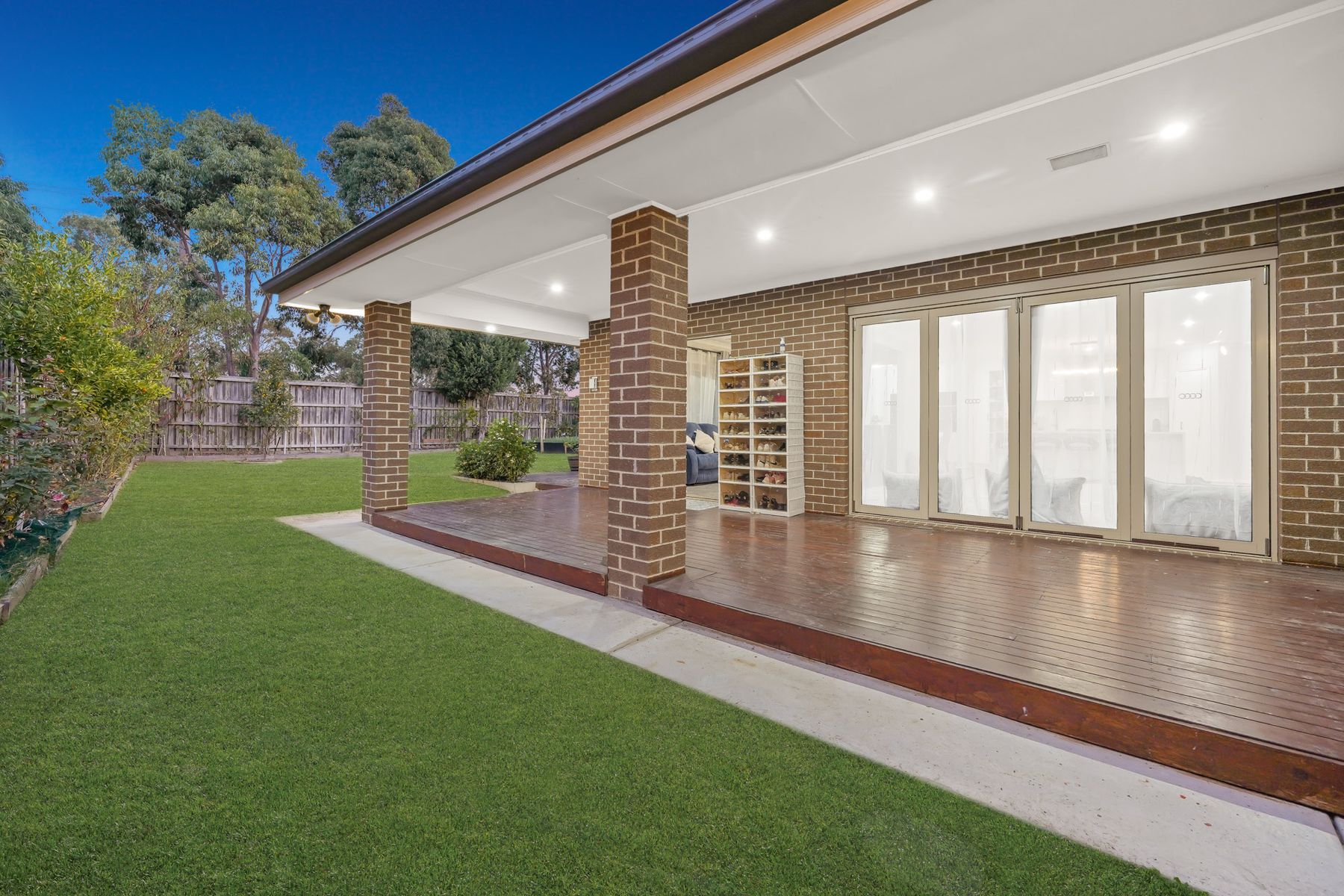It's Addressed:
Located in the prestigious Somerfield Estate, this expansive double-storey residence is immaculately presented and expertly designed for modern family living. Set on a large 589sqm north-facing block, the home is within walking distance to Keysborough Gardens Primary School, Keysborough South Shopping Centre and Clarendon Lake Reserve. Zoned for Keysborough Secondary College and just a short drive to Haileybury School, Lighthouse Christian College and iconic local beaches, the location offers lifestyle, connectivity and convenience.
The contemporary brick veneer facade is defined by symmetrical elevations and a central rendered masonry feature, flanked by contrasting face brickwork. A wide timber-panelled garage door and timber entry door with opaque glass inserts soften the palette, while full-height central windows invite natural light into the stairwell. An exposed aggregate driveway and exterior lighting scheme add to the home’s bold street presence.
Inside, the spacious floorplan boasts high square set ceilings, timber hardwood flooring to the ground floor and premium carpet upstairs. There are four generous living zones including open plan living and dining, a formal home theatre, rumpus room and an upper level retreat. A contemporary pendant chandelier hangs over the stair void, adding a sense of grandeur. Comfort is assured with ducted heating, evaporative cooling, blinds and curtains throughout. NBN connection and LED sensor lighting provide modern functionality.
The stunning kitchen features a five-seater breakfast island with waterfall-edged marble-look stone, black hexagonal mosaic tiled splashback and double bowl under-mount matte black sink with gooseneck mixer. Abundant white shaker-style cabinetry is matched with quality appliances including a 900mm gas burner cooktop and integrated dishwasher. The butler’s pantry combines with the laundry and offers a second gas cooktop, an additional sink and excellent bench and storage space.
Accommodation includes five well-sized bedrooms. The ground floor bedroom offers a walk-in robe and private ensuite, perfect for guests or extended family. Upstairs, the main bedroom features a walk-in robe and opulent ensuite with dual vanities and double shower. Three bathrooms in total are finished to a high standard, with full height marble-look wall tiles, LED backlit mirrors, stone-top vanities, round basins and luxurious rain shower heads. A separate powder room on the ground floor completes the layout.
Entertain with ease outdoors thanks to a huge timber-decked alfresco that connects with the internal living space. The backyard includes vegetable gardens and plenty of space for children or pets. A rooftop solar panel system ensures energy efficiency, while the double lock-up garage offers secure off-street parking.
Property Highlights
589sqm north-facing block metres from Clarendon Lake Reserve
Five bedrooms, 3.5 bathrooms and multiple living zones
Gourmet kitchen with butler’s pantry and marble-look finishes
Huge timber-decked alfresco and large backyard with veggie gardens
Ducted heating, evaporative cooling, NBN and rooftop solar panels.
For more Real Estate in Keysborough contact your Area Specialist.
Note: Every care has been taken to verify the accuracy of the details in this advertisement, however, we cannot guarantee its correctness. Prospective purchasers are requested to take such action as is necessary, to satisfy themselves with any pertinent matters.


























