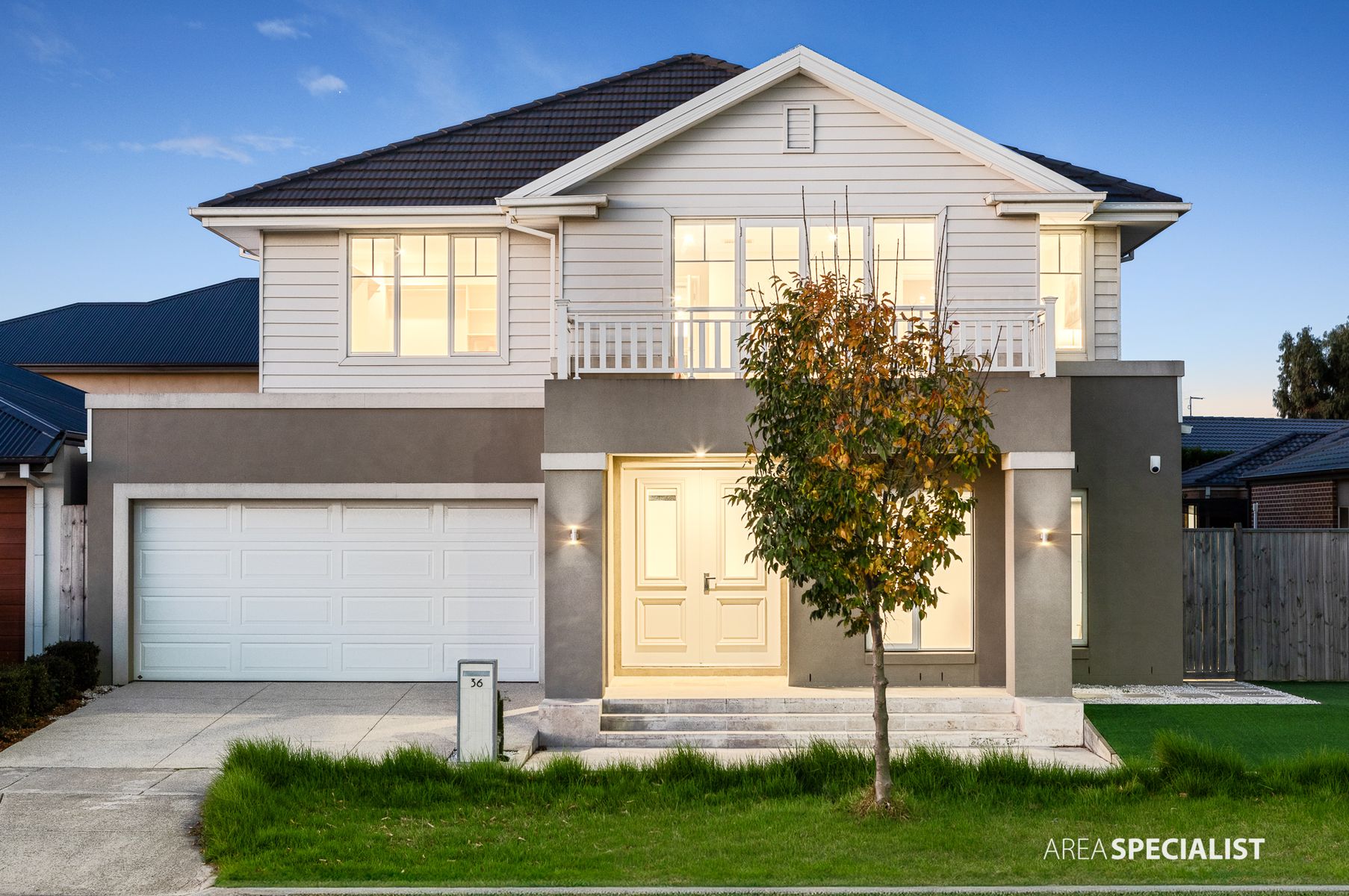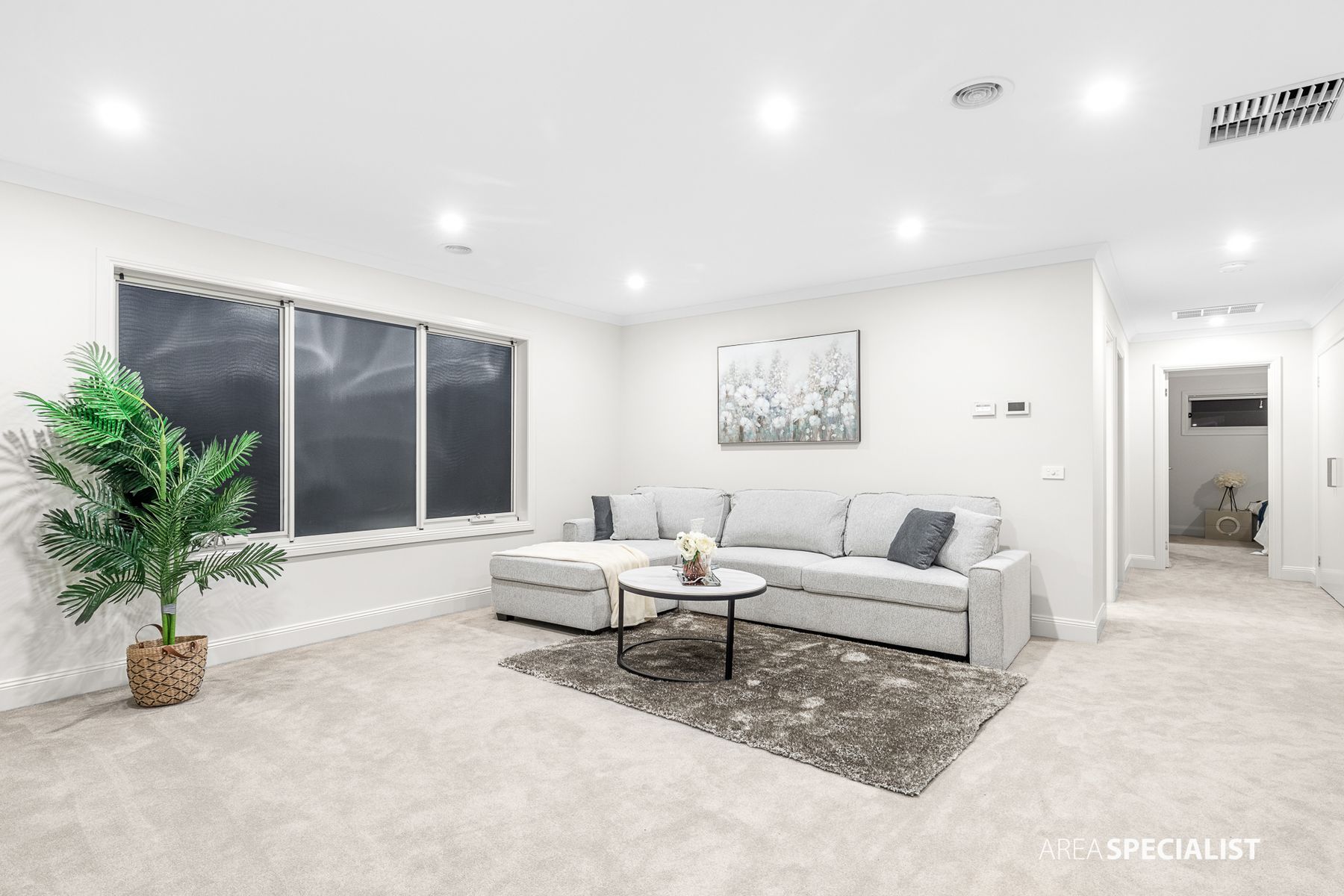Its addressed
Elegance and sophistication converge at 36 Murphy Street, Point Cook. This immaculately presented Metricon-Designer residence offers a harmonious blend of elegance, space, and luxury living. Set on a generous 554m² (approx.) Park front allotment, which enjoys a commanding, wide frontage with a striking street presence. This impeccably designed double-storey residence showcases an array of distinguished features, meticulously manicured low-maintenance front and back yards, and an elegant white premium wood main door with double locks including Paradox security cameras ensuring peace of mind.
Nestled in a location close to Point Cook Prep Year 9 College, Point Cook Senior Secondary College, parks, playgrounds, and the open spaces and walking paths of Skeleton Creek, this residence offers unparalleled convenience. The short drive to Point Cook Town Centre, with its host of retail and community amenities, Williams Landing Train Station, and easy freeway access further enhances the appeal of this exceptional address.
The ground floor reveals a dedicated study area for professional pursuits, a generously proportioned double garage for secure parking, and the discreet convenience of a separate guest toilet. The kitchen, a culinary masterpiece, extra-wide Caesar stone benchtops, 900mm cooktop, Fotile range hood, and Teka oven. Glass and window splashbacks. A full butler’s kitchen with a 600mm cooktop and range hood for added convenience, spout tap, and an abundance of storage space within expansive cupboards, offering both functionality and aesthetic appeal.
The two separate living spaces on the ground floor exude opulence, with strategically placed featured lighting enhancing the ambiance. Step outside to a light-filled outdoor entertaining area and a low-maintenance backyard covered in beautiful artificial grass—perfect for indoor-outdoor living. The residence is complemented by cutting-edge split system and ducted heating facilities for year-round comfort.
A dedicated entertainment zone or family theatre provides an additional space for leisure, while a generously sized laundry with sliding glass doors to the garden, built-in linen, and extra storage ensures functionality for daily life.
Elegant Living Continues Upstairs: A striking classic spiral staircase, finished with premium wood flooring, leads you to the upper level, where premium carpet flooring and natural light define the space. The residence continues to impress with high ceilings, a private balcony, and an additional refined living space or an entertaining area for family, all enhanced by an advanced evaporative cooling system for optimal climate control. The sleeping quarters boast four meticulously designed bedrooms, with the master suite serving as a sanctuary featuring a fully fitted his and hers walk-in wardrobes, a lavish ensuite with premium Caesar stone tiles, double vanity, mirror splashback, extra-large built-in shower, and bathtub. The remaining bedrooms are adorned with walk-in wardrobes, private ensuite with single vanity, mirror splashback, and built-in shower.
This beautifully designed family home delivers a perfect balance of classic elegance and contemporary comfort. Ideally located with park views, generous living zones, and premium finishes throughout, 36 Murphy Street is the ultimate sanctuary for modern living.
Don't let this incredible property slip through your fingers. Contact Jake Wang at 0488 889 158 or Helen Zheng at 0431 561 618 to schedule a viewing and secure this exceptional opportunity for yourself!
Our signs are everywhere… For more real estate in Point Cook, contact your Area Specialist.
Note: Every effort has been made to ensure the accuracy of the details in this advertisement; however, accuracy cannot be guaranteed. Prospective purchasers are advised to take necessary actions to satisfy themselves of any pertinent matters.






































