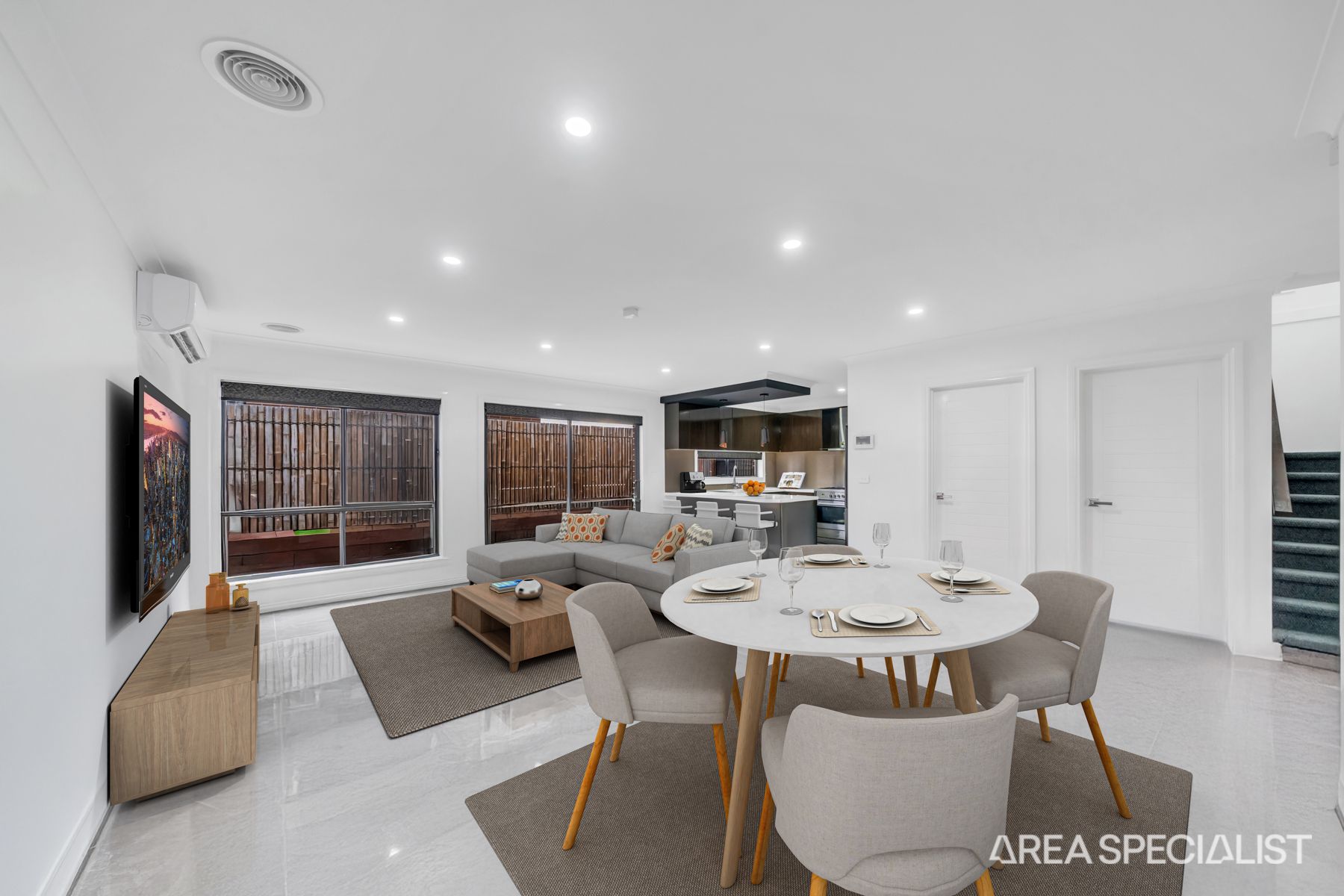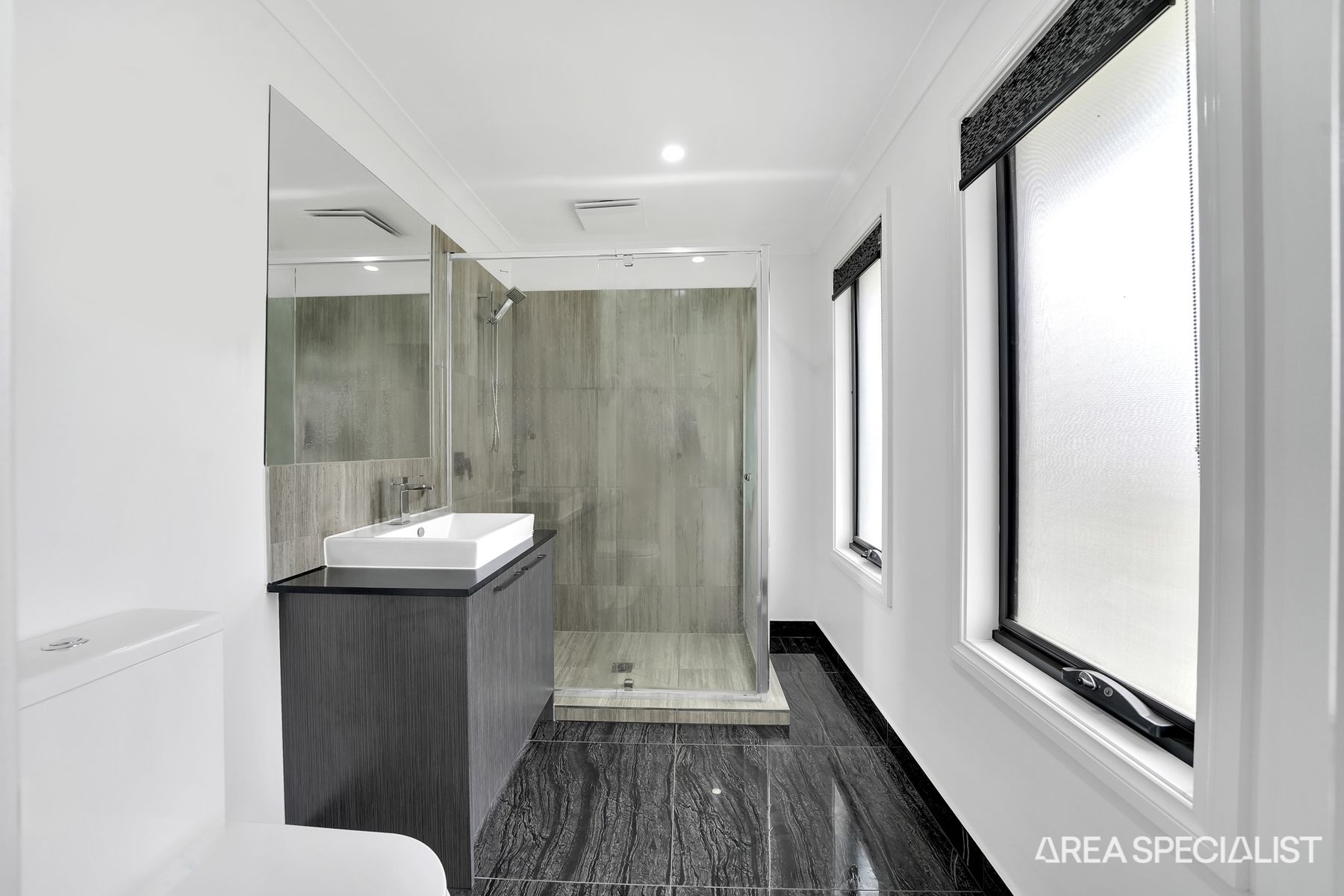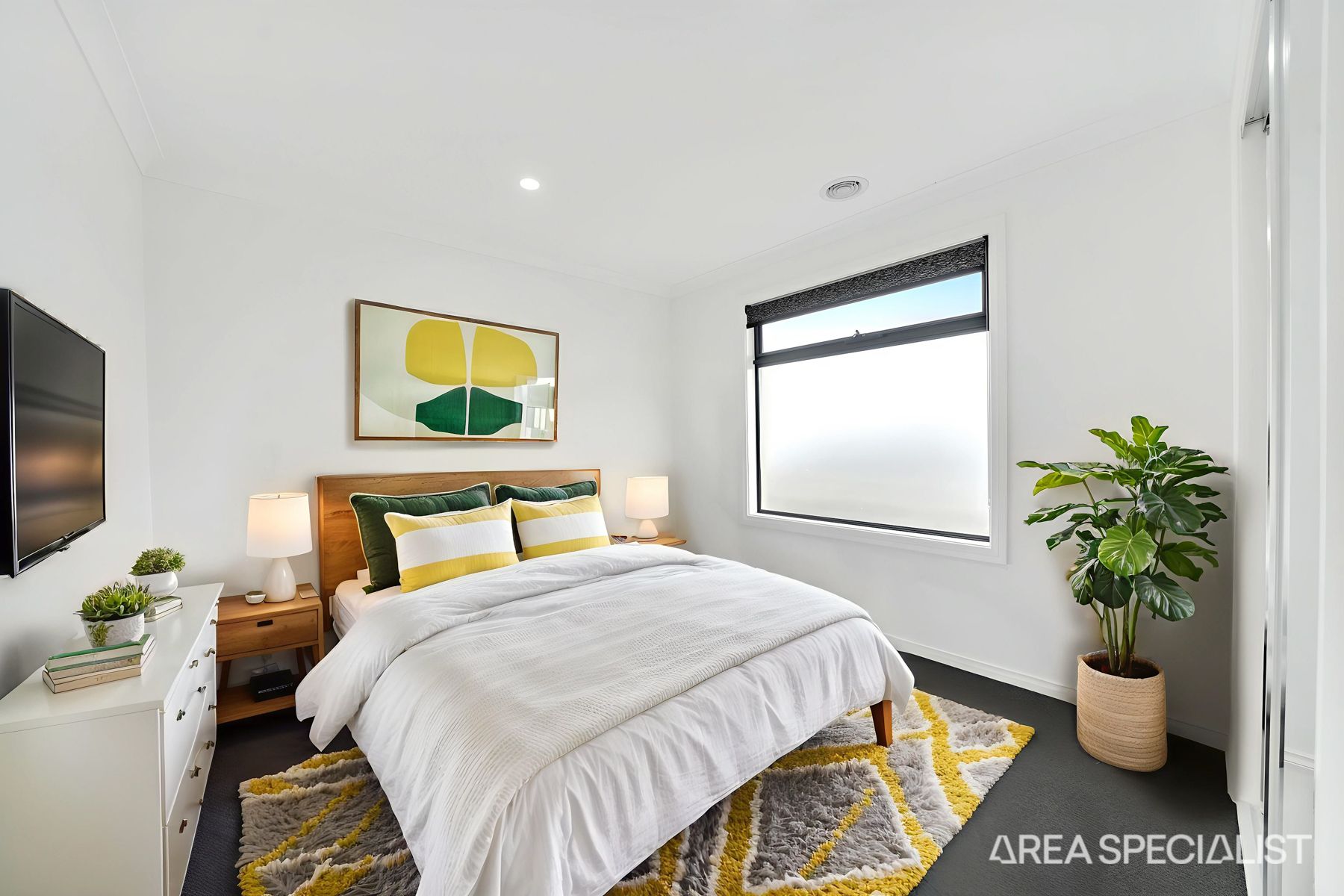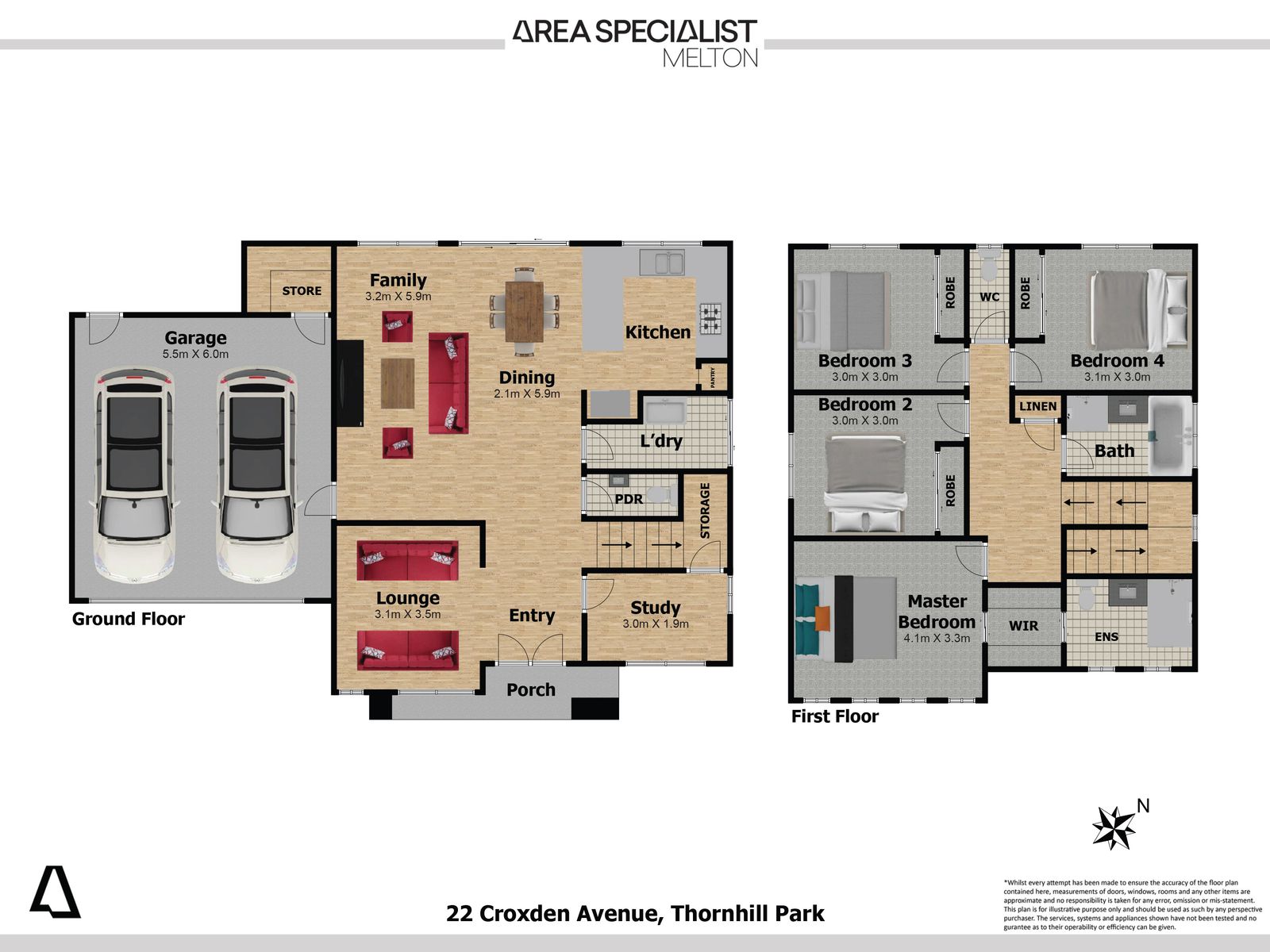It’s Addressed:
Adeel from Area Specialist proudly present – 22 Croxden Avenue, Thornhill Park.
This thoughtfully designed, upgraded double-storey home offers the perfect combination of style, comfort, and modern living. Ideal for families, it provides spacious, light-filled living areas and a warm, inviting atmosphere.
Spacious Open Living Areas
As you enter, you'll be greeted by expansive open living spaces, flooded with natural light. The seamless layout enhances a sense of openness, perfect for both everyday living and entertaining. The stylish kitchen is a highlight, featuring high-quality appliances, stone countertops, and ample storage, making it a fantastic space for cooking and hosting.
Master Suite and Versatile Bedrooms
Upstairs, the master suite is a peaceful retreat with a private ensuite with walk-in wardrobe. The three additional bedrooms are generously sized, each with built-in robes, offering flexibility for growing families or accommodating guests. The home also features two separate lounge areas, providing extra space for relaxation or entertainment.
Low-Maintenance Outdoor Living
The outdoor area is designed for easy upkeep, with a low-maintenance garden perfect for unwinding or hosting gatherings. The double garage, featuring epoxy flooring, offers a sleek, durable finish with plenty of storage space and easy access.
Extra Features:
Additional Features:
- Master bedroom with walk-in robe/ ensuite with extended shower, shower niche, tiled shower base
- Kitchen with 900 mm gas appliances/ walk in pantry/ soft closing drawers
- Multiple living areas, including a formal living/theatre
- Separate Study/ Office
- Porcelain tiles
- Reverse Cycle Split
- 5 KW Solar Panels
- High ceilings and downlights throughout
- Central heating and cooling
- Extra powder room downstairs
- Ample storage with multiple linen cupboards
- Quality curtains throughout
- Landscaped front and backyard with synthetic grass
- Double remote garage with internal and external access
Prime Location:
Walking distance to Thornhill Park School, childcare, and the upcoming Thornhill Park Town & Medical Centre Close to Rockbank & Cobblebank train stations Near Rockbank Primary School, Aintree’s Bacchus Marsh Grammar, and Cobblebank Shopping Village Approx. 5-minute drive to the upcoming Melton Hospital.
For Private Inspections or More Information:
Adeel: 0413 955 288
Marita: 0452 539 92
Office: 03 8732 7931
Conditions of Entry: Photo ID required prior to entry.
We are Thornhill Park’s #1 selling team! If you have a similar property, contact us—we may be able to sell it off-market.
Our signs are everywhere... For more Real Estate in Thornhill Park contact your Area Specialist.
Please see the below link for an up-to-date copy of the Due Diligence Check List:
http://www.consumer.vic.gov.au/duediligencechecklist DISCLAIMER:
Every care has been taken to verify the accuracy of the details in this advertisement; however, we cannot guarantee its correctness. Prospective purchasers are requested to take such action as is necessary, to satisfy themselves with any pertinent matters.


















