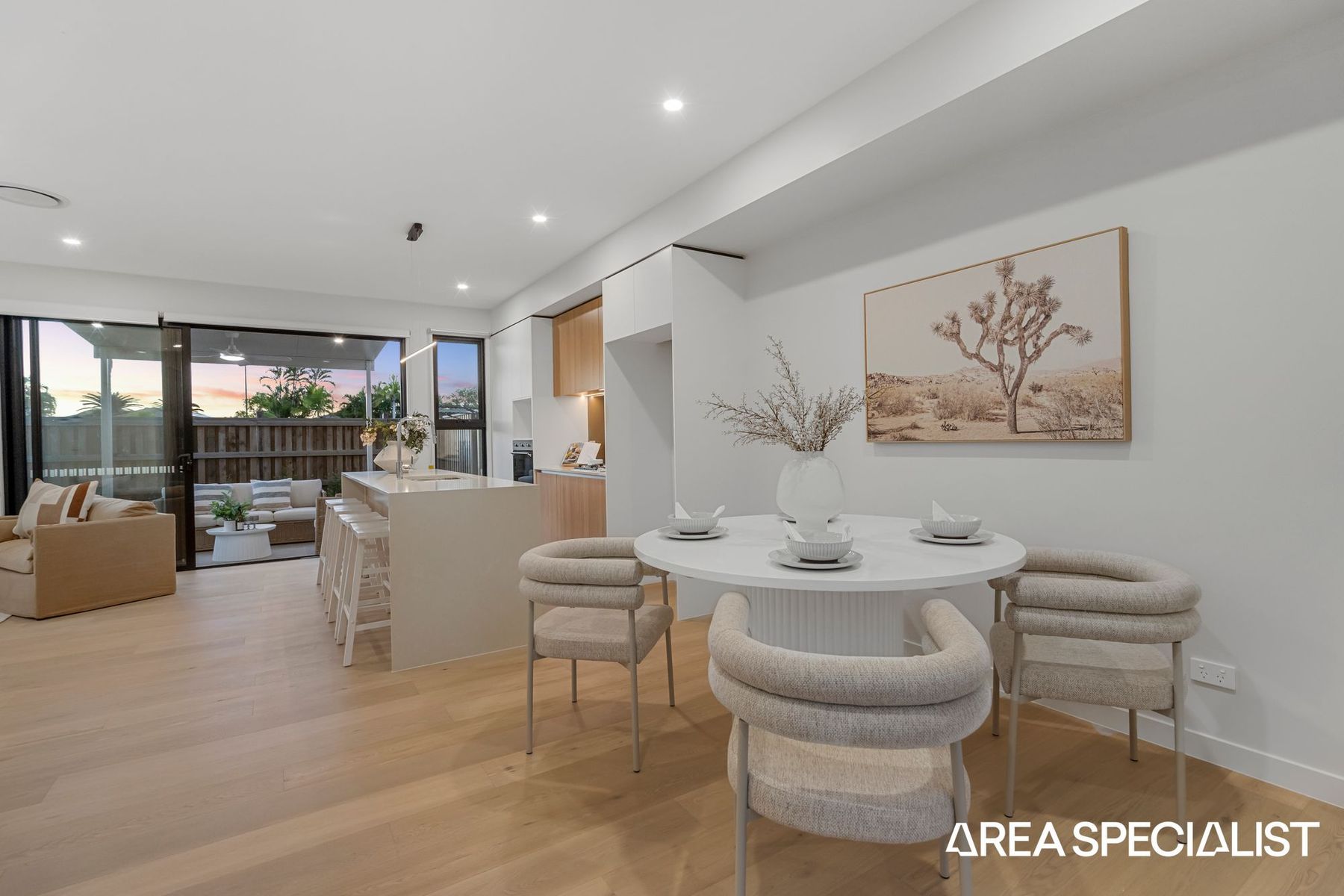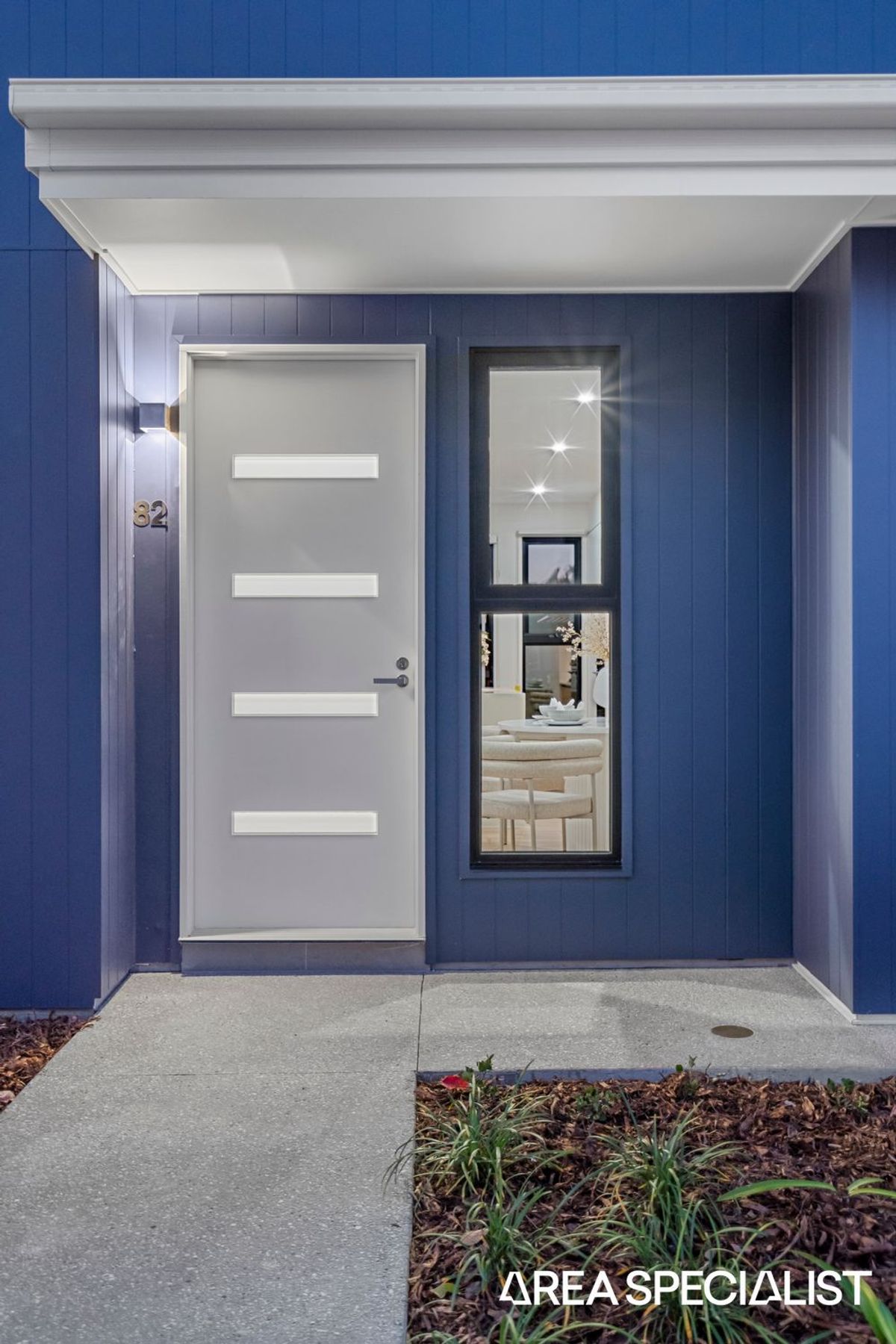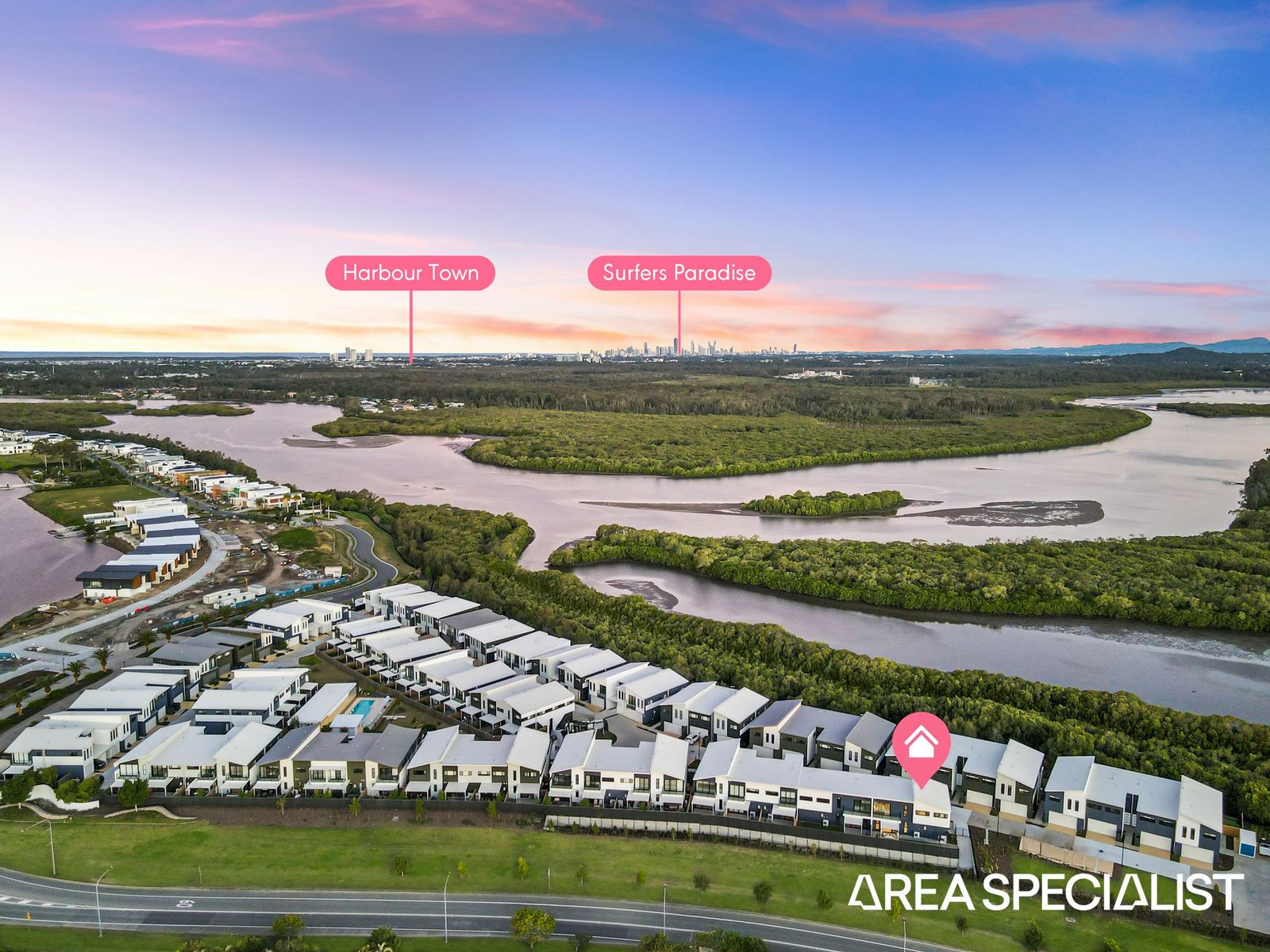Welcome to your brand new sanctuary in the exclusive Serenity Reserve estate, nestled within the prestigious Serenity 4212 master planned community. This standout property is unparalleled in its individualised corner positioning, showcasing uninterrupted serene garden views, a unique spacious floor plan and distinctive features setting it apart from all other homes in the community.
This just completed never never before lived in Villa offers a harmonious blend of luxury, contemporary design and lifestyle convenience. With four spacious bedrooms, including a master suite with a walk-in robe and ensuite, two elegantly appointed bathrooms and guest powder room, this home provides both comfort and style. The open plan living areas are bathed in natural light, creating an inviting atmosphere that seamlessly extends to the covered alfresco area and spacious backyard, perfect for year-round entertaining.
Serenity Reserve offers resort style amenities including a swimming pool, fully equipped gymnasium, BBQ pavilion, and scenic walking paths along the palm lined promenade of Lake Serenity Boulevard. Residents enjoy the serenity of the Coombabah Lakelands Conservation Area, providing a peaceful backdrop to daily life.
Whether you're a first time homebuyer (check eligibility for stamp duty concessions*), a growing family, a professional couple, or an astute investor, this townhouse presents an exceptional opportunity to embrace a lifestyle of luxury and convenience. Don't miss your chance to secure this exquisite residence in one of the Gold Coast's most sought-after locales.
Key Features:
•4 generous bedrooms, including a luxurious master with a private balcony, ensuite and walk-in robe
•2 stylish bathrooms with high-end finishes, plus a guest powder room downstairs.
•Open-plan living and dining that seamlessly connect to the covered alfresco patio, ideal for year-round entertaining
•Plus a Second large upstairs living room.
•Sleek contemporary kitchen featuring stone benchtops, ample storage, soft-close drawers, and gas cooking
•Fully ducted and separately zoned air conditioning in each bedroom plus ceiling fans for year-round comfort
* High 2.7m Ceilings
* Timber Flooring
* Understairs Storage
* Large backyard with Low-maintenance garden and Artificial grass, no lawns to mow.
* Side Gate Access to Neighbouring garden/park area
* Roller Blinds fitted throughout the house
* Extra Large Double Garage with Epoxy Floor tiling
Community Perks:
•Secure, gated estate providing privacy, security, and peace of mind
•Resort-style amenities including a pool, gym & BBQ pavilion.
•Low body corporate fees make this a standout investment
•Close to Hope Island Marketplace, medical facilities, schools, and the best the Gold Coast has to offer
Location Highlights:
•Approx 10 minutes to Paradise Point and the Broadwater
•Approx 55 minutes to Brisbane CBD via the M1
•Minutes from world-class golf courses, theme parks, and marinas
Whether you're seeking a forever home or a premium investment, 82/1 Lake Serenity Blvd is the address you’ve been waiting for.
Contact Anna Tang to book a Private Inspection today 0468 734 939
Disclaimer: We have in preparing this information used our best endeavours to ensure that the information contained herein is true and accurate, but accept no responsibility and disclaim all liability in respect of any errors, omissions, inaccuracies or misstatements that may occur. Prospective vendors, purchasers & tenants should make their own enquiries to verify the information contained herein.* First home buyers need to check their own eligibility



































