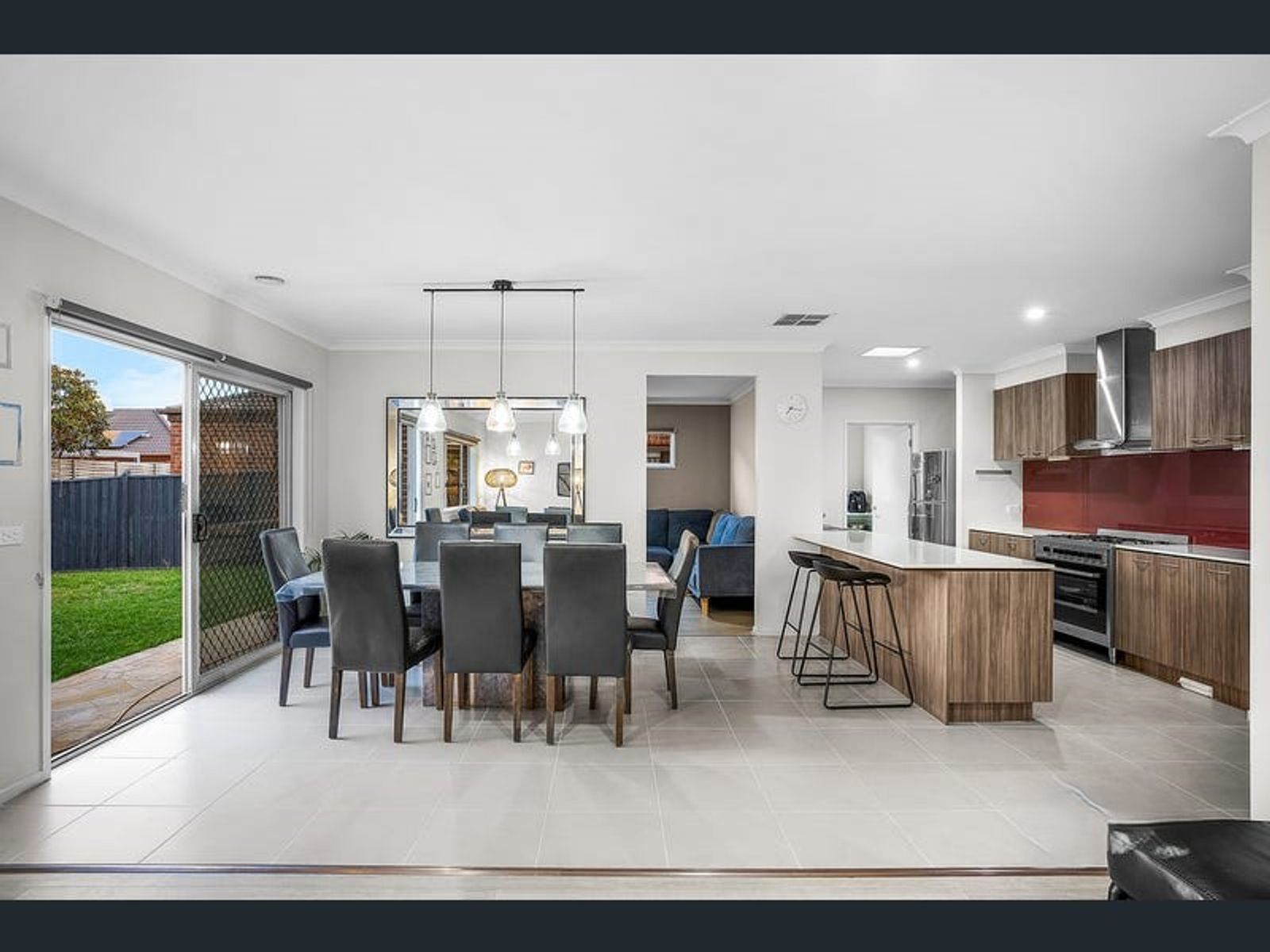Welcome to 34 Fieldstone Crescent – where modern living meets everyday comfort. This stunning family home is designed with space, style, and functionality in mind, making it the perfect choice for families seeking quality living in a peaceful and well-connected neighbourhood.
From the moment you step inside, you'll be greeted by a warm and inviting atmosphere, filled with natural light and a flowing layout that offers the perfect balance between shared spaces and private retreats. The thoughtfully designed floorplan includes multiple living zones, making it ideal for growing families, entertaining guests, or simply relaxing in your own sanctuary.
The open-plan kitchen, living and dining area forms the heart of the home, where the family can come together. The kitchen itself is a showstopper – beautifully appointed with stone benchtops, stainless steel appliances, ample storage, a large walk-in pantry, and a sleek glass splashback. Whether you’re hosting a dinner or preparing daily meals, this space is built for both style and practicality.
Need a little extra space? The second living area or rumpus room is perfect as a home theatre, kids’ playroom or even a quiet retreat. There’s also a separate study/home office, ideal for working remotely or setting up a focused study zone.
The home features four spacious bedrooms, including a luxurious master suite with its own walk-in robe and private en-suite. The remaining bedrooms are generously sized with built-in robes, serviced by a modern central bathroom featuring a bathtub and a separate shower.
Outside, enjoy low-maintenance living with a large backyard that has space for kids to play or even set up a trampoline. The covered alfresco area is great for weekend BBQs or quiet evenings outdoors. Additional highlights include ducted heating, cooling, high-quality fixtures and fittings, a full-size laundry room, and secure double garage with side access.
Key Features:
•4 Comfortable Bedrooms
Master bedroom with private en-suite and walk-in robe
•2 Modern Bathrooms
Main bathroom with a bathtub and separate shower
•Spacious Open Living Area
Light-filled living and dining zones perfect for family time
•Second Living Area / Rumpus Room
Ideal for a home theatre or kids’ play area
•Fully Equipped Kitchen
Featuring stone benchtops, stainless steel appliances, dishwasher, walk-in pantry, and glass splashback
•Dedicated Study / Home Office
Perfect for working from home or study space
•Laundry Room
Practical layout with external access
•Double Car Garage
Safe and secure parking
•Large Backyard with Alfresco
Plenty of space for kids to play or entertain guests outdoors
•Side Access Available
•Heating and Cooling
Ducted heating and cooling for year-round comfort
Location Benefits:
•Close to Schools: Tulliallan Primary & Alkira Secondary College
•Shopping Nearby: The Avenue Village & Eve Shopping Centre
•Family Friendly: Surrounded by parks, playgrounds, and walking tracks
•Easy Commute: Public transport options close by
•Convenient Access: Short drive to Berwick, Narre Warren & Cranbourne central
Your Ideal Rental Opportunity Awaits!
Don’t miss out on this exceptional home. Contact us today to arrange a viewing and experience the perfect blend of comfort, style, and convenience. Welcome to your new home! Inspection is a must!
TO BOOK AN INSPECTION click the BOOK AN INSPECTION TIME button and then you can register to inspect. Enter your details and choose a day and time that suit you.
If there are no times available, please register your details and you will be notified once an inspection time becomes available.
PLEASE NOTE: If you do not register you will not be notified of any cancellations or changes to inspection times.


















