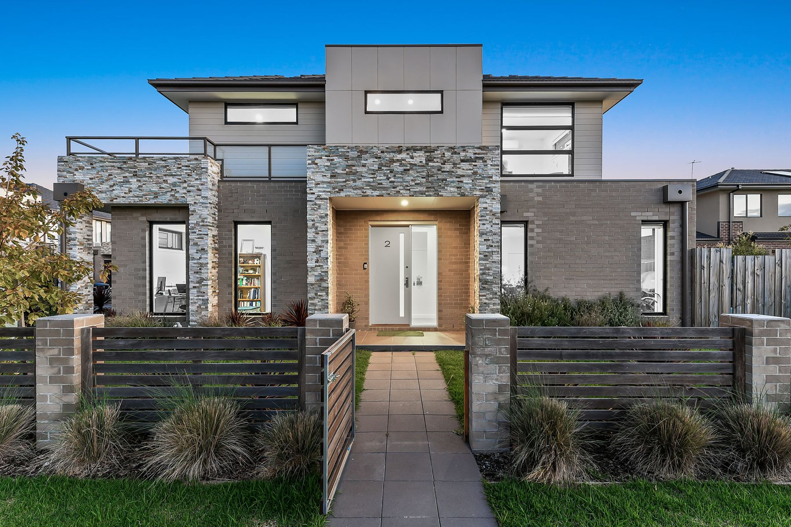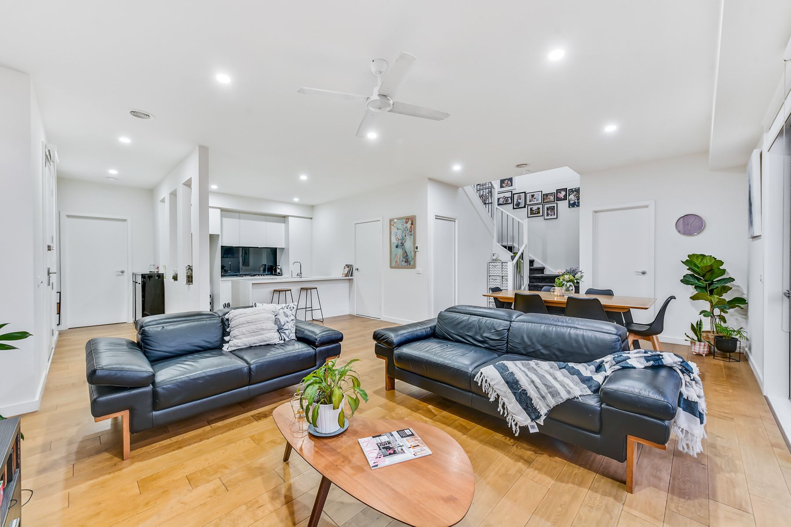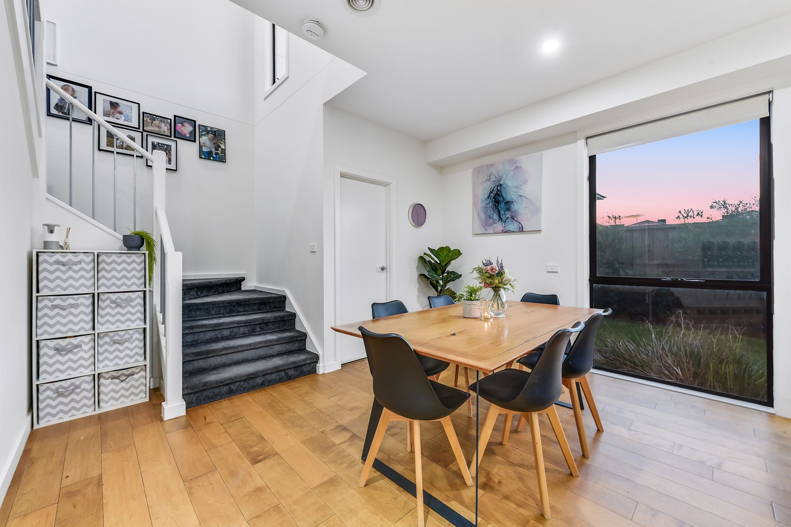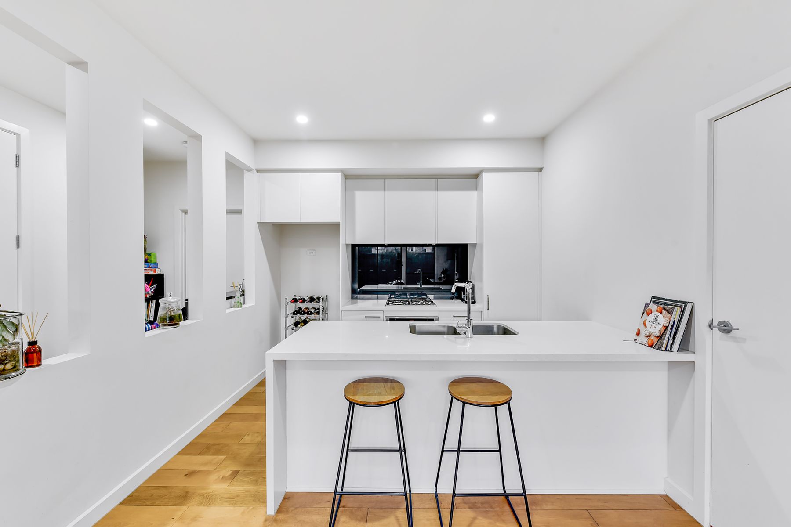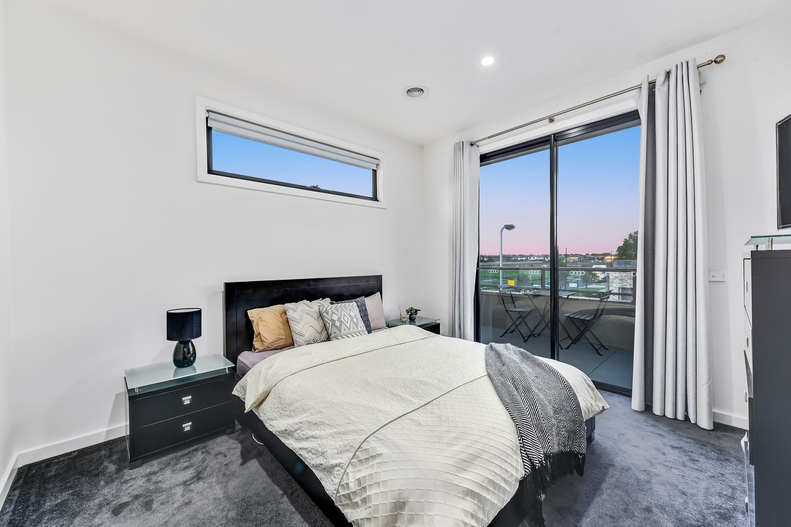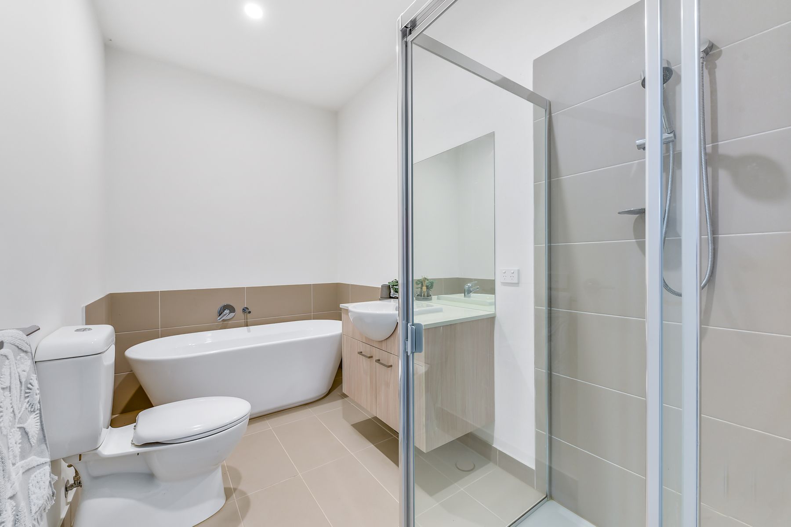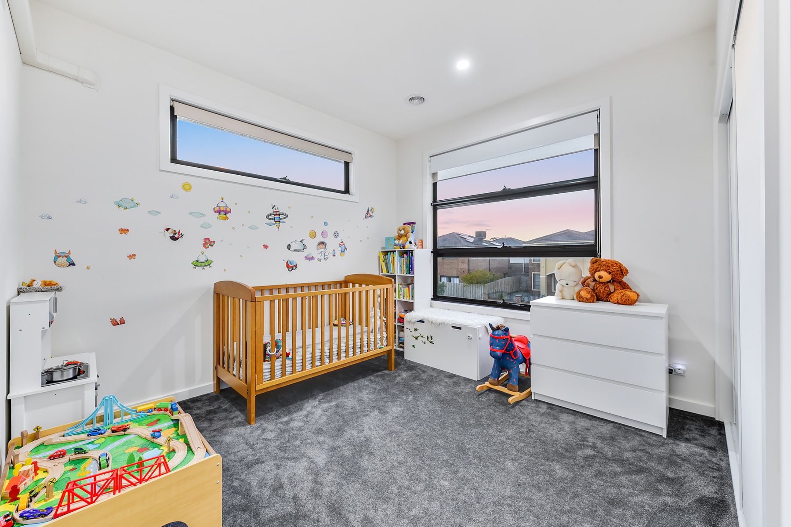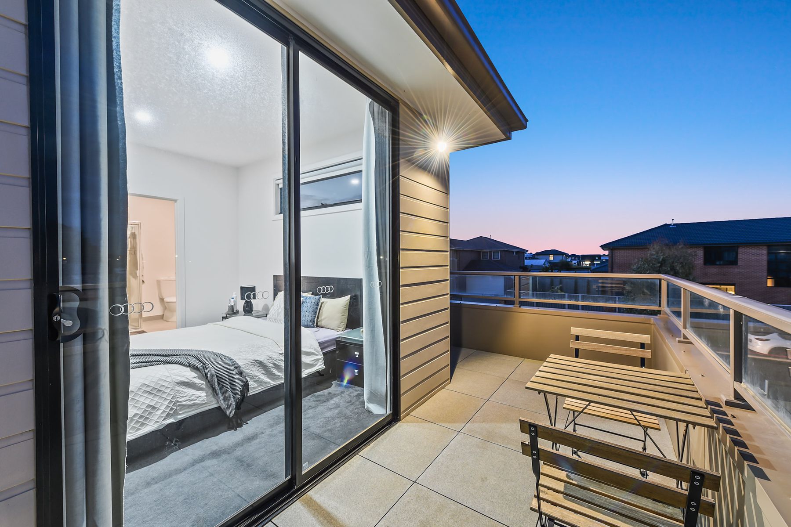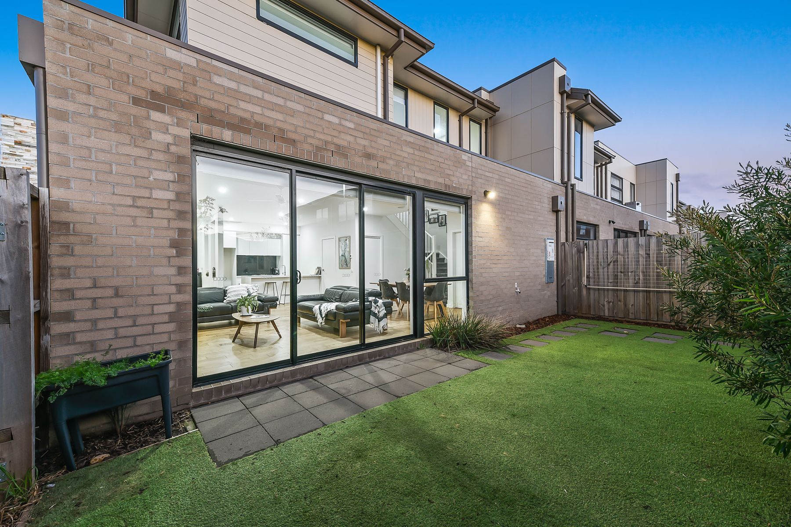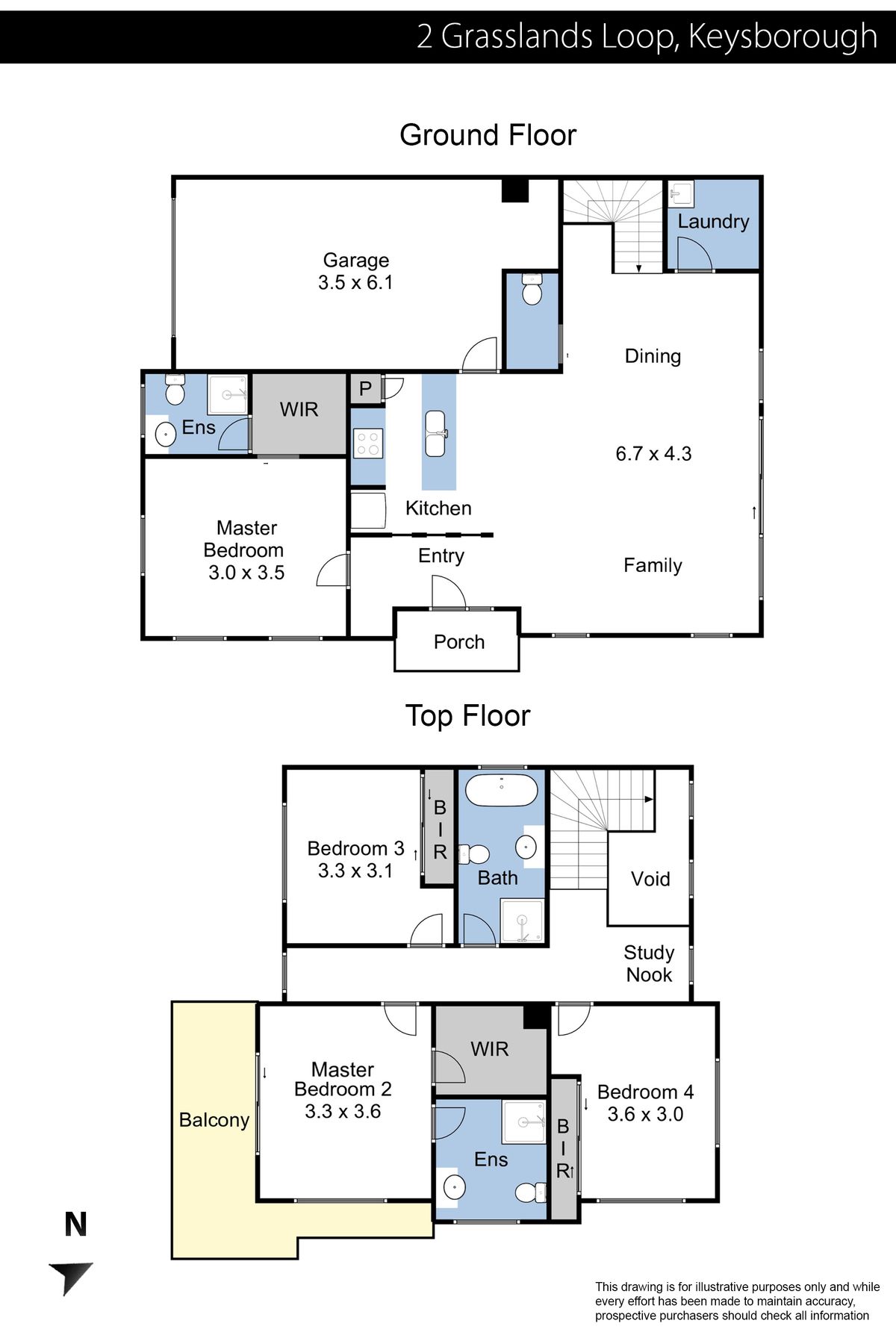Positioned within walking distance of family-friendly amenities, this contemporary townhouse makes up a boutique development in a community-minded neighbourhood. Beautifully maintained and presented immaculately throughout, 2 Grasslands Loop is only two years old and feels just like new. Whether you’re looking to nest or invest, you’re onto a winner here!
Impressing from the get-go with its grand street-facing frontage, this large home sits on a sought-after corner plot and showcases a brick/stone/cladding façade with neat landscaping and full fencing.
Entering via the wide porch and modern front door, you’re greeted by a fantastic open-plan layout that’s filled with natural light and complemented perfectly by crisp white walls, high ceilings and floating timber-styled flooring.
The sizeable lower level is ideal for a laid-back family lifestyle with its bright and spacious living/dining zone and connecting designer kitchen.
Featuring quality stainless-steel appliances, smart 40mm waterfall stone benchtops, a streamlined under-mount sink, on-trend mirrored glass splashback and chic cabinetry, the aspiring chef will soon be cooking up a storm!
Completing the deluxe ground floor, you’ll find internal access to the single garage, a laundry, powder room and marvelous master/guest bedroom, which boasts a walk-in robe and gleaming en suite.
Moving upstairs, three further robed bedrooms sit beside a useful study nook and spotless family bathroom with a freestanding bathtub. The secondary master is especially impressive with its own walk-in robe, generously sized en suite and private access to an exclusive balcony for unwinding at the end of a busy day.
Finishing this double-storey delight to perfection, notable additions include ducted heating, split-system AC to each upstairs bedroom, LED downlights, under-stairs storage, ceiling fans, NBN connectivity, plush carpets and blinds/curtains throughout.
You’ll also benefit from a storage shed and low-maintenance courtyard that’s perfect for effortless entertaining, soaking up the sun or setting up the kids’ play equipment.
Making everyday life that little bit simpler, you’re within easy walking distance of Keysborough Gardens Primary School, Sirius College, Keysborough South Shopping Centre, Parkmore Soccer Club, Pencil Park Playground, Maurie Jarvis Woodland, Tatterson Park and local bus routes.
You’re also just moments from Parkmore Shopping Centre, further prestigious schools (including Haileybury), Yarraman Station, bayside beaches, the Dandenong Bypass and the Eastlink.
Move-in ready and sparkling throughout, this is a property that’s sure to get snapped up in a heartbeat. Don’t miss out, let’s talk today!
•4 bedrooms, 1 living area, 3.5 bathrooms
•Ducted heating, split-system AC to all upper-level bedrooms, timber-styled flooring to lower level, plush carpets to bedrooms, LED downlights, electric oven, gas cooktop, dishwasher, stone benchtops, under-mount sink, breakfast bar, two walk-in robes, two built-in robes, freestanding bathtub, large showers, floating timber vanities, blinds/curtains throughout, high ceilings, under-stairs storage, NBN connection
•Single garage, storage shed, low-maintenance backyard with synthetic turf, balcony
•Desirable location
•Excellent rentability
•Moments from schools and popular amenities
•Move-in ready
•Low-maintenance living
•Great investment
•Only owner
•Family-friendly
•Body corp fees apply
Our signs are everywhere... For more Real Estate in Keysborough contact your Area Specialist.
Note: Every care has been taken to verify the accuracy of the details in this advertisement, however, we cannot guarantee its correctness. Prospective purchasers are requested to take such action as is necessary, to satisfy themselves of any pertinent matters.
