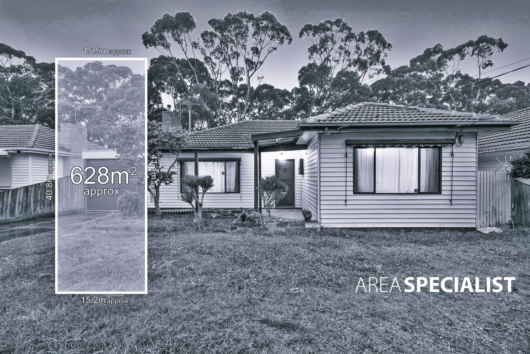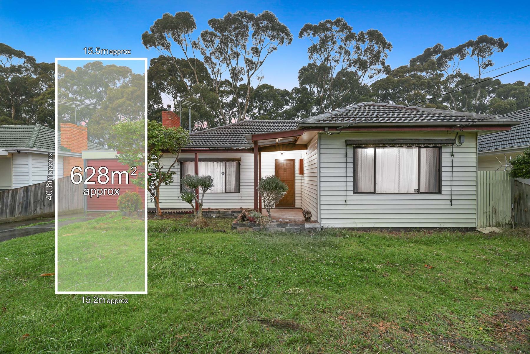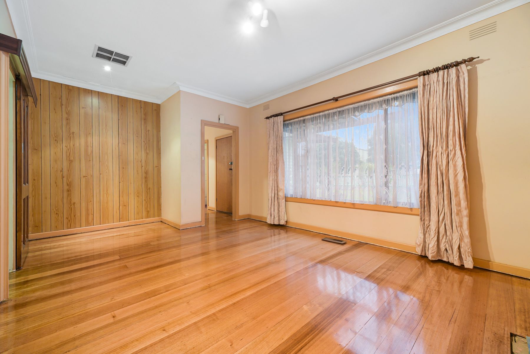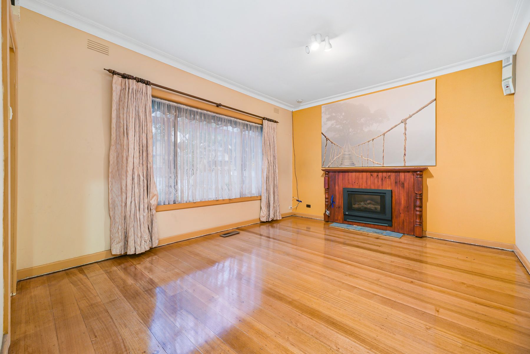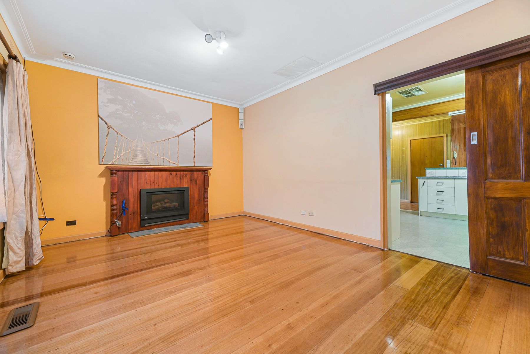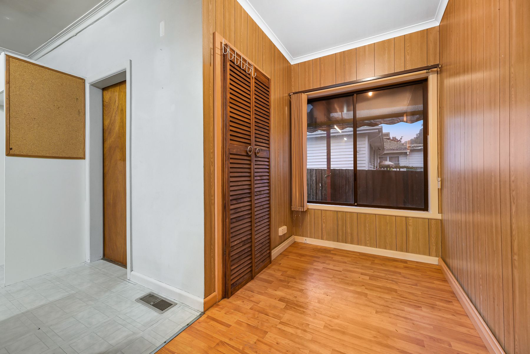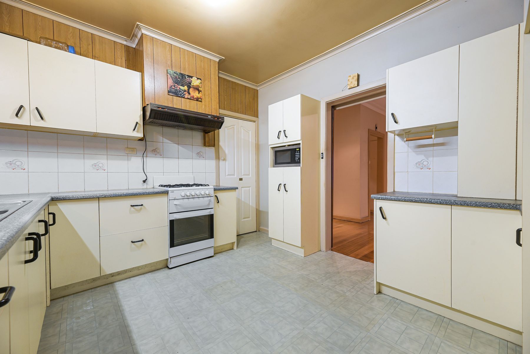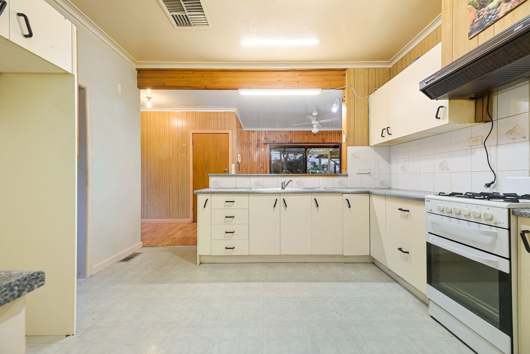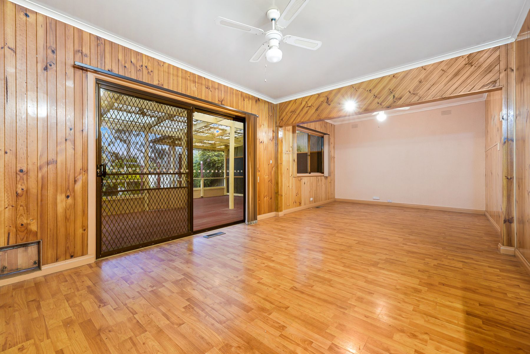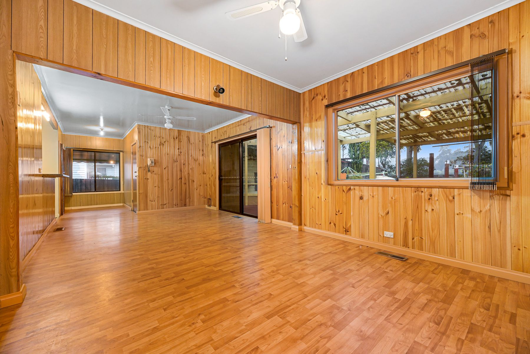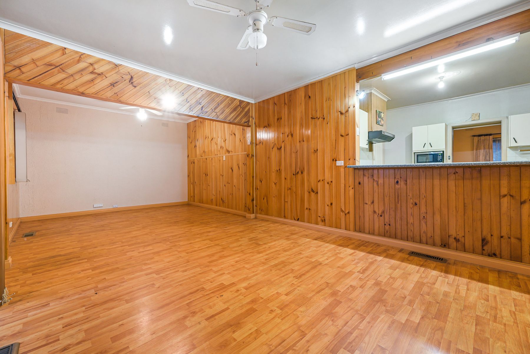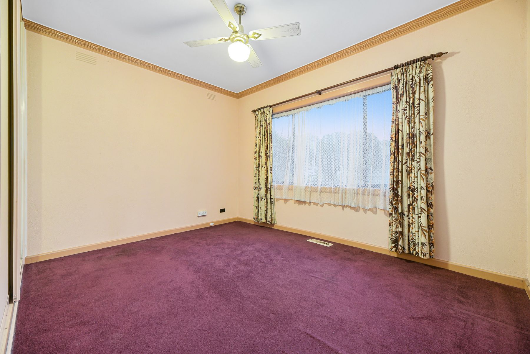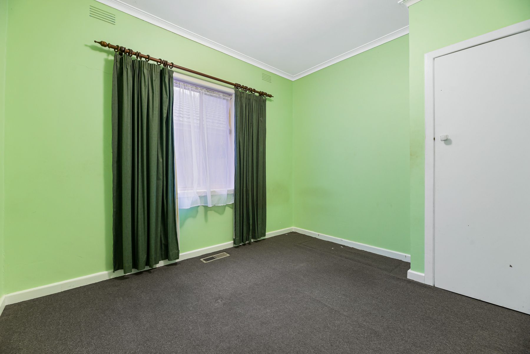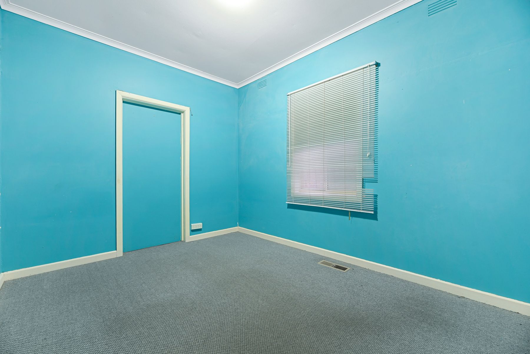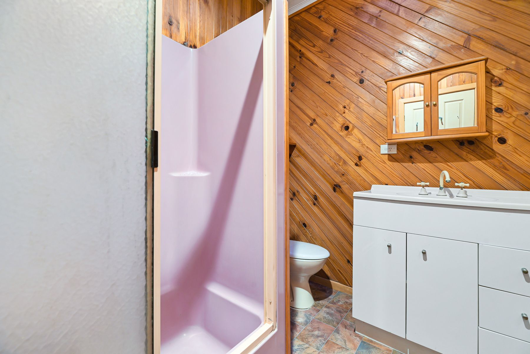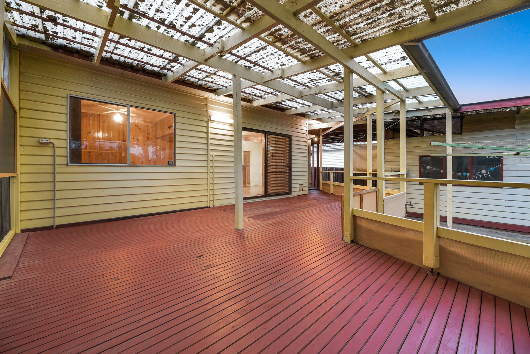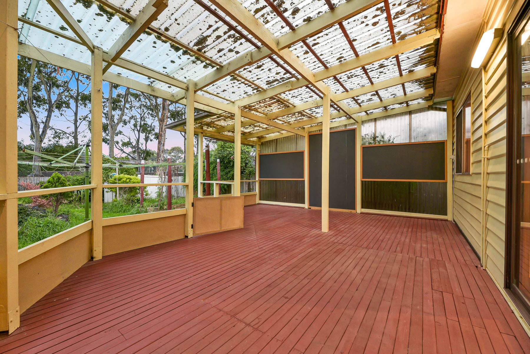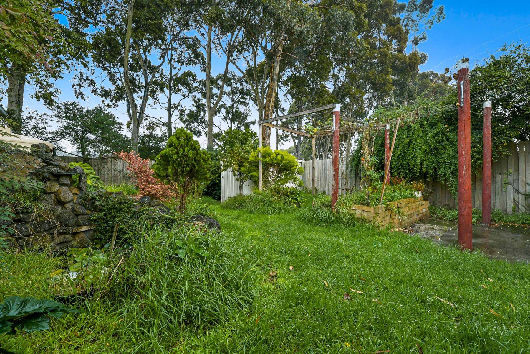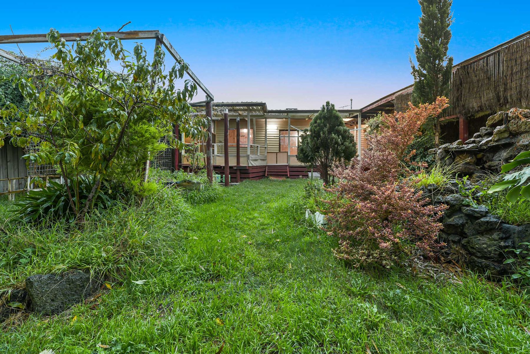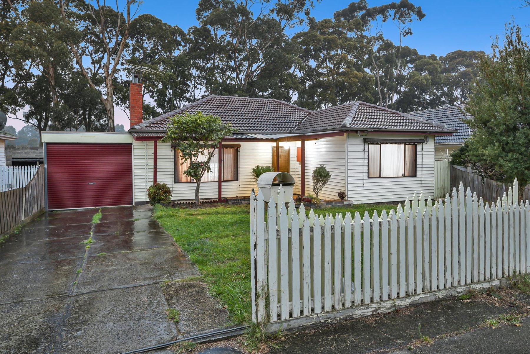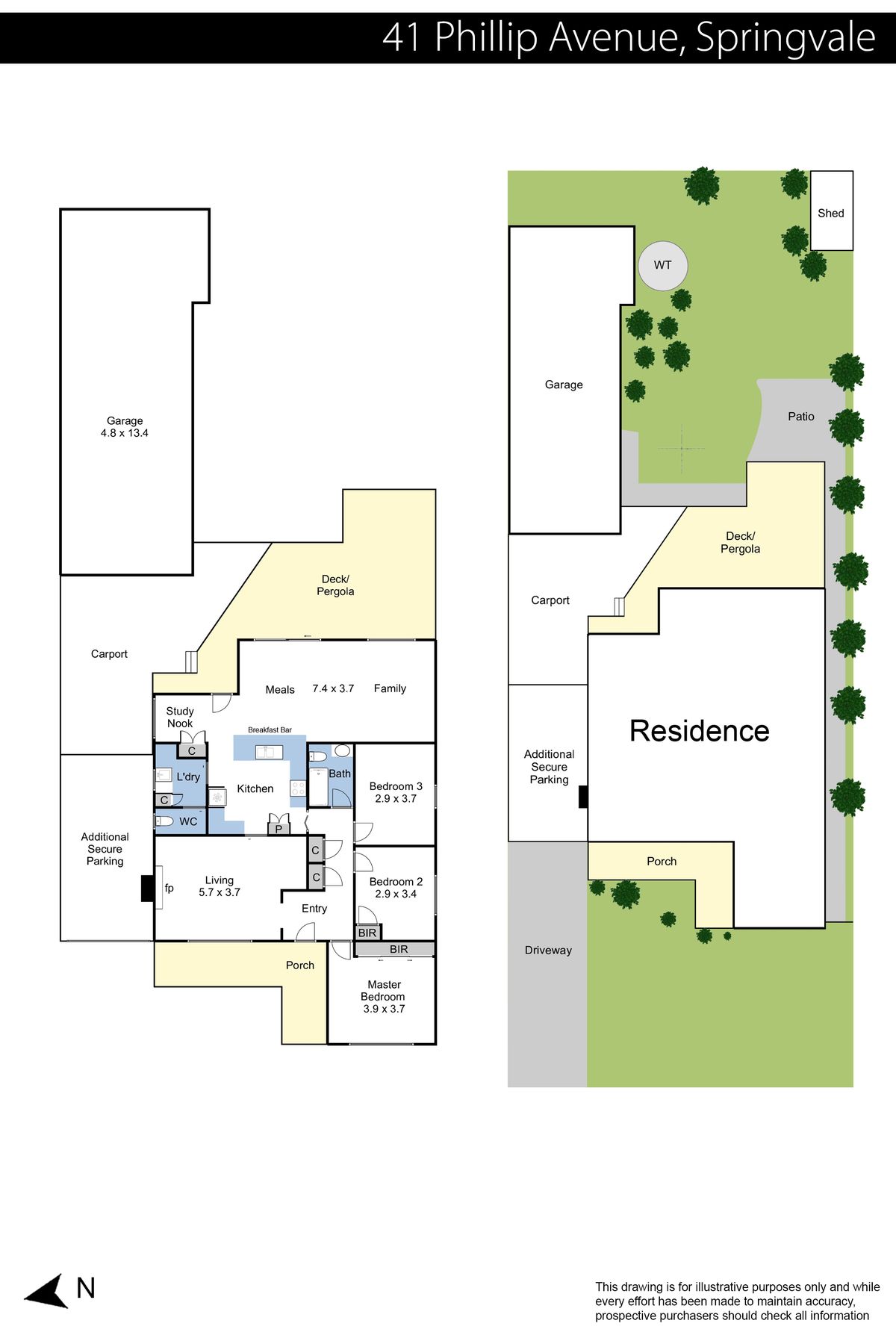Sitting in a leafy pocket of popular Springvale, this spacious classic home occupies a sizeable 627m² block (approx.) and is absolutely packed with potential. A profitable find for savvy investors, renovators and developers (STCA), 41 Phillip Avenue could see you hit the jackpot in this fast-growing in-demand suburb.
Backing onto a lake and serene gardens (no rear neighbours!), you’ll instantly spot this property’s charming kerbside appeal, courtesy of its neat weatherboard façade, picket fencing, low-maintenance landscaping and plentiful off-street parking.
Entering via the covered porch and screened timber door, a large family-friendly floorplan awaits with original hardwood flooring and generously-sized rooms.
Featuring two separate living areas – including the front-facing lounge with its timber-framed gas fireplace, and the big family/meal zone with adjoining study nook – this is a house that provides peaceful surroundings and plenty of space in which to relax, dine and entertain.
Positioned conveniently between the two, you’ll find the fully-equipped wraparound kitchen, which offers ample cabinetry, a freestanding oven and connecting laundry with an adjacent powder room.
Completing the laid-back layout, three cosy bedrooms (two robed) sit beside two linen closets and a clean central bathroom.
Adding that little something extra, notable finishing touches consist of high ceilings, NBN connectivity, ceiling fans, security screen doors and blinds/curtains throughout.
There’s also a gated carport, additional secure parking, a double tandem garage, water tank, storage shed, veggie patch, patio, large decked entertainer’s pergola, and the vast rear yard which is undoubtedly the jewel in the crown of this valuable residence.
When it comes to easy-breezy every day living, a number of popular amenities can be found within a simple stroll, including Wellington Secondary College, Albany Rise Primary School, Springvale Rise Primary School, Waverley Montessori Early Learning Centre, Waverley Gardens Shopping Centre, Olson Plaza, picturesque gardens and lake, playgrounds and local bus routes.
You’re also 10 minutes or less from Springvale Shopping Centre, Springvale Station, Sandown Racecourse and Entertainment Centre, further great schools, Monash University, Monash Medical Centre, M-City, the Princes Highway, Monash Freeway and the Eastlink.
With solid bones and heaps of character, this traditional home has a whole lot to offer in a property hotspot. Don’t miss out, call your area specialist today!
•3 bedrooms, 2 living areas, 1 bathroom
•Gas fireplace, ceiling fans, hardwood flooring, NBN connection, high ceilings, study nook, built-in robes and additional storage, blinds/curtains throughout, freestanding gas oven/cooktop, screened doors
•Double tandem garage, gated carport, additional off-street parking to driveway, water tank, storage shed, patio, veggie patch, large entertainer’s pergola, big backyard
•Desirable fast-growing location
•Within walking distance of amenities
•Surrounded by nature and greenery
•Family-friendly
•Sizeable block
•Packed with potential
•Reno ready
•Win big!
Note: Every care has been taken to verify the accuracy of the details in this advertisement, however, we cannot guarantee its correctness. Prospective purchasers are requested to take such action as is necessary, to satisfy themselves of any pertinent matters.
