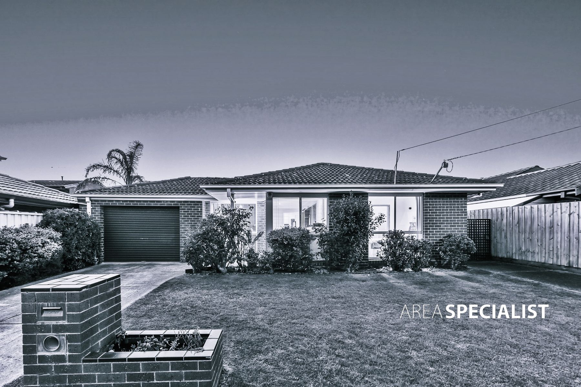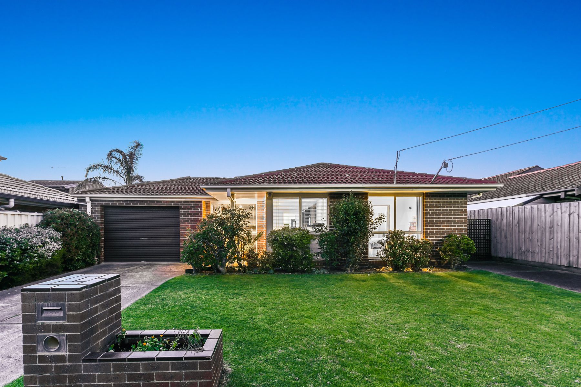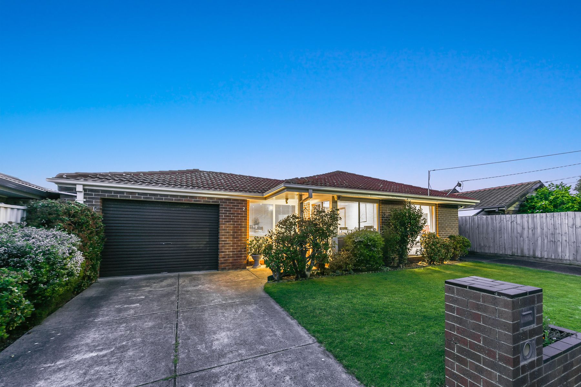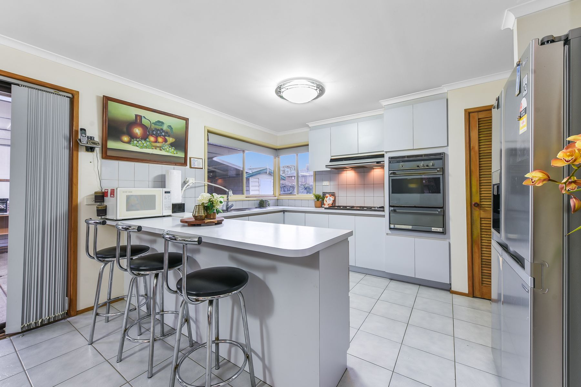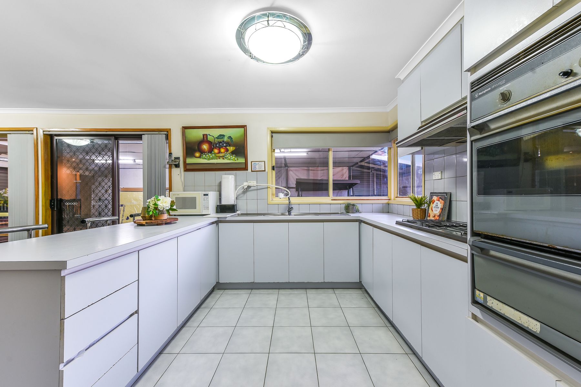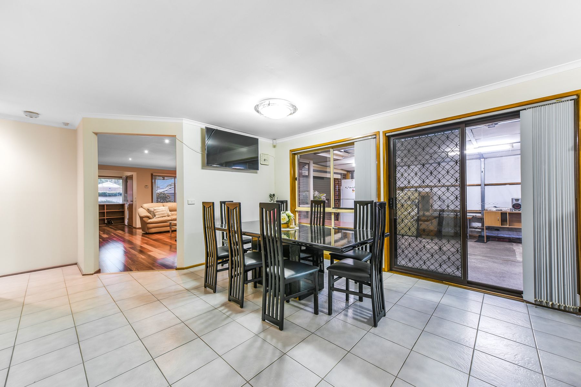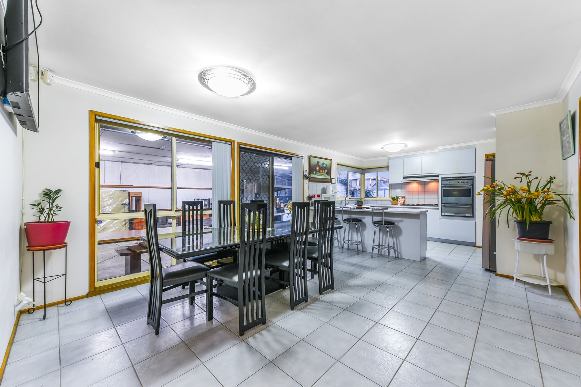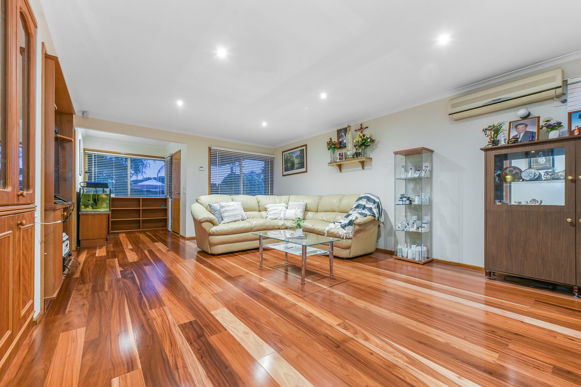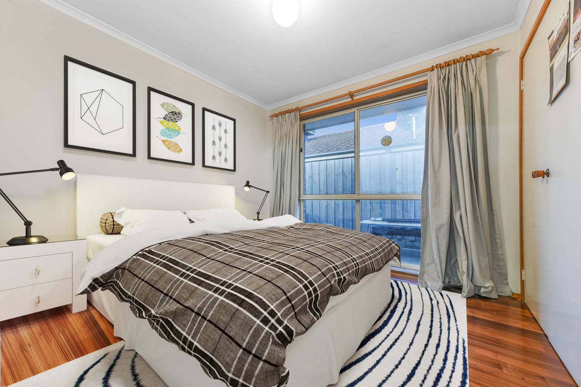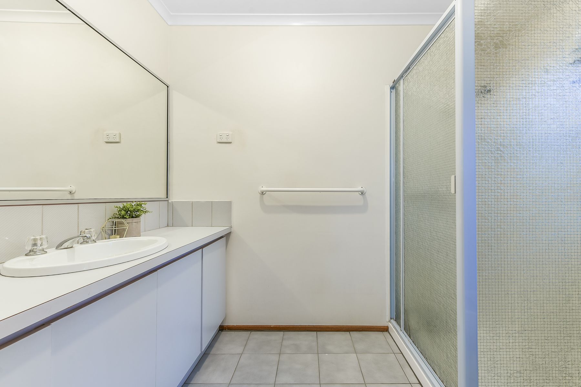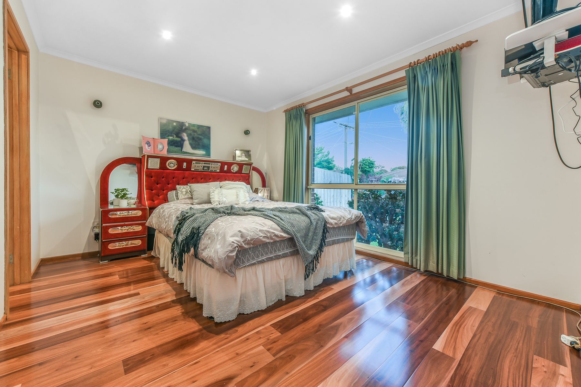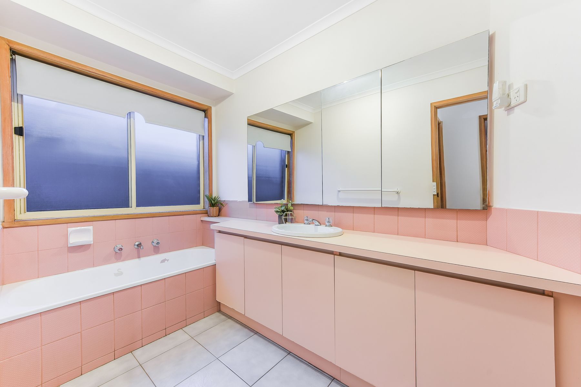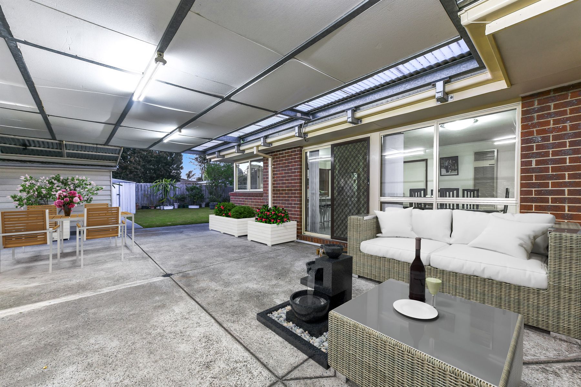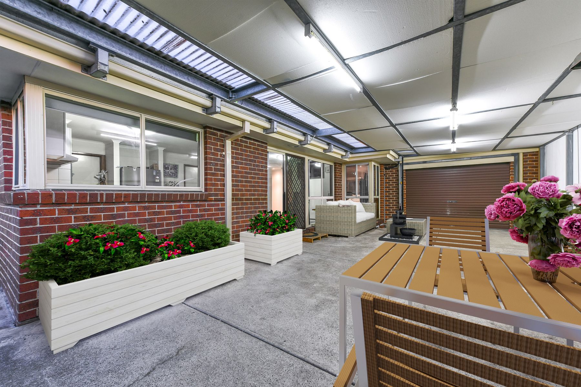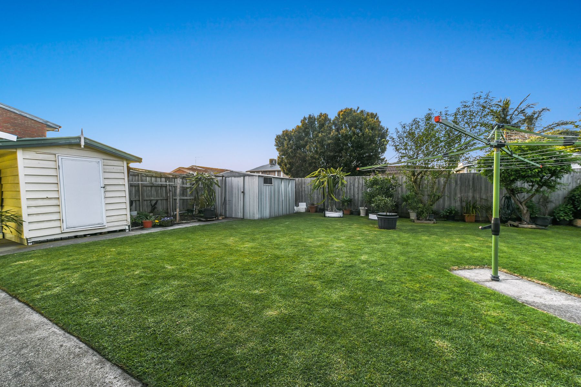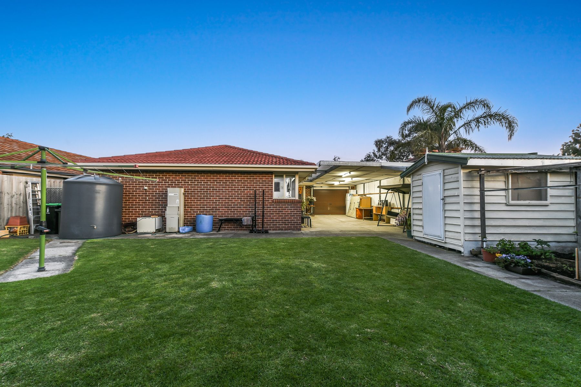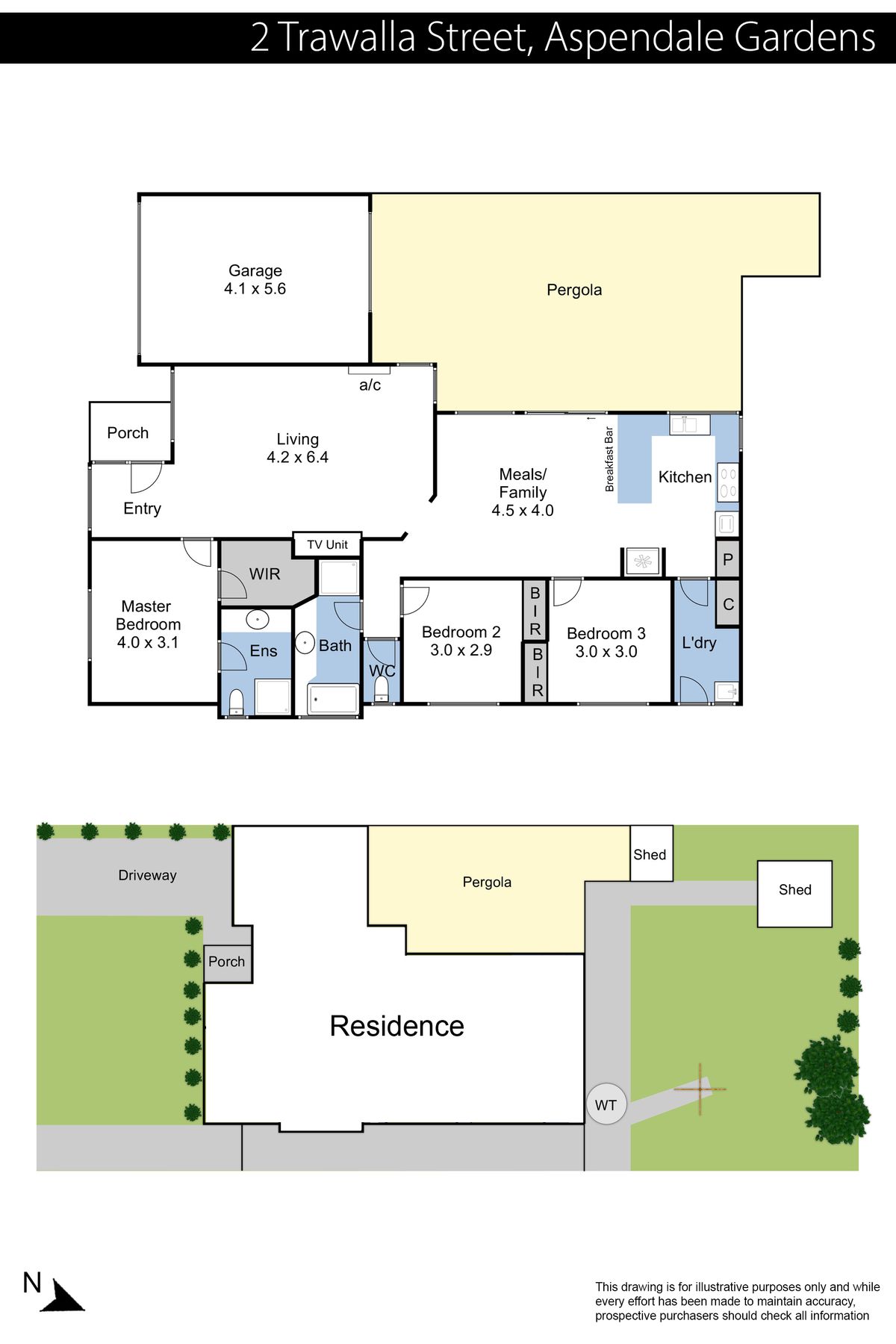Boasting a sought-after address just 10-minutes from the beach, this spacious family property makes an ideal entry-level home, profitable portfolio addition or exciting renovation project.
Nestled on a sizeable 530m² block (approx.) with a summer-ready entertainer’s yard, 2 Trawalla Street ticks every single box.
Opening with polished timber-look flooring and calming neutral tones, the air-conditioned living room is perfect for cosy movie marathons and hosting guests. Connecting seamlessly, the family/meal zone overlooks the wraparound chef-ready kitchen, providing heaps of space for Insta-worthy transformations.
Promising serenity for busy parents, the secluded master enjoys a private en suite and walk-in robe, while the secondary bedrooms share the original family bathroom.
Highlights include wall heating unit, LED downlights, large picture windows, screened doors, a spacious garage, and a fabulous entertainer’s pergola that overlooks the sizeable pet-friendly backyard with its two storage sheds.
Making everyday life effortless, walk the kids to Aspendale Gardens Primary School, pick up the groceries at Aspendale Gardens Shopping Centre, let off some steam at one of the many surrounding parks, or hop in the car and head to the beach!
For busy commuters, Aspendale Station, the Nepean Highway and the Mornington Peninsula Freeway make daily journeys a breeze.
Profitable, charming and packed with potential, this Aspendale delight won’t stick around for long. Let’s talk today!
Property specifications
•Three-bedroom, two-bathroom family home on a leafy street
•Single drive-thru garage and additional off-street parking
•Living room with polished timber-look floorboards and split-system AC
•Tiled family/meal zone with outside access
•Original kitchen with electric oven, gas cooktop and plentiful storage
•Master with walk-in robe and en suite (large shower)
•Bathroom with tub and separate WC
•Laundry with storage
•Gas wall heater, LED downlights, large windows, blinds/curtains throughout, screened doors and timber-look flooring to the bedrooms
•Large entertainer’s pergola/carport
•Generous north-facing backyard with two storage sheds and water tank
•Walk to schools, shops and parks
•10-minutes from the beach
•Close to train station, highway and freeway
•Excellent reno/rental potential
Our signs are everywhere... For more Real Estate in Aspendale Gardens contact your Area Specialist.
Note: Every care has been taken to verify the accuracy of the details in this advertisement, however, we cannot guarantee its correctness. Prospective purchasers are requested to take such action as is necessary, to satisfy themselves of any pertinent matters.
