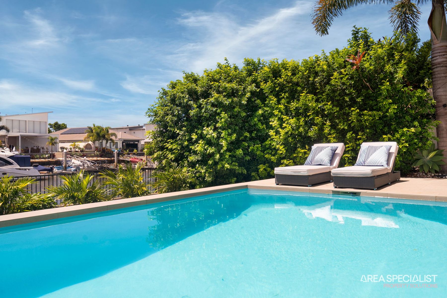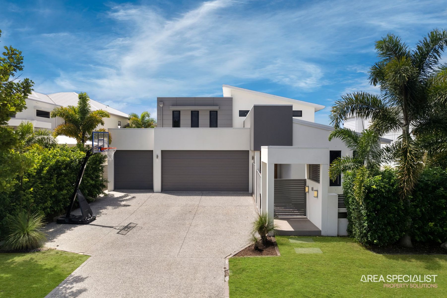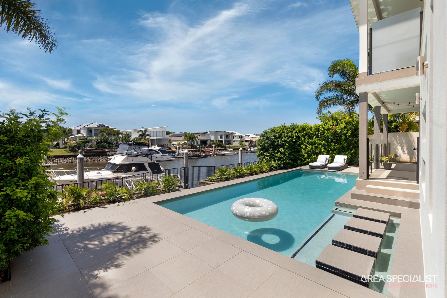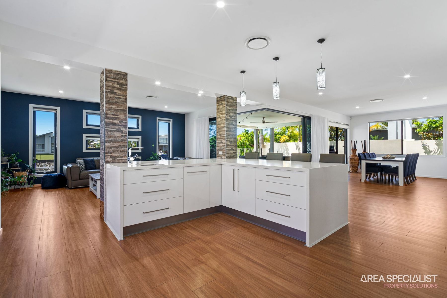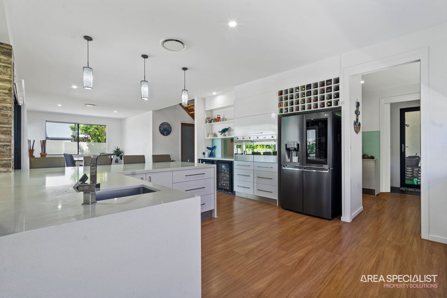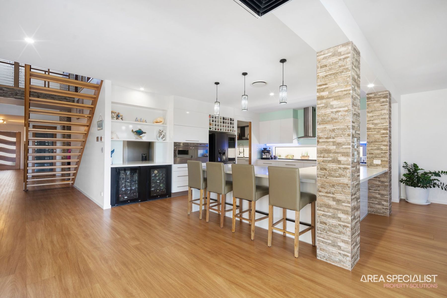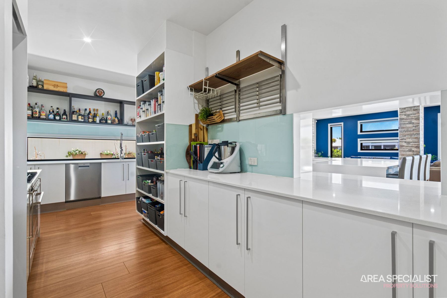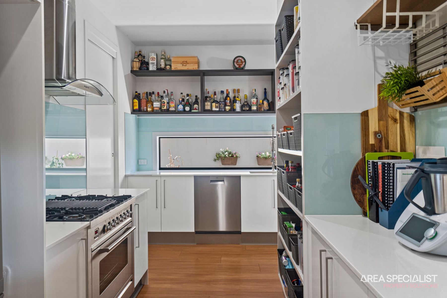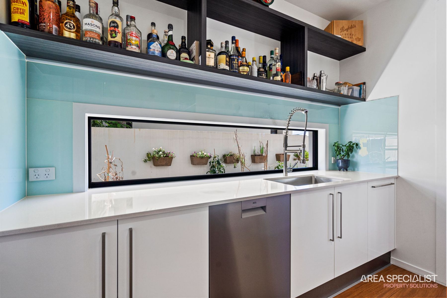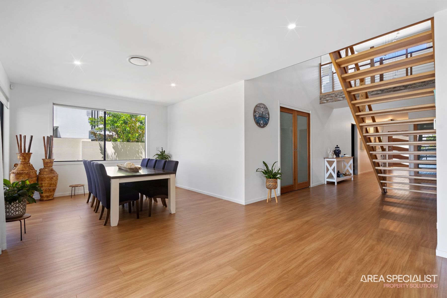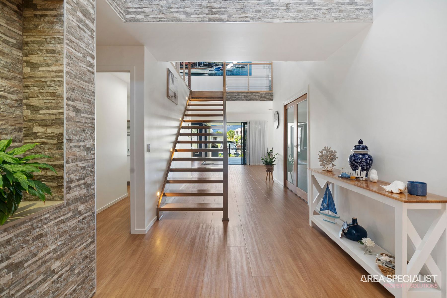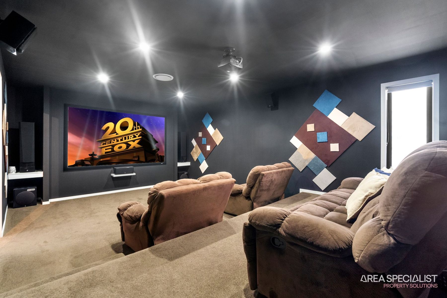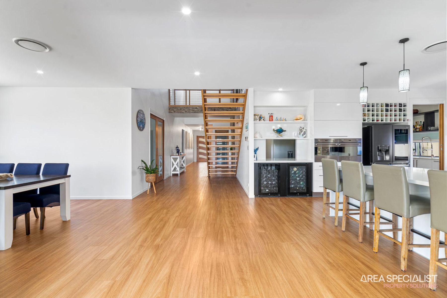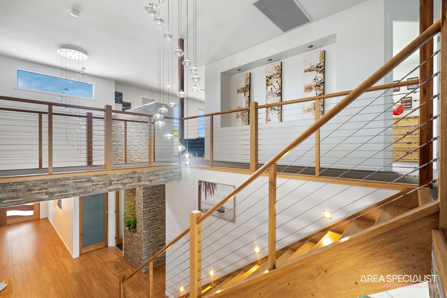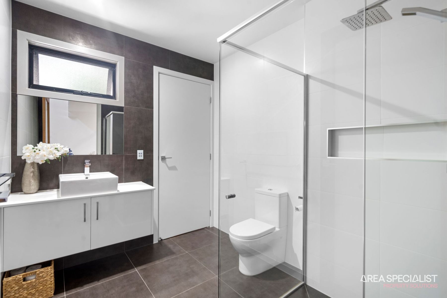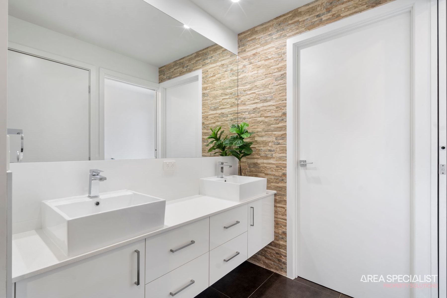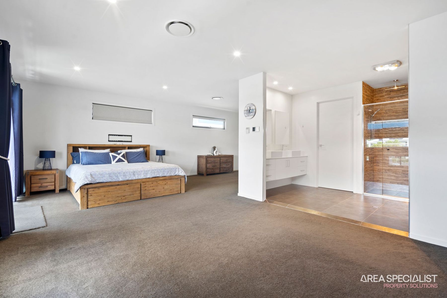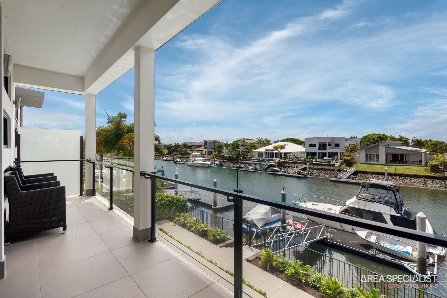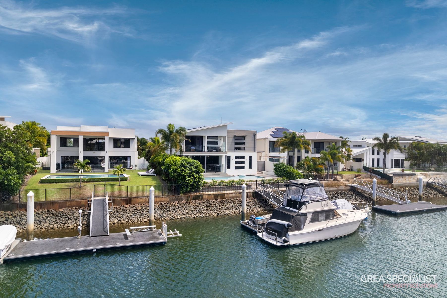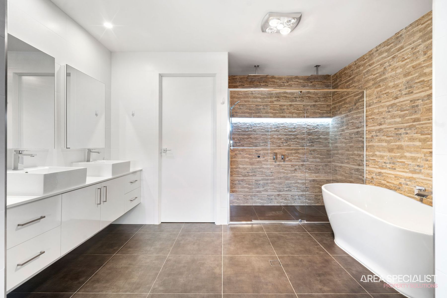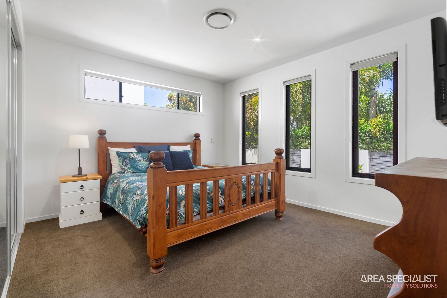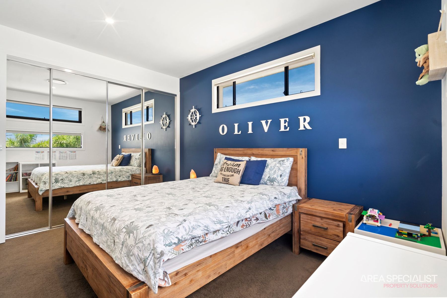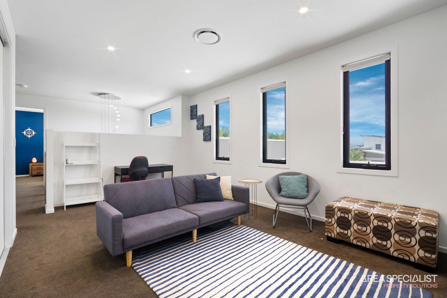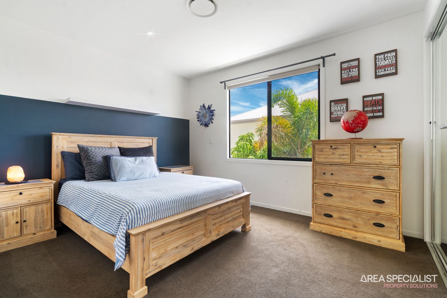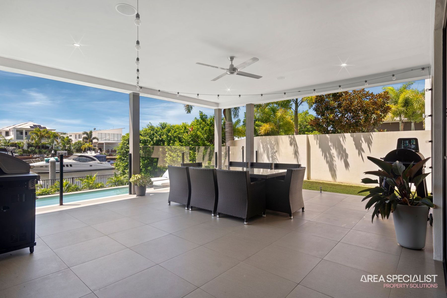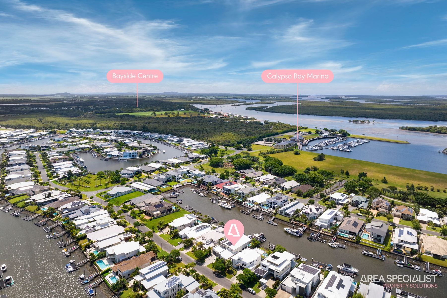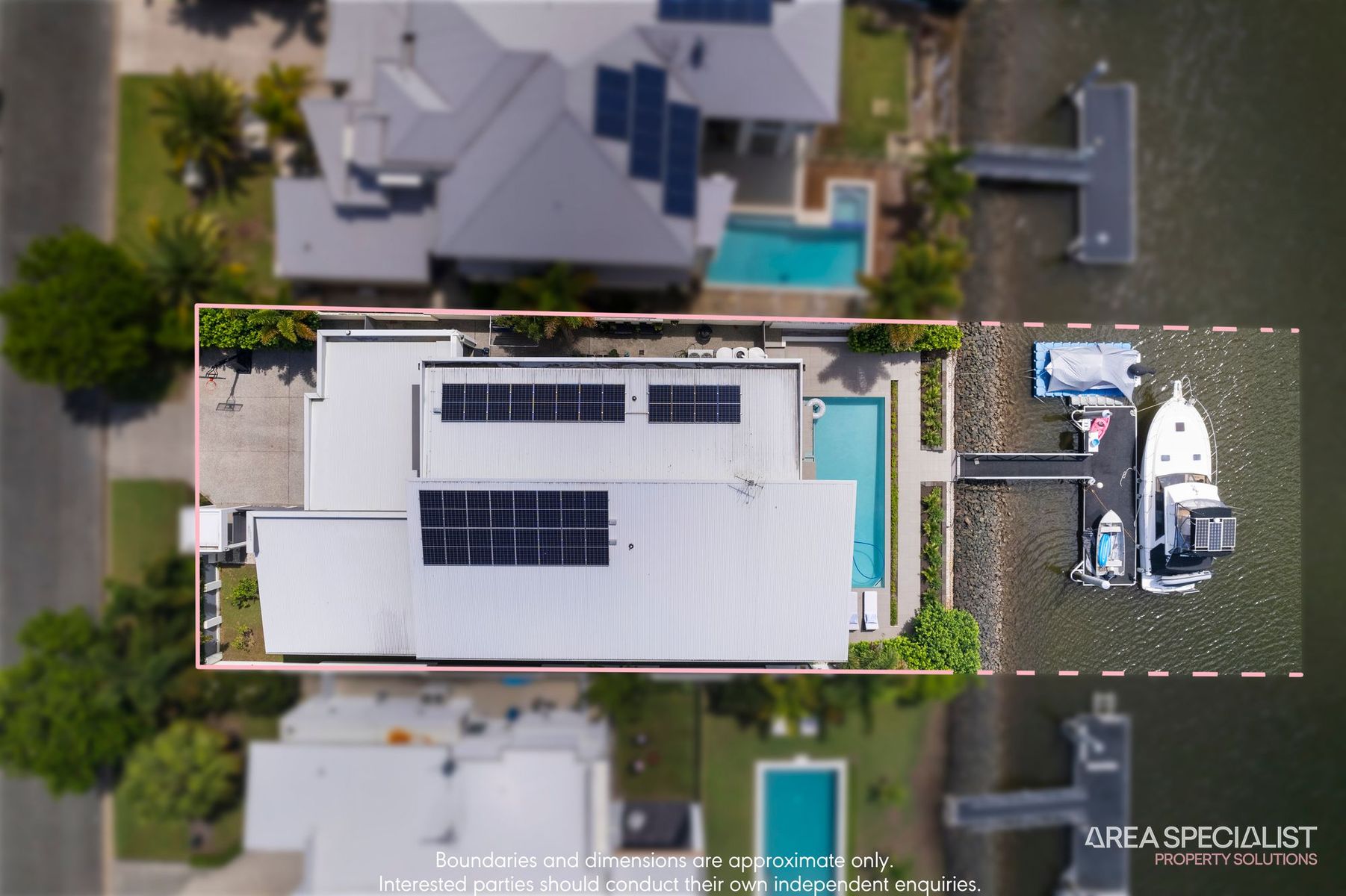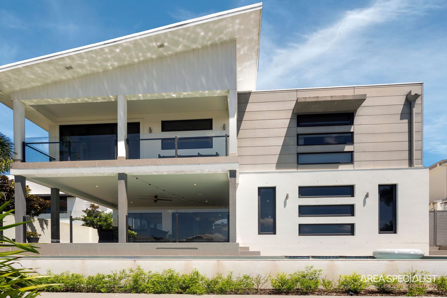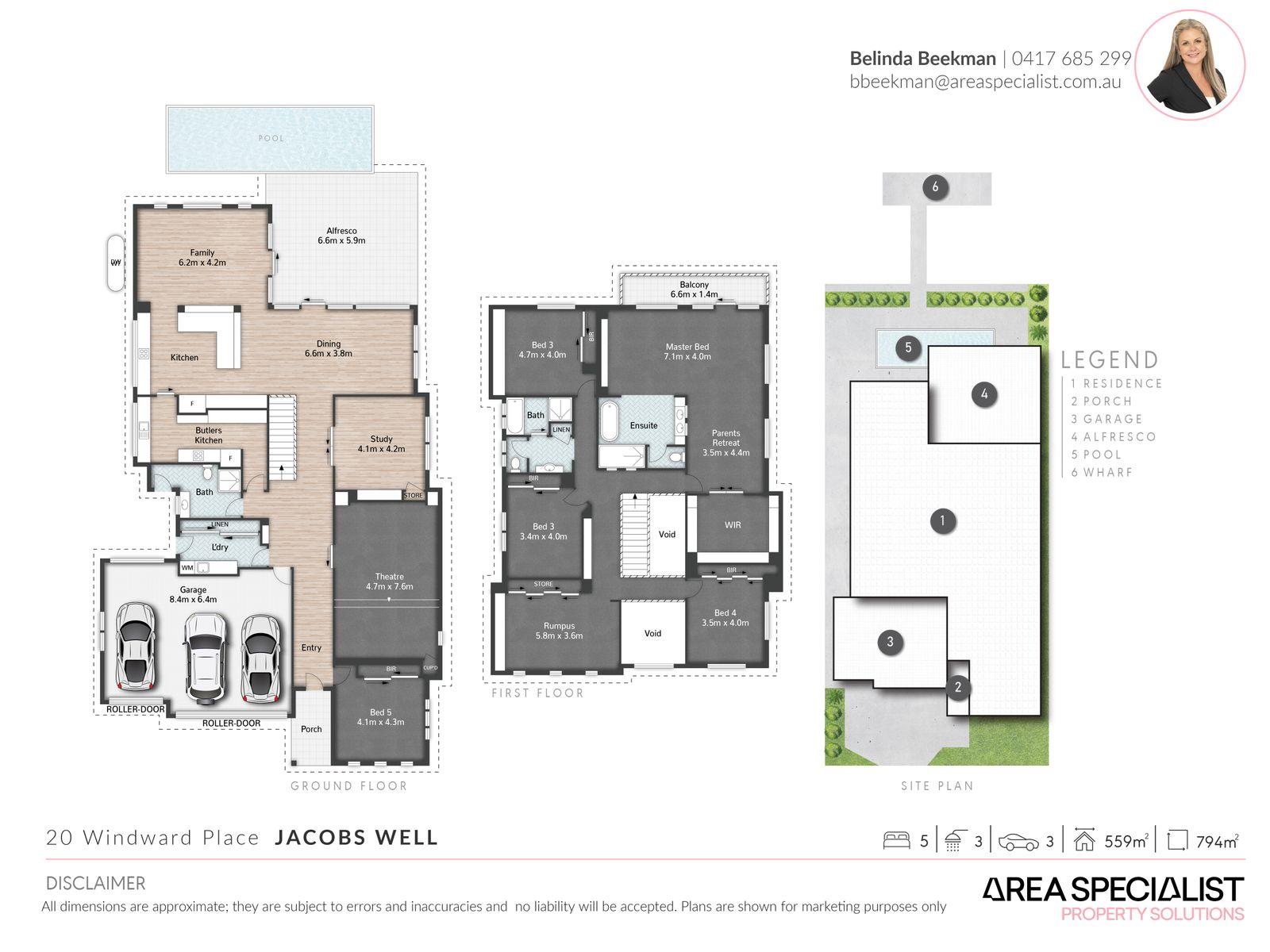Belinda Beekman is proud to present to you 20 Windward Place, Calypso Bay – True North to water with 559.8 square meters of unrivalled grandeur waterfront living.
Crafted with a keen attention to detail, this architecturally designed home spans two generous levels, emphasizing quality family living and exceptional entertaining. Modestly posing a sense of luxury, savour the space across 3 living rooms, 5 bedrooms, an office, theatre room, 3 bathrooms, an oversized triple car garage, and spectacular outdoor entertaining featuring an exquisite pool and private pontoon.
Nestled in the tranquil estate of Calypso Bay, explore this grand residence that blends the demands of family living with the gratification of a luxurious lifestyle. Offering security and privacy, appreciate the impressive, gated entrance featuring tropical gardens and a striking foyer with sweeping high ceilings and impressive voids.
Explore a spacious bedroom on the lower level, an exclusive office, a guest bathroom, and the convenience of a generous laundry room. Uncover a majestic theatre room designed for an intimate atmosphere with levelled flooring, soundproofing, a built-in projector and 3.0m fixed High-Definition screen - movie night will never be the same!
Venture further into the home and uncover the breathtaking kitchen, living and dining space, promising effortless entertaining and endless style. Seek a neutral colour palette from stone bench tops to a soothing glass splashback, soft closing white cabinetry throughout. Be spoilt by space with quality appliances and a superb, fully equipped butler’s kitchen.
Indulge in the separation between the living and dining areas, seamlessly connected by the kitchen. Furthermore, slide open the external doors on both sides of the room to effortlessly integrate the kitchen, living, and dining spaces with the outdoor entertainment area. Entertain guests in style and bask in the renowned Gold Coast sun by the freshwater pool. Explore the convenience of taking out the boat or jet skis with direct access to Moreton Bay right in your own backyard!
The upper storey promises more affluence and comfort. Retreat to the luxe, king-sized master suite including parents retreat, exclusive balcony with water views and a walk-in robe that will be sure to impress. Immerse yourself in the elegant ensuite, enhanced by an opulent freestanding bath, separate basins for both him and her, and a spacious shower with dual tranquil rain shower heads. Your guests or family can also seek their own space upstairs, with an additional three sizeable bedrooms, their own graceful bathroom and private lounge room. Take a look for yourself and marvel at the grand lifestyle you have always envisioned for your family…
Features we love include:
Downstairs
• Private entrance secured by a gate with an intercom system.
• Spacious entryway featuring a prominent timber door, and a recessed wall for added visual appeal.
• Enormous open living and dining space capturing hybrid flooring, ducted air conditioning, blinds and white sheer curtains, high ceilings and stunning sliding doors which open to bring your inside living out.
• A gourmet kitchen outfitted with off-white stone benchtops, sleek white gloss 2 Pac cabinetry, a stylish aqua glass splashback, two wine fridges, a 5-burner Smeg induction cooktop, and dual 900mm Smeg ovens.
• Expansive butler's kitchen equipped with a commercial-sized stainless-steel sink and a dual hob-mounted pre-rinse spray tap. Featuring a freestanding 1200mm Ilve oven, gas cooktop, AEG dishwasher, and an oversized open pantry with abundant bench space, facilitating seamless meal preparation and service directly to the main kitchen.
• A theatre room designed with Cinemas in mind! Featuring soundproofing, an acoustic door, levelled flooring, plush carpets, black walls, and a large projector with a 3-metre fixed High-Definition screen.
• Ground-floor office space featuring double timber sliding doors, with built in storage. Don’t need the office space this room is perfect to double as a sitting room.
• Sizeable downstairs bedroom with separate bathroom.
• Downstairs bathroom features a wide floating vanity with stone bench tops, neutral walls, and an enclosed shower with dual shower heads.
• Great laundry featuring loads of storage space and linen and broom cupboards.
• An expansive outdoor entertaining area featuring picturesque views of the 10m x 5m natural inground pool and tropical gardens. Complete with a water feature, there are ample open spaces to relax by the pool while enjoying the waterfront scenery.
• Oversized 3 car electric garage with roller door that opens onto the side of the house - ideal for a trailer or access to the back yard.
Upstairs
• An open timber stairway ascending to the upper level.
• Informal lounge room on landing upstairs, four large cupboards all with built in shelving for extra storage.
• Luxurious ensuite featuring floor to ceiling stone tiles, a freestanding bathtub, floating vanity with double basins, and enormous double shower featuring dual tranquil rain shower heads.
• Three additional oversized bedrooms all with large built-in wardrobes with ample shelving and hanging space.
• Main bathroom highlighting neutral tiling, double basins, stone bench tops, white 2 pac soft closing cabinetry, a built-in bathtub, separate enclosed shower with double shower heads, stone feature walls, linen cupboard and separate toilet.
More…
• 10kW solar system
• 10m x 3m pontoon
• 30kW Daikin ducted air conditioning system with 10 zones
• Smart cabling throughout with 6 access points
• Alarm system
• Built 2015
Note: Every care has been taken to verify the accuracy of the details in this advertisement, however we cannot guarantee its correctness. Prospective purchasers are requested to take such action as is necessary, to satisfy themselves of any pertinent matters.

